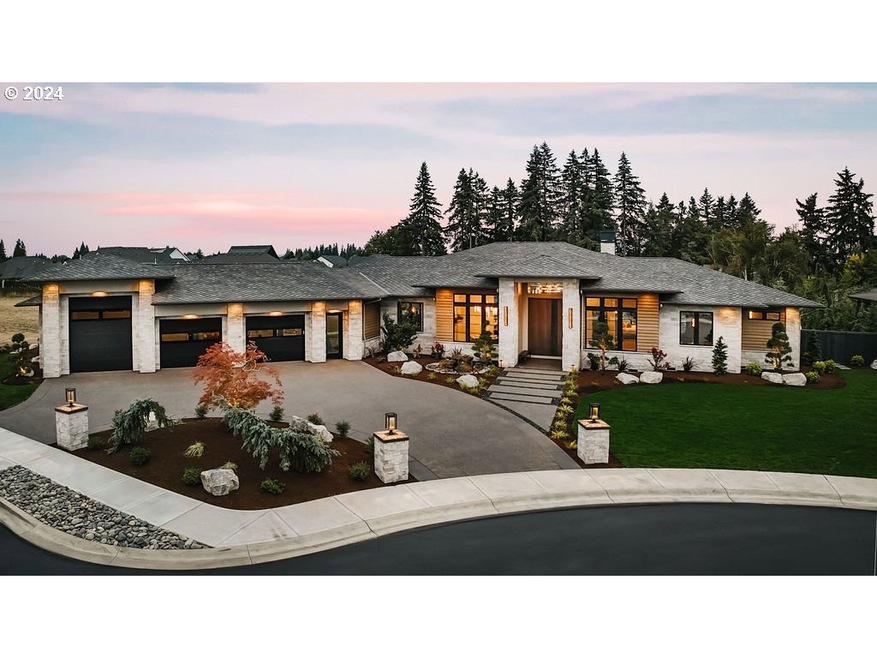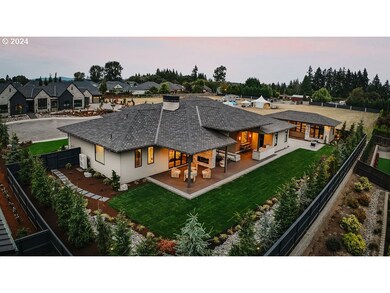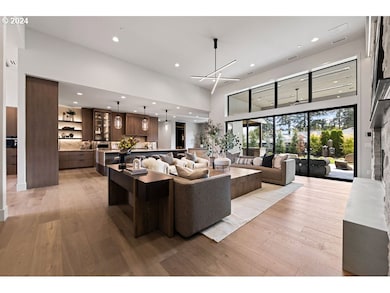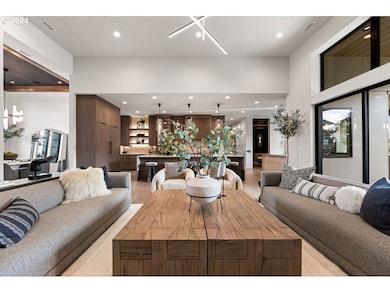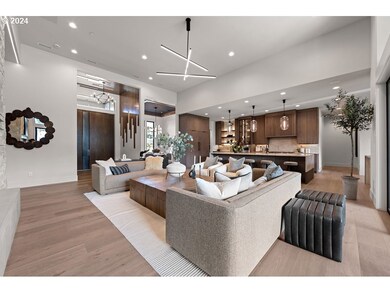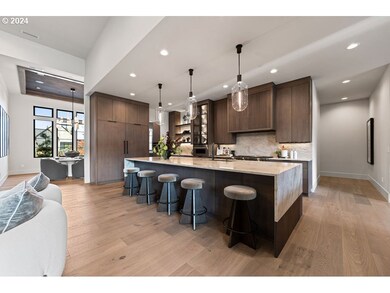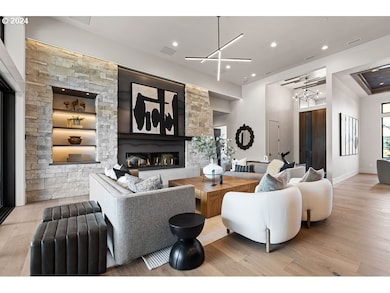
$3,180,000
- 4 Beds
- 4.5 Baths
- 4,791 Sq Ft
- 14307 NW 50th Ct
- Vancouver, WA
Experience a rare opportunity to own a home in the exclusive, gated community of Ashley Heights. This custom Cascade West-built residence is being offered for the first time and is set on an expansive 3.28-acre property with breathtaking views of Salmon Creek. Blending luxury and privacy, this home features an in-ground pool surrounded by tranquil natural surroundings, creating the perfect space
Steve Studley Cascade Hasson Sotheby's International Realty
