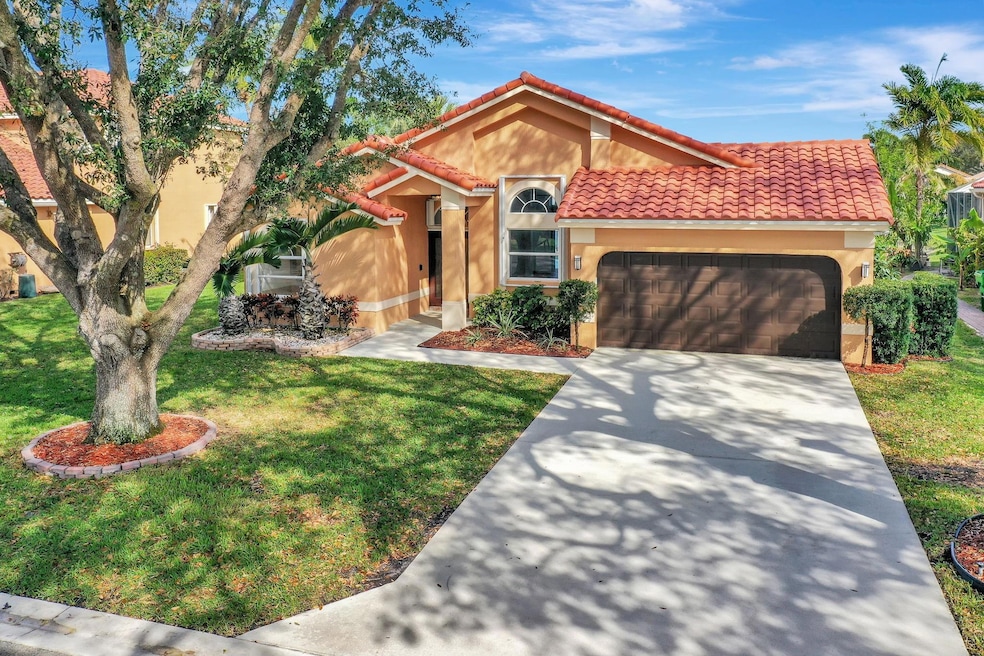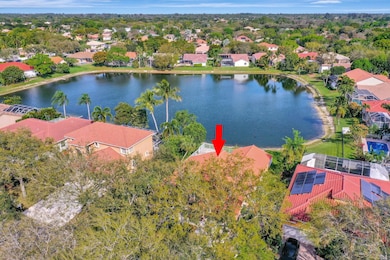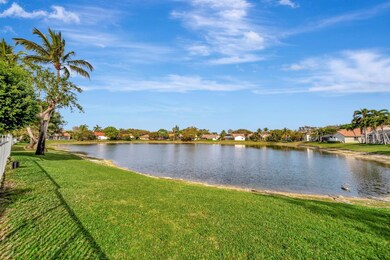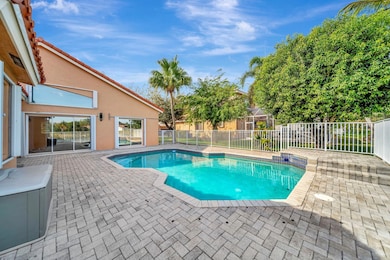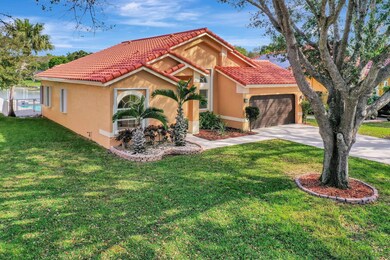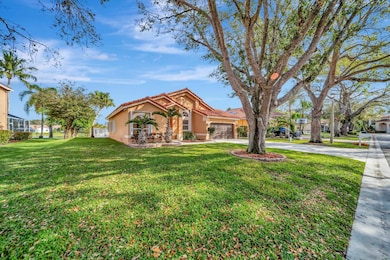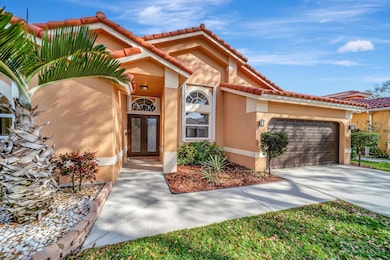
5727 NW 46th Dr Coral Springs, FL 33067
Coral Creek NeighborhoodHighlights
- 75 Feet of Waterfront
- Gunite Pool
- Vaulted Ceiling
- Park Springs Elementary School Rated A-
- Lake View
- Roman Tub
About This Home
As of April 2025BEAUTIFUL 4/2 POOL HOME OVERLOOKING A WIDE LAKE IN THE POPULAR WATERSIDE COMMUNITY IN CORAL CREEK! NEW BARREL TILE ROOF (2022) NEWER A/C / INTERIOR AND EXTERIOR FRESHLY PAINTED & TANKLESS WATER HEATER. HURRICANE READY WITH ACCORDIAN SHUTTERS THAT ARE SUPER EASY TO CLOSE QUICKLY! THE KITCHEN HAS BEEN UPDATED W/ A LARGE CENTER ISLAND/ RICH WOOD CABINETS /NEWER SS APPLIANCES & LIGHT GRANITE COUNTER TOPS. NEWER WASHER & DRYER! NICELY TILED FLOORING THROUGHOUT COMMON LIVING AREA & BEDROOMS. DESIRABLE OPEN LAYOUT WITH SPLIT FLOOR PLAN/OVERSIZED MAIN BATHROOM W/SEPARATE ROMAN TUB AND ENCLOSED SHOWER. SECOND BATHROOM FEATURES CABANA BATH LEADING TO THE POOL PATIO AREA! FANTASTIC WIDE WATER VIEWS FROM ALMOST EVERY ROOM IN THE HOME! DON'T MISS OUT ON THIS GREAT HOME AT A GREAT PRICE! EASY TO SHOW!
Home Details
Home Type
- Single Family
Est. Annual Taxes
- $7,943
Year Built
- Built in 1995
Lot Details
- 9,000 Sq Ft Lot
- 75 Feet of Waterfront
- Lake Front
- South Facing Home
- Fenced
- Interior Lot
- Sprinkler System
- Property is zoned RS-3,4,5
HOA Fees
- $40 Monthly HOA Fees
Parking
- 2 Car Attached Garage
- Garage Door Opener
- Driveway
Property Views
- Lake
- Pool
Home Design
- Barrel Roof Shape
- Spanish Tile Roof
Interior Spaces
- 2,320 Sq Ft Home
- 1-Story Property
- Vaulted Ceiling
- Ceiling Fan
- Blinds
- Sliding Windows
- French Doors
- Family Room
- Sitting Room
- Formal Dining Room
- Utility Room
- Attic
Kitchen
- Breakfast Area or Nook
- Electric Range
- Microwave
- Dishwasher
- Kitchen Island
- Disposal
Flooring
- Ceramic Tile
- Vinyl
Bedrooms and Bathrooms
- 4 Main Level Bedrooms
- Split Bedroom Floorplan
- Walk-In Closet
- 2 Full Bathrooms
- Dual Sinks
- Roman Tub
- Separate Shower in Primary Bathroom
Laundry
- Laundry Room
- Dryer
- Washer
Home Security
- Hurricane or Storm Shutters
- Fire and Smoke Detector
Pool
- Gunite Pool
- Spa
Outdoor Features
- Patio
Schools
- Park Springs Elementary School
- Forest Glen Middle School
- Coral Springs High School
Utilities
- Central Heating and Cooling System
- Underground Utilities
- Electric Water Heater
- Cable TV Available
Community Details
- Association fees include common area maintenance
- Coral Creek/ Waterside Subdivision, 4/2 Pool/Lakefront Floorplan
Listing and Financial Details
- Assessor Parcel Number 484112042420
Ownership History
Purchase Details
Home Financials for this Owner
Home Financials are based on the most recent Mortgage that was taken out on this home.Purchase Details
Home Financials for this Owner
Home Financials are based on the most recent Mortgage that was taken out on this home.Purchase Details
Purchase Details
Purchase Details
Purchase Details
Purchase Details
Home Financials for this Owner
Home Financials are based on the most recent Mortgage that was taken out on this home.Similar Homes in the area
Home Values in the Area
Average Home Value in this Area
Purchase History
| Date | Type | Sale Price | Title Company |
|---|---|---|---|
| Warranty Deed | $715,000 | None Listed On Document | |
| Warranty Deed | $360,000 | Olympia Title & Escrow Corp | |
| Interfamily Deed Transfer | -- | None Available | |
| Interfamily Deed Transfer | -- | -- | |
| Warranty Deed | -- | -- | |
| Warranty Deed | $175,000 | -- | |
| Warranty Deed | $72,900 | -- |
Mortgage History
| Date | Status | Loan Amount | Loan Type |
|---|---|---|---|
| Open | $679,250 | New Conventional | |
| Closed | $679,250 | New Conventional | |
| Previous Owner | $330,341 | New Conventional | |
| Previous Owner | $351,037 | FHA | |
| Previous Owner | $250,000 | Credit Line Revolving | |
| Previous Owner | $139,900 | No Value Available |
Property History
| Date | Event | Price | Change | Sq Ft Price |
|---|---|---|---|---|
| 04/22/2025 04/22/25 | Sold | $715,000 | -4.7% | $308 / Sq Ft |
| 03/31/2025 03/31/25 | Pending | -- | -- | -- |
| 03/10/2025 03/10/25 | Price Changed | $749,899 | -1.3% | $323 / Sq Ft |
| 02/21/2025 02/21/25 | For Sale | $759,899 | +111.1% | $328 / Sq Ft |
| 05/26/2016 05/26/16 | Sold | $360,000 | -15.3% | $143 / Sq Ft |
| 04/26/2016 04/26/16 | Pending | -- | -- | -- |
| 08/31/2015 08/31/15 | For Sale | $425,000 | -- | $168 / Sq Ft |
Tax History Compared to Growth
Tax History
| Year | Tax Paid | Tax Assessment Tax Assessment Total Assessment is a certain percentage of the fair market value that is determined by local assessors to be the total taxable value of land and additions on the property. | Land | Improvement |
|---|---|---|---|---|
| 2025 | $7,943 | $397,500 | -- | -- |
| 2024 | $7,711 | $386,300 | -- | -- |
| 2023 | $7,711 | $375,050 | $0 | $0 |
| 2022 | $7,336 | $364,130 | $0 | $0 |
| 2021 | $7,115 | $353,530 | $0 | $0 |
| 2020 | $6,910 | $348,650 | $0 | $0 |
| 2019 | $6,790 | $340,820 | $0 | $0 |
| 2018 | $6,405 | $334,470 | $0 | $0 |
| 2017 | $6,328 | $327,600 | $0 | $0 |
| 2016 | $7,245 | $335,940 | $0 | $0 |
| 2015 | $6,852 | $305,400 | $0 | $0 |
| 2014 | $6,085 | $277,640 | $0 | $0 |
| 2013 | -- | $259,480 | $99,000 | $160,480 |
Agents Affiliated with this Home
-
David Scheuch

Seller's Agent in 2025
David Scheuch
RE/MAX
(954) 899-3283
9 in this area
84 Total Sales
-
Lisa Carter

Seller Co-Listing Agent in 2025
Lisa Carter
RE/MAX
9 in this area
55 Total Sales
-
Laurie Dobkin
L
Buyer's Agent in 2025
Laurie Dobkin
Maxima Property Management Inc.
(954) 624-5690
1 in this area
87 Total Sales
-
Jerome Kopensky

Seller's Agent in 2016
Jerome Kopensky
Berkshire Hathaway Florida Realty
(954) 614-0810
6 Total Sales
Map
Source: BeachesMLS (Greater Fort Lauderdale)
MLS Number: F10488278
APN: 48-41-12-04-2420
- 5783 NW 48th Ct
- 5791 NW 48th Dr
- 5708 NW 47th Ct
- 6287 NW 44th St
- 4370 NW 62nd Terrace
- 5035 NW 57th Way
- 4664 NW 58th Terrace
- 6051 NW 41st Dr
- 5095 NW 57th Way
- 6118 NW 41st Dr
- 4255 NW 64th Ave
- 4053 NW 61st Terrace
- 4856 N State Rd 7 Unit 1108
- 4856 N State Road 7 Unit 104
- 4816 N State Road 7 Unit 102
- 4816 N State Road 7 Unit 11108
- 4004 NW 61st Terrace
- 6125 NW 40th St
- 4820 N State Road 7 Unit 10105
- 4828 N State Road 7 Unit 8107
