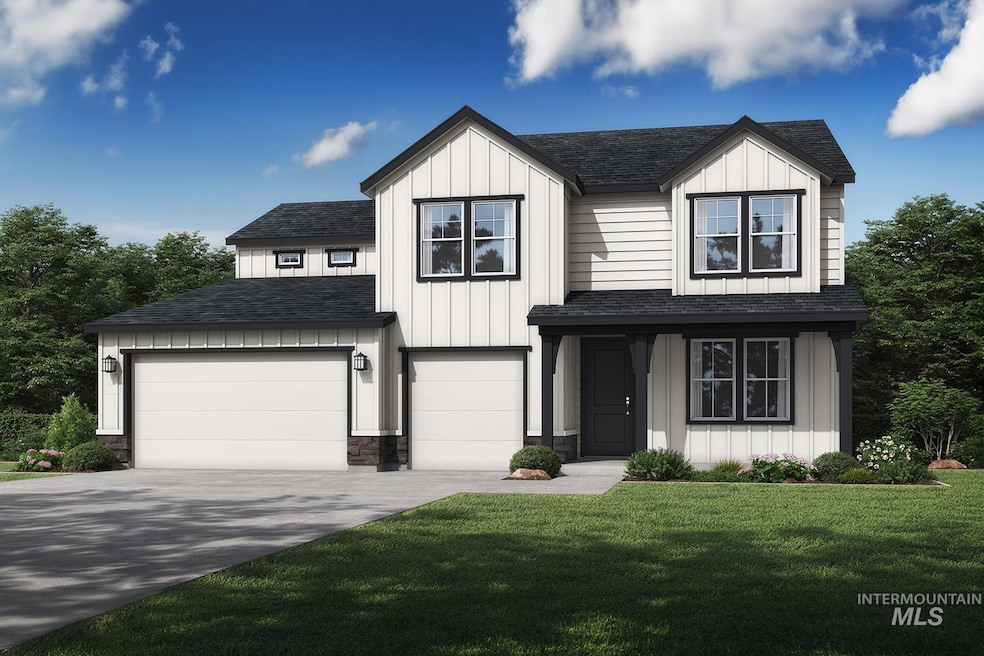5727 W Ladle Rapids St Meridian, ID 83646
Northwest Meridian NeighborhoodEstimated payment $5,254/month
Highlights
- New Construction
- ENERGY STAR Certified Homes
- Main Floor Primary Bedroom
- Star Middle School Rated A-
- Home Energy Rating Service (HERS) Rated Property
- Great Room
About This Home
Welcome to Prescott Ridge! The Willow, a beautifully designed two-story home that blends functionality with style. A three-car garage provides ample space for vehicles and storage. Step inside through the foyer, where you'll pass a secondary bedroom with a full bathroom, perfect for guests or multi-generational living. Next, a flex room/office offers a private space for work or study. The kitchen features a spacious island, a walk-in pantry, and plenty of counter space. From the great room, step outside to the covered patio, perfect for outdoor relaxation. The primary suite is conveniently located on the main level, with direct access from the great room. This private retreat features a spa-like bathroom with a walk-in shower, freestanding soaking tub, dual vanity, and a generous walk-in closet. With its versatile layout, spacious design, and thoughtful features, the Willow is the perfect home for comfort, convenience, and everyday living. This home is to be built, providing you the opportunity to make all the selections! Photos and tour are of a similar home. This home is HERS and Energy Star rated with annual energy savings!
Home Details
Home Type
- Single Family
Year Built
- Built in 2025 | New Construction
Lot Details
- 8,276 Sq Ft Lot
- Lot Dimensions are 112'x70'
- Property is Fully Fenced
- Vinyl Fence
- Partial Sprinkler System
HOA Fees
- $67 Monthly HOA Fees
Parking
- 3 Car Attached Garage
- Driveway
- Open Parking
Home Design
- Frame Construction
- Architectural Shingle Roof
- HardiePlank Type
- Stone
Interior Spaces
- 3,622 Sq Ft Home
- 2-Story Property
- Great Room
- Crawl Space
Kitchen
- Oven or Range
- Dishwasher
- Kitchen Island
- Solid Surface Countertops
- Disposal
Flooring
- Carpet
- Laminate
Bedrooms and Bathrooms
- 5 Main Level Bedrooms
- Primary Bedroom on Main
- En-Suite Primary Bedroom
- Walk-In Closet
- 5 Bathrooms
- Double Vanity
Eco-Friendly Details
- Home Energy Rating Service (HERS) Rated Property
- ENERGY STAR Certified Homes
Schools
- Ponderosa Elementary School
- Star Middle School
- Owyhee High School
Utilities
- Forced Air Heating and Cooling System
- Gas Water Heater
Community Details
- Built by Hubble Homes
Listing and Financial Details
- Assessor Parcel Number R7177170220
Map
Home Values in the Area
Average Home Value in this Area
Property History
| Date | Event | Price | List to Sale | Price per Sq Ft |
|---|---|---|---|---|
| 11/22/2025 11/22/25 | Pending | -- | -- | -- |
| 11/22/2025 11/22/25 | For Sale | $827,852 | -- | $229 / Sq Ft |
Source: Intermountain MLS
MLS Number: 98968257
- 5711 W Ladle Rapids St
- 5747 W Ladle Rapids St
- 5702 W Ladle Rapids St
- 5740 W Ladle Rapids St
- 5665 N Backfire Way
- 5677 N Backfire Way
- 5649 W Ladle Rapids St
- 5691 N Backfire
- 5654 N Chestnut Hill Way
- 5660 N Chestnut Hill Way
- 5690 N Chestnut Hill Way
- 5968 W Snow Currant St
- 5672 N Chestnut Hill Way
- 5760 N Jumplist Ave
- 5776 W Snow Currant St
- 5752 W Snow Currant St
- 5477 N Ebony Way
- 5766 N Chestnut Hill Way
- Mesa Plan at Prescott Ridge - Ridgelines
- Alder Plan at Prescott Ridge - Ridgelines

