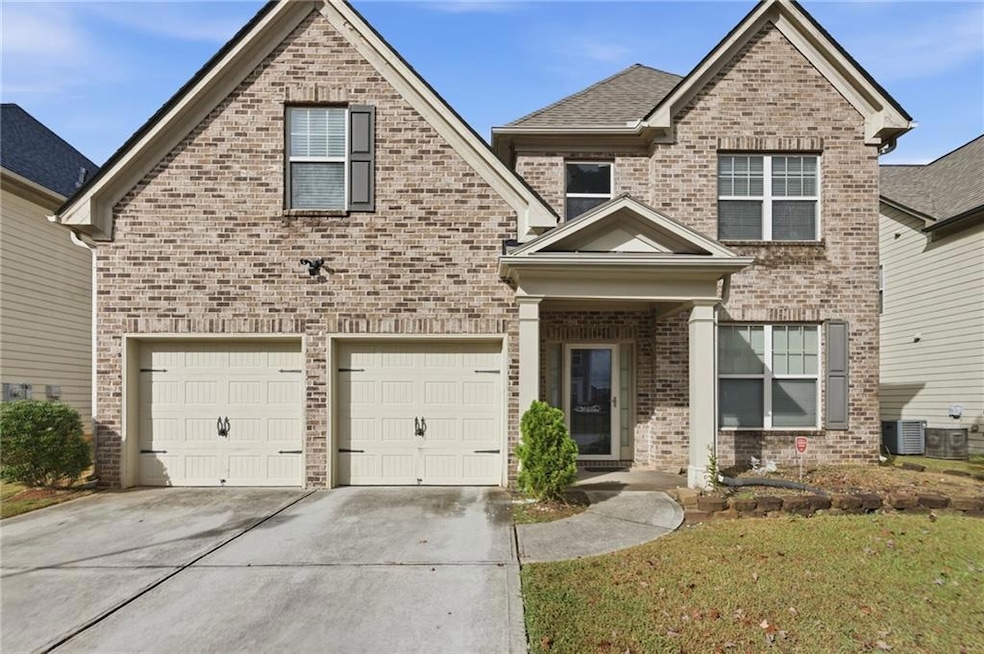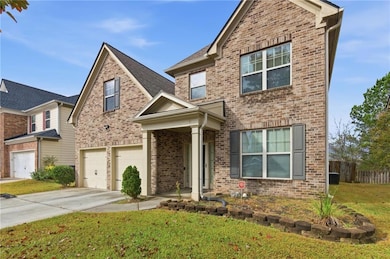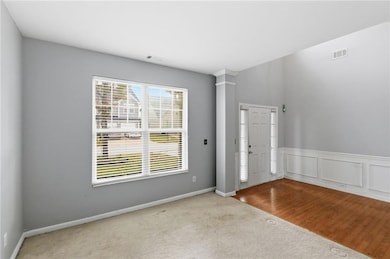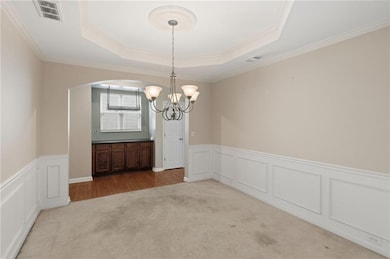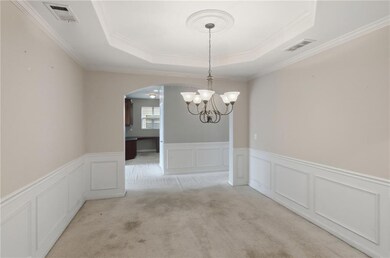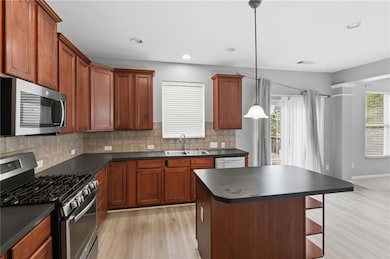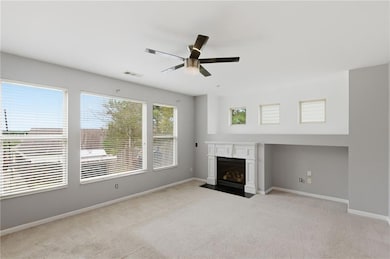5728 Barrington Run Union City, GA 30291
Estimated payment $2,016/month
Highlights
- Clubhouse
- Attic
- Neighborhood Views
- Deck
- 1 Fireplace
- Community Pool
About This Home
Welcome to this beautiful 5-bedroom, 3.5-bath home nestled in the desirable Barrington community of Union City. This property offers plenty of space for comfortable living, featuring a bright open floor plan and a dedicated computer nook—perfect for a home office, study area, or creative workspace. The main level includes a large family room, open kitchen with ample cabinet space, and a separate dining area ideal for gatherings. Upstairs, you’ll find generously sized bedrooms including a spacious primary suite with a private bath and walk-in closet. While this home does need some carpet attention and minor repairs, it’s priced accordingly and ready for your personal touch. Being sold as-is, this property is a great opportunity for buyers looking to add value or investors seeking a solid home in a convenient location near shopping, dining, and major highways. Come see the potential and make this Union City gem your own!
Listing Agent
Epique Realty Brokerage Phone: 404-725-3655 License #401132 Listed on: 10/20/2025

Home Details
Home Type
- Single Family
Est. Annual Taxes
- $1,329
Year Built
- Built in 2007
Lot Details
- 6,534 Sq Ft Lot
- Back and Front Yard
HOA Fees
- $36 Monthly HOA Fees
Parking
- Driveway
Home Design
- Slab Foundation
- Shingle Roof
- Vinyl Siding
- Brick Front
Interior Spaces
- 2,972 Sq Ft Home
- 2-Story Property
- 1 Fireplace
- Double Pane Windows
- Living Room
- Formal Dining Room
- Neighborhood Views
- Attic
Kitchen
- Open to Family Room
- Eat-In Kitchen
- Electric Range
- Dishwasher
- Kitchen Island
- Disposal
Flooring
- Carpet
- Laminate
Bedrooms and Bathrooms
- 5 Bedrooms
- Walk-In Closet
- Dual Vanity Sinks in Primary Bathroom
- Separate Shower in Primary Bathroom
Laundry
- Laundry Room
- Laundry on main level
- Electric Dryer Hookup
Outdoor Features
- Deck
Schools
- Bethune Elementary School
- Mcnair - Fulton Middle School
- Banneker High School
Utilities
- Central Heating and Cooling System
- Heating System Uses Natural Gas
Listing and Financial Details
- Assessor Parcel Number 09F140000612548
Community Details
Overview
- Barrington Subdivision
- Rental Restrictions
Amenities
- Clubhouse
Recreation
- Community Playground
- Community Pool
Map
Home Values in the Area
Average Home Value in this Area
Tax History
| Year | Tax Paid | Tax Assessment Tax Assessment Total Assessment is a certain percentage of the fair market value that is determined by local assessors to be the total taxable value of land and additions on the property. | Land | Improvement |
|---|---|---|---|---|
| 2025 | $1,532 | $134,560 | $29,960 | $104,600 |
| 2023 | $3,625 | $128,440 | $29,960 | $98,480 |
| 2022 | $1,246 | $112,440 | $19,760 | $92,680 |
| 2021 | $1,231 | $98,080 | $16,680 | $81,400 |
| 2020 | $1,234 | $86,600 | $12,600 | $74,000 |
| 2019 | $2,308 | $76,760 | $9,240 | $67,520 |
| 2018 | $1,558 | $74,920 | $9,000 | $65,920 |
| 2017 | $1,190 | $52,720 | $8,200 | $44,520 |
| 2016 | $1,188 | $52,720 | $8,200 | $44,520 |
| 2015 | $2,020 | $52,720 | $8,200 | $44,520 |
| 2014 | $1,616 | $52,720 | $8,200 | $44,520 |
Property History
| Date | Event | Price | List to Sale | Price per Sq Ft | Prior Sale |
|---|---|---|---|---|---|
| 11/10/2025 11/10/25 | Price Changed | $355,000 | -5.3% | $119 / Sq Ft | |
| 10/20/2025 10/20/25 | For Sale | $375,000 | +127.3% | $126 / Sq Ft | |
| 09/12/2016 09/12/16 | Sold | $165,000 | 0.0% | $56 / Sq Ft | View Prior Sale |
| 08/16/2016 08/16/16 | Pending | -- | -- | -- | |
| 08/15/2016 08/15/16 | For Sale | $165,000 | +20.9% | $56 / Sq Ft | |
| 10/31/2013 10/31/13 | Sold | $136,500 | +5.1% | $46 / Sq Ft | View Prior Sale |
| 07/05/2013 07/05/13 | Pending | -- | -- | -- | |
| 06/28/2013 06/28/13 | For Sale | $129,900 | -- | $44 / Sq Ft |
Purchase History
| Date | Type | Sale Price | Title Company |
|---|---|---|---|
| Warranty Deed | $165,000 | -- | |
| Warranty Deed | $136,500 | -- | |
| Foreclosure Deed | -- | -- | |
| Deed | -- | -- | |
| Foreclosure Deed | $180,875 | -- |
Mortgage History
| Date | Status | Loan Amount | Loan Type |
|---|---|---|---|
| Open | $162,011 | FHA |
Source: First Multiple Listing Service (FMLS)
MLS Number: 7676059
APN: 09F-1400-0061-254-8
- 5806 Providence Ct
- 5522 Village Trace Unit 1B
- LOT #1 Buffington Rd
- 0 Buffington Rd Unit REAR
- 6504 Buffington Rd
- 6576 Woodwell Dr
- 4455 Manor Hill Dr
- 6505 Cedar Hurst Trail
- 0 Interstate 85
- 3827 Shenfield Dr
- 6229 Hickory Lane Cir
- 6231 Hickory Lane Cir
- 6234 Hickory Lane Cir
- 6256 Hickory Lane Cir
- 6413 Walnut Way
- 4018 Carisbrook Dr
- 6645 Hidden Brook Trail
- 5496 Village Trace
- 6770 Buffington Rd
- 320 Buffington Dr
- 425 Buffington Dr
- 7105 Flagstone Place
- 7151 Flagstone Place
- 6213 Hickory Lane Cir
- 3895 Jonesboro Rd
- 3764 Shenfield Dr Unit 195
- 7159 Flagstone Place
- 3856 Shenfield Dr
- 6233 Hickory Ln Cir
- 6233 Hickory Lane Cir
- 6350-6400 Oakley Rd
- 6224 Hickory Ln Cir
- 3859 Shenfield Dr
- 3780 Cedar Hurst Way
- 6338 Hickory Lane Cir
- 155 Rockfort Ct
- 4630 Blake Loop
