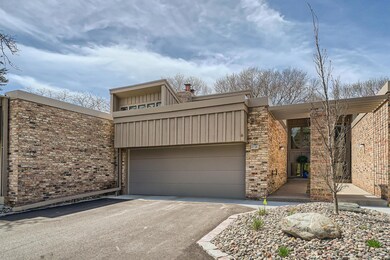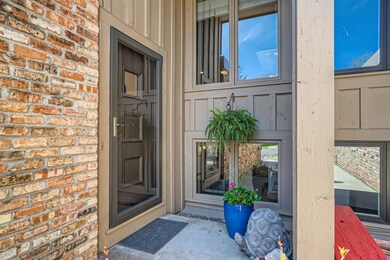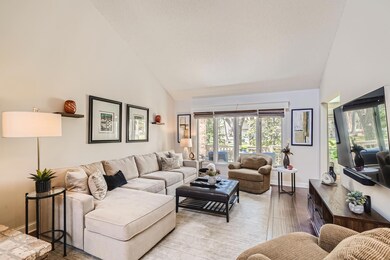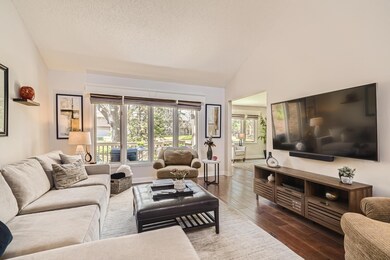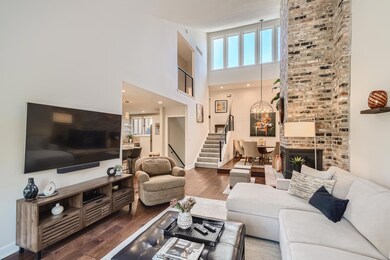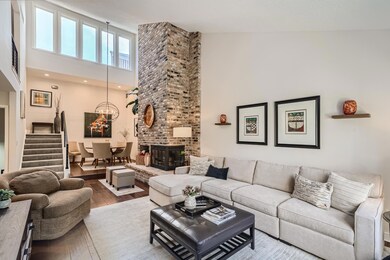
5728 Duncan Ln Edina, MN 55436
Parkwood Knolls NeighborhoodHighlights
- Deck
- Family Room with Fireplace
- Stainless Steel Appliances
- Hopkins Senior High School Rated A-
- Den
- The kitchen features windows
About This Home
As of June 2023Welcome to the “Enchanting Londonderry Townhome” in the heart of Edina, nestled along Nine Mile Creek. Quiet and private, with soaring 16 ft vaulted ceilings and an abundance of natural light. Featuring 2 Bedrooms (upper level primary is a combination of original 2 Bedrooms) creating an majestic primary bedroom and ensuite with walk-in closet. Primary features sitting area, second closet and skylight.` The main level features floor to ceiling brick fireplace, clerestory windows, engineered hardwood floors, den/office (with sliding glass doors to deck), raised dining room and “gourmet chef’s” eat-in kitchen. The lower level features media/entertainment center along with 2nd bedroom, bath and second fireplace. Large storage space & laundry complete the lower level. Home has been completely renovated by owner/ professional decorator. Entertain on your private deck or visit the abundance of restaurants & shopping nearby. You will not want to miss out on your new place to call home!
Last Agent to Sell the Property
Keller Williams Classic Realty Listed on: 05/04/2023

Townhouse Details
Home Type
- Townhome
Est. Annual Taxes
- $4,960
Year Built
- Built in 1972
Lot Details
- 2,178 Sq Ft Lot
- Lot Dimensions are 28x80x28x80
HOA Fees
- $427 Monthly HOA Fees
Parking
- 2 Car Attached Garage
- Garage Door Opener
Home Design
- Flat Roof Shape
Interior Spaces
- 1.5-Story Property
- Wood Burning Fireplace
- Entrance Foyer
- Family Room with Fireplace
- 2 Fireplaces
- Living Room with Fireplace
- Den
- Storage Room
Kitchen
- Range
- Microwave
- Dishwasher
- Wine Cooler
- Stainless Steel Appliances
- The kitchen features windows
Bedrooms and Bathrooms
- 2 Bedrooms
- Walk-In Closet
Laundry
- Dryer
- Washer
Finished Basement
- Drainage System
- Sump Pump
- Drain
- Basement Storage
- Natural lighting in basement
Outdoor Features
- Deck
- Breezeway
Utilities
- Forced Air Heating and Cooling System
- 150 Amp Service
- Cable TV Available
Community Details
- Association fees include cable TV, internet, lawn care, professional mgmt, trash, snow removal
- Multiventure Properties Association, Phone Number (952) 920-9388
- Londonderry Subdivision
Listing and Financial Details
- Assessor Parcel Number 3111721230028
Ownership History
Purchase Details
Home Financials for this Owner
Home Financials are based on the most recent Mortgage that was taken out on this home.Purchase Details
Home Financials for this Owner
Home Financials are based on the most recent Mortgage that was taken out on this home.Purchase Details
Purchase Details
Purchase Details
Home Financials for this Owner
Home Financials are based on the most recent Mortgage that was taken out on this home.Purchase Details
Home Financials for this Owner
Home Financials are based on the most recent Mortgage that was taken out on this home.Purchase Details
Purchase Details
Similar Homes in Edina, MN
Home Values in the Area
Average Home Value in this Area
Purchase History
| Date | Type | Sale Price | Title Company |
|---|---|---|---|
| Warranty Deed | $500 | None Listed On Document | |
| Deed | $505,000 | None Listed On Document | |
| Interfamily Deed Transfer | -- | None Available | |
| Warranty Deed | $416,000 | Watermark Title Agency | |
| Warranty Deed | $270,000 | First American Title | |
| Deed | $174,900 | None Available | |
| Trustee Deed | $174,900 | -- | |
| Warranty Deed | $185,000 | -- | |
| Warranty Deed | $169,000 | -- |
Mortgage History
| Date | Status | Loan Amount | Loan Type |
|---|---|---|---|
| Open | $242,500 | New Conventional | |
| Previous Owner | $268,400 | New Conventional | |
| Previous Owner | $242,992 | New Conventional | |
| Previous Owner | $243,000 | New Conventional | |
| Previous Owner | $170,465 | FHA |
Property History
| Date | Event | Price | Change | Sq Ft Price |
|---|---|---|---|---|
| 06/29/2023 06/29/23 | Sold | $505,000 | -1.9% | $199 / Sq Ft |
| 05/19/2023 05/19/23 | Pending | -- | -- | -- |
| 05/09/2023 05/09/23 | For Sale | $515,000 | +90.7% | $203 / Sq Ft |
| 10/07/2014 10/07/14 | Sold | $270,000 | -10.0% | $103 / Sq Ft |
| 10/01/2014 10/01/14 | Pending | -- | -- | -- |
| 07/11/2014 07/11/14 | For Sale | $299,900 | -- | $114 / Sq Ft |
Tax History Compared to Growth
Tax History
| Year | Tax Paid | Tax Assessment Tax Assessment Total Assessment is a certain percentage of the fair market value that is determined by local assessors to be the total taxable value of land and additions on the property. | Land | Improvement |
|---|---|---|---|---|
| 2023 | $5,479 | $490,600 | $75,000 | $415,600 |
| 2022 | $4,960 | $464,800 | $65,000 | $399,800 |
| 2021 | $5,140 | $423,000 | $65,000 | $358,000 |
| 2020 | $3,623 | $314,900 | $65,000 | $249,900 |
| 2019 | $3,476 | $305,700 | $65,000 | $240,700 |
| 2018 | $3,388 | $297,000 | $65,000 | $232,000 |
| 2017 | $3,345 | $275,000 | $65,000 | $210,000 |
| 2016 | $3,253 | $260,000 | $50,000 | $210,000 |
| 2015 | $2,894 | $231,700 | $50,000 | $181,700 |
| 2014 | -- | $231,700 | $50,000 | $181,700 |
Agents Affiliated with this Home
-

Seller's Agent in 2023
Debra & Audra Miller
Keller Williams Classic Realty
(612) 735-9839
2 in this area
124 Total Sales
-
A
Seller Co-Listing Agent in 2023
Audra Wander
Keller Williams Classic Realty
(763) 746-4900
2 in this area
118 Total Sales
-

Buyer's Agent in 2023
Alex Dzuirk
Keller Williams Premier Realty Lake Minnetonka
(612) 751-9046
3 in this area
285 Total Sales
-
C
Seller's Agent in 2014
Craig Counters
Coldwell Banker Burnet
-
J
Buyer's Agent in 2014
Joie Schubert
TheMLSonline.com, Inc.
Map
Source: NorthstarMLS
MLS Number: 6365171
APN: 31-117-21-23-0028
- 5713 Duncan Ln
- 5724 Tucker Ln
- 6806 Langford Dr
- 5601 Smetana Dr Unit 907
- 5601 Smetana Dr Unit 214
- 5601 Smetana Dr Unit 317
- 5601 Smetana Dr Unit 313
- 5601 Smetana Dr Unit 304
- 5601 Smetana Dr Unit 412
- 5601 Smetana Dr Unit 418
- 5601 Smetana Dr Unit 517
- 5601 Smetana Dr Unit 518
- 5601 Smetana Dr Unit 701
- 5601 Smetana Dr Unit 318
- 6807 Langford Dr Unit 7
- 5720 Newport Dr
- 6075 Lincoln Dr Unit 302
- 6075 Lincoln Dr Unit 201
- 6670 Vernon Ave S Unit 116
- 6670 Vernon Ave S Unit 311

