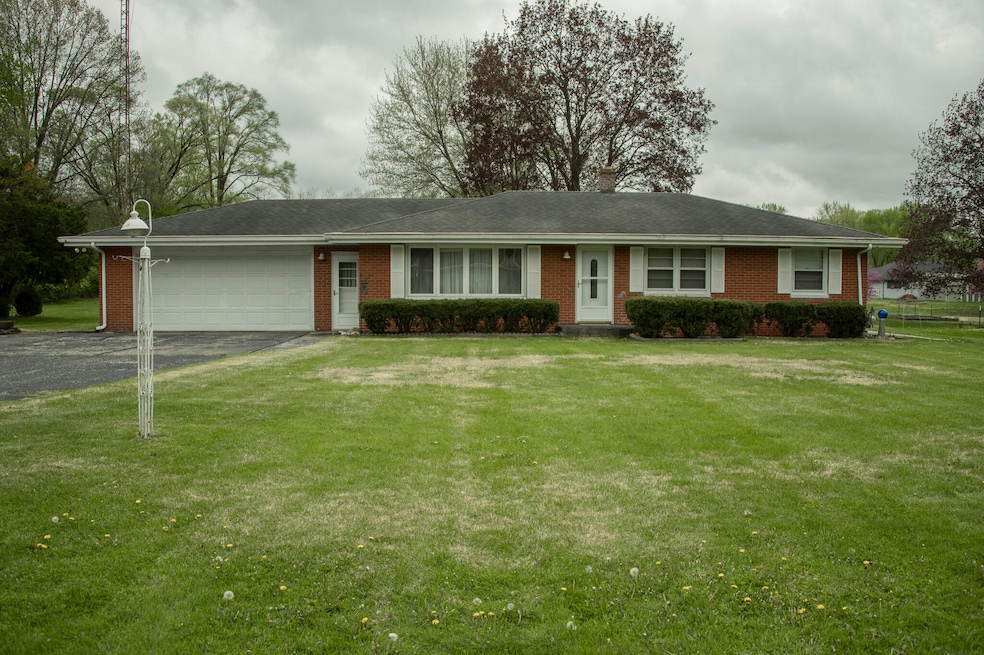
5728 Orchard Dr Berrien Springs, MI 49103
Estimated payment $1,688/month
Highlights
- Wood Flooring
- Sun or Florida Room
- 2 Car Attached Garage
- Berrien Springs High School Rated A-
- Enclosed patio or porch
- Living Room
About This Home
This move-in ready cozy brick ranch with attached two car garage is located on a dead-end street in a quiet neighborhood, sitting on a lot and a half (totaling over an acre) with mature trees. The home is open and airy with beautiful hardwood floors throughout. The kitchen was updated a few years ago with additional cabinetry including an eating bar and all new appliances. There are 3 nice size bedrooms, one with a half bath attached. The third bedroom was converted into an office with a stackable washer/dryer for convenience. This space could easily be converted back into a bedroom if desired. The full basement is clean and dry and ready for finishing. It has been plumbed for laundry facilities and includes a washtub-type sink as used by a previous owner.
Home Details
Home Type
- Single Family
Est. Annual Taxes
- $1,860
Year Built
- Built in 1960
Lot Details
- 1.1 Acre Lot
- Lot Dimensions are 100x313
- Shrub
Parking
- 2 Car Attached Garage
- Front Facing Garage
- Garage Door Opener
Home Design
- Brick Exterior Construction
Interior Spaces
- 1-Story Property
- Ceiling Fan
- Window Treatments
- Living Room
- Sun or Florida Room
- Wood Flooring
- Basement Fills Entire Space Under The House
Kitchen
- Oven
- Cooktop
- Microwave
- Dishwasher
- Snack Bar or Counter
Bedrooms and Bathrooms
- 2 Main Level Bedrooms
Laundry
- Laundry Room
- Laundry on main level
- Dryer
- Washer
Outdoor Features
- Enclosed patio or porch
Schools
- Mars Elementary School
- Berrien Springs Middle School
- Berrien Springs High School
Utilities
- Forced Air Heating and Cooling System
- Heating System Uses Natural Gas
- Well
- Natural Gas Water Heater
- Water Softener is Owned
- Septic System
- Cable TV Available
Map
Home Values in the Area
Average Home Value in this Area
Tax History
| Year | Tax Paid | Tax Assessment Tax Assessment Total Assessment is a certain percentage of the fair market value that is determined by local assessors to be the total taxable value of land and additions on the property. | Land | Improvement |
|---|---|---|---|---|
| 2025 | $1,853 | $146,200 | $0 | $0 |
| 2024 | $1,495 | $133,800 | $0 | $0 |
| 2023 | $1,439 | $105,700 | $0 | $0 |
| 2022 | $1,415 | $94,000 | $0 | $0 |
| 2021 | $1,632 | $89,200 | $33,800 | $55,400 |
| 2020 | $1,611 | $71,200 | $0 | $0 |
| 2019 | $1,584 | $72,600 | $28,100 | $44,500 |
| 2018 | $1,495 | $72,600 | $0 | $0 |
| 2017 | $1,165 | $73,000 | $0 | $0 |
Property History
| Date | Event | Price | Change | Sq Ft Price |
|---|---|---|---|---|
| 07/08/2025 07/08/25 | Pending | -- | -- | -- |
| 05/05/2025 05/05/25 | For Sale | $279,900 | -- | $166 / Sq Ft |
Purchase History
| Date | Type | Sale Price | Title Company |
|---|---|---|---|
| Interfamily Deed Transfer | -- | None Available | |
| Warranty Deed | $130,000 | First American Title |
Similar Homes in Berrien Springs, MI
Source: Southwestern Michigan Association of REALTORS®
MLS Number: 25019696
APN: 11-04-8550-0018-01-0
- 10158 Us Highway 31
- 402 S Main St
- 6372 Oak Ct
- 301 N Main St
- 409 N Mechanic St
- 535 N Bluff St
- 10353 S Chapin Ln
- 628 Saint Joseph Ave
- 4903 Pioneer Dr
- 0 E Shawnee Rd Unit 25004845
- 8677 Meadowlark Ln
- 10749 Kings Ln
- 4376 E Snow Rd
- 8741 Meadow Ln
- 9291 3rd St
- 4731 Greenfield Dr
- 4754 Kimber Ln
- Lot B 4331 Lake Chapin Rd
- 5917 Vrana Dr
- 5939 Vrana Dr






