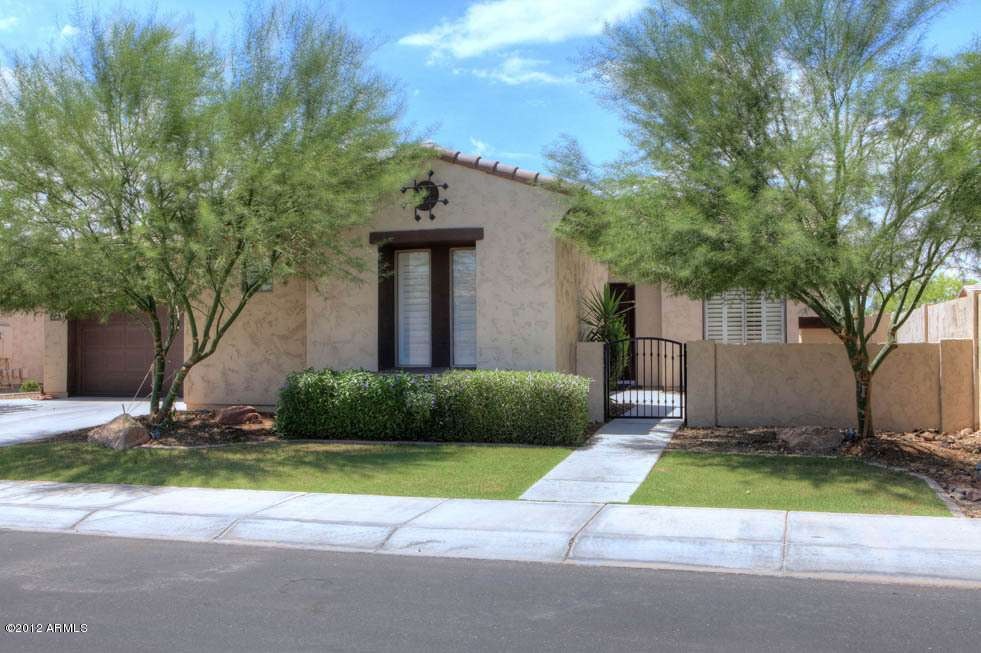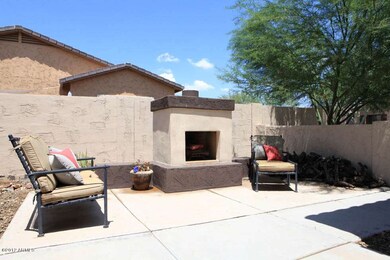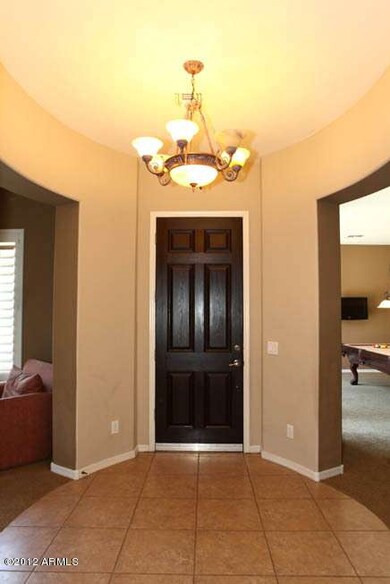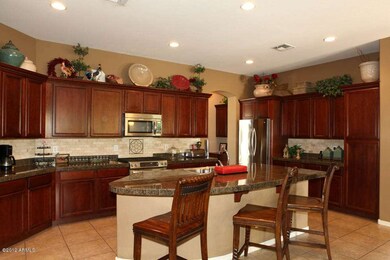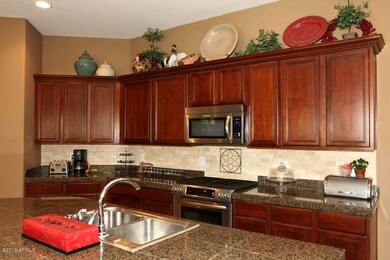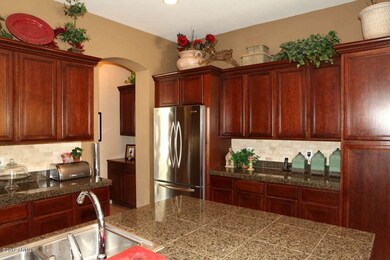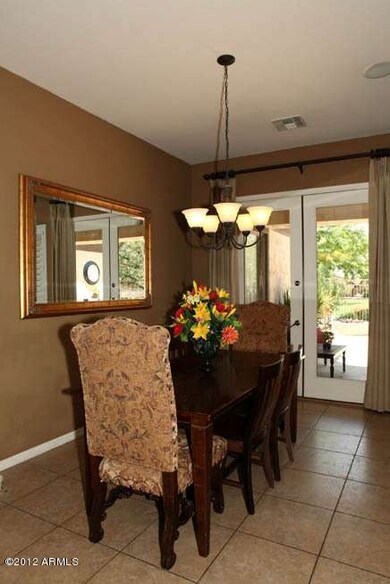
5728 S Rincon Dr Chandler, AZ 85249
South Chandler NeighborhoodHighlights
- Outdoor Fireplace
- Granite Countertops
- Dual Vanity Sinks in Primary Bathroom
- John & Carol Carlson Elementary School Rated A
- Eat-In Kitchen
- Solar Screens
About This Home
As of June 2018TRADITIONAL SALE. Dont miss this amazing opportunity to buy a highly upgraded and well cared for home on a premium lot that opens to the park. This split floorplan offers 3 bedrooms plus a den with walk in closet (can be 4th bedroom)as well as a ''teen room''. You enter through a courtyard with a seating area and fireplace. Large game room (or formal living/dining), open kitchen with dark maple cabinets, new (2011) stainless appliances, granite countertops and oversized island all add to the long list of upgrades this home has to offer. Neutral tile and paint throughout. French doors lead you to the welcoming patio with built in grill - it overlooks the playground at the park behind. Only single stories allowed in this neighborhood. Dont miss the 3 car garage with built in cabinets..
Last Agent to Sell the Property
Jennifer Felker
Infinity & Associates Real Estate License #SA568022000 Listed on: 07/31/2012
Home Details
Home Type
- Single Family
Est. Annual Taxes
- $2,159
Year Built
- Built in 2002
Lot Details
- 8,050 Sq Ft Lot
- Wrought Iron Fence
- Front and Back Yard Sprinklers
- Grass Covered Lot
HOA Fees
- $37 Monthly HOA Fees
Parking
- 3 Car Garage
- Garage Door Opener
Home Design
- Wood Frame Construction
- Tile Roof
- Stucco
Interior Spaces
- 2,843 Sq Ft Home
- 1-Story Property
- Ceiling Fan
- Gas Fireplace
- Solar Screens
- Family Room with Fireplace
- Washer and Dryer Hookup
Kitchen
- Eat-In Kitchen
- Gas Cooktop
- Built-In Microwave
- Dishwasher
- Kitchen Island
- Granite Countertops
Bedrooms and Bathrooms
- 4 Bedrooms
- 2.5 Bathrooms
- Dual Vanity Sinks in Primary Bathroom
- Bathtub With Separate Shower Stall
Outdoor Features
- Outdoor Fireplace
- Fire Pit
- Built-In Barbecue
Schools
- Audrey & Robert Ryan Elementary School
- Willie & Coy Payne Jr. High Middle School
- Basha High School
Utilities
- Refrigerated Cooling System
- Heating Available
Community Details
- Association fees include ground maintenance
- Built by william lyons
- Mesquite Grove Estates Subdivision
Listing and Financial Details
- Tax Lot 158
- Assessor Parcel Number 304-82-189
Ownership History
Purchase Details
Home Financials for this Owner
Home Financials are based on the most recent Mortgage that was taken out on this home.Purchase Details
Home Financials for this Owner
Home Financials are based on the most recent Mortgage that was taken out on this home.Purchase Details
Home Financials for this Owner
Home Financials are based on the most recent Mortgage that was taken out on this home.Purchase Details
Home Financials for this Owner
Home Financials are based on the most recent Mortgage that was taken out on this home.Purchase Details
Home Financials for this Owner
Home Financials are based on the most recent Mortgage that was taken out on this home.Similar Homes in the area
Home Values in the Area
Average Home Value in this Area
Purchase History
| Date | Type | Sale Price | Title Company |
|---|---|---|---|
| Interfamily Deed Transfer | -- | None Available | |
| Warranty Deed | $411,000 | Chicago Title Agency Inc | |
| Interfamily Deed Transfer | -- | Chicago Title Agency Inc | |
| Cash Sale Deed | $342,000 | Stewart Title & Trust Of Pho | |
| Deed | $239,513 | Security Title Agency | |
| Special Warranty Deed | -- | Security Title Agency |
Mortgage History
| Date | Status | Loan Amount | Loan Type |
|---|---|---|---|
| Open | $200,000 | New Conventional | |
| Closed | $100,000 | Credit Line Revolving | |
| Closed | $205,000 | New Conventional | |
| Previous Owner | $833 | Unknown | |
| Previous Owner | $200,000 | New Conventional | |
| Previous Owner | $253,200 | New Conventional | |
| Previous Owner | $261,500 | Unknown | |
| Previous Owner | $262,000 | Unknown | |
| Previous Owner | $259,800 | Unknown | |
| Previous Owner | $248,000 | Unknown | |
| Previous Owner | $219,200 | Unknown | |
| Previous Owner | $25,000 | Stand Alone Second | |
| Previous Owner | $191,600 | New Conventional |
Property History
| Date | Event | Price | Change | Sq Ft Price |
|---|---|---|---|---|
| 06/12/2018 06/12/18 | Sold | $411,000 | -1.4% | $145 / Sq Ft |
| 04/25/2018 04/25/18 | Price Changed | $416,900 | -0.7% | $147 / Sq Ft |
| 03/28/2018 03/28/18 | Price Changed | $419,900 | -0.5% | $148 / Sq Ft |
| 03/06/2018 03/06/18 | Price Changed | $421,900 | -1.2% | $148 / Sq Ft |
| 02/12/2018 02/12/18 | For Sale | $426,900 | +24.8% | $150 / Sq Ft |
| 11/29/2012 11/29/12 | Sold | $342,000 | -1.6% | $120 / Sq Ft |
| 10/15/2012 10/15/12 | Pending | -- | -- | -- |
| 10/08/2012 10/08/12 | Price Changed | $347,500 | -0.7% | $122 / Sq Ft |
| 07/31/2012 07/31/12 | For Sale | $349,800 | -- | $123 / Sq Ft |
Tax History Compared to Growth
Tax History
| Year | Tax Paid | Tax Assessment Tax Assessment Total Assessment is a certain percentage of the fair market value that is determined by local assessors to be the total taxable value of land and additions on the property. | Land | Improvement |
|---|---|---|---|---|
| 2025 | $3,052 | $39,227 | -- | -- |
| 2024 | $2,989 | $37,359 | -- | -- |
| 2023 | $2,989 | $51,860 | $10,370 | $41,490 |
| 2022 | $2,886 | $38,720 | $7,740 | $30,980 |
| 2021 | $3,017 | $36,910 | $7,380 | $29,530 |
| 2020 | $3,002 | $35,630 | $7,120 | $28,510 |
| 2019 | $2,888 | $33,360 | $6,670 | $26,690 |
| 2018 | $2,795 | $30,630 | $6,120 | $24,510 |
| 2017 | $2,607 | $30,380 | $6,070 | $24,310 |
| 2016 | $2,499 | $30,680 | $6,130 | $24,550 |
| 2015 | $2,431 | $29,020 | $5,800 | $23,220 |
Agents Affiliated with this Home
-
P
Seller's Agent in 2018
Pamela Hillabolt
Coldwell Banker Realty
-
G
Buyer's Agent in 2018
Genette Edwards
Russ Lyon Sotheby's International Realty
-
J
Seller's Agent in 2012
Jennifer Felker
Infinity & Associates Real Estate
-

Buyer's Agent in 2012
Jen Felker
Compass
(602) 881-8088
17 in this area
129 Total Sales
Map
Source: Arizona Regional Multiple Listing Service (ARMLS)
MLS Number: 4796734
APN: 304-82-189
- 3114 E Capricorn Way
- 24811 S 138th Place
- 5721 S Wilson Dr
- 5389 S Scott Place
- 3575 E Gemini Place
- 5369 S Scott Place
- 5800 S Huachuca Way
- 6085 S Wilson Dr
- 2893 E Cherry Hills Dr
- 3219 E Mahogany Place
- 2661 E Birchwood Place
- 3640 E Torrey Pines Ln
- 6131 S Bradshaw Way
- 3454 E Bellerive Place
- 3435 E Bellerive Place
- 2994 E Mahogany Place
- 5291 S Bradshaw Place
- 5560 S White Dr
- 2697 E Waterview Ct
- 3654 E San Pedro Place
