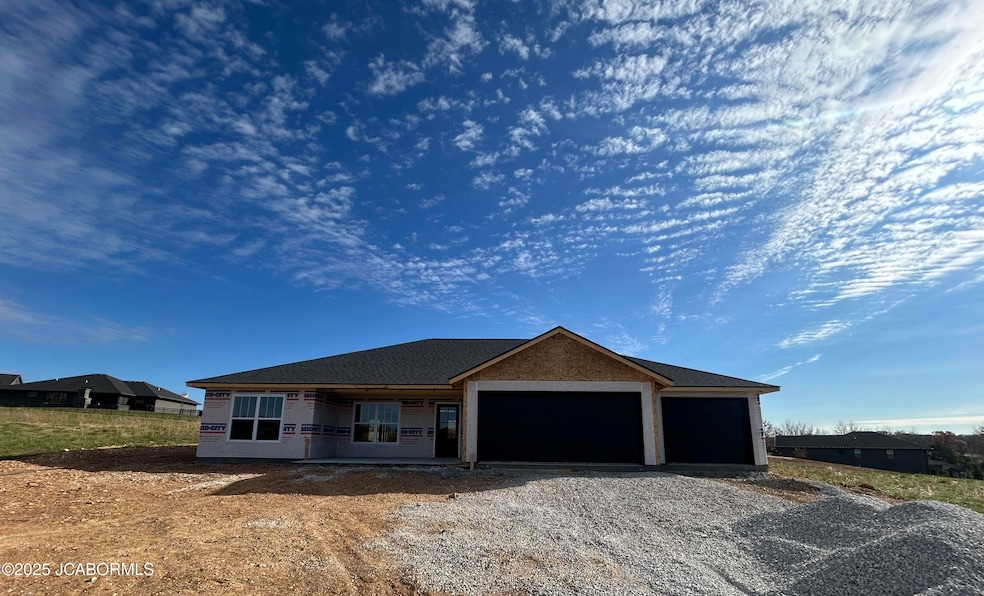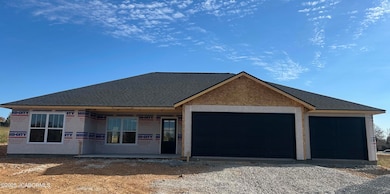
5728 Summerbrook Dr Jefferson City, MO 65109
Estimated payment $2,380/month
Highlights
- New Construction
- Vaulted Ceiling
- Butlers Pantry
- Primary Bedroom Suite
- Ranch Style House
- Walk-In Closet
About This Home
Discover this GORGEOUS New Construction with a spacious flat yard in an awesome location! This spacious 3-bed, 2-bath slab home is designed for effortless living, featuring an open-concept layout and a 3-car oversized garage--perfect for extra storage, hobbies, or all your toys. A welcoming covered front porch sets the tone, while the partially covered back patio creates an ideal space for relaxing or entertaining in the flat backyard. Inside, enjoy thoughtful designer finishes throughout: abundant cabinetry featuring soft close doors and drawers throughout, quartz countertops, a stylish backsplash, vaulted and architectural ceilings, an elegant tile shower with dual vanities in the primary suite, oversized bedrooms, and convenient built-in cabinetry with workspace in the laundry room. The upgraded heat pump and extra insulation will have you saving on your heating and cooling bills for many years! Built with exceptional quality and true pride in craftsmanship--this home is made to last and made to love.
Home Details
Home Type
- Single Family
Year Built
- 2025
Lot Details
- 10,019 Sq Ft Lot
- Lot Dimensions are 90 x 118
Parking
- 3 Car Garage
Home Design
- Ranch Style House
- Brick Exterior Construction
- Slab Foundation
Interior Spaces
- 1,750 Sq Ft Home
- Vaulted Ceiling
- Living Room
- Dining Room
Kitchen
- Butlers Pantry
- Stove
- Range Hood
- Microwave
- Dishwasher
- Disposal
Bedrooms and Bathrooms
- 3 Bedrooms
- Primary Bedroom Suite
- Split Bedroom Floorplan
- Walk-In Closet
- Bathroom on Main Level
- 2 Full Bathrooms
- Primary bathroom on main floor
Laundry
- Laundry Room
- Laundry on main level
Schools
- Pioneer Trail Elementary School
- Thomas Jefferson Middle School
- Capital City High School
Additional Features
- Patio
- Outside City Limits
- Heat Pump System
Community Details
- Built by Wiebe Construction
- Summerfield Estates Subdivision
Listing and Financial Details
- Assessor Parcel Number 0906130002001134
Map
Home Values in the Area
Average Home Value in this Area
Property History
| Date | Event | Price | List to Sale | Price per Sq Ft |
|---|---|---|---|---|
| 11/17/2025 11/17/25 | For Sale | $379,500 | -- | $217 / Sq Ft |
About the Listing Agent

Denise Pittman, an expert real estate agent affiliated with RE/MAX Jefferson City in Jefferson City, MO, and the surrounding region, offers professional, responsive, and attentive real estate services to homebuyers and sellers. For those seeking an agent who will genuinely listen to their home preferences or require an agent skilled in effectively marketing their property for sale, Denise encourages reaching out. She is enthusiastic about assisting clients and looks forward to engaging in a
Denise's Other Listings
Source: Jefferson City Area Board of REALTORS®
MLS Number: 10071789
- 5705 Summerfield Ct
- 1326 Summerfield Dr
- 1215 Summerfield Dr
- 5517 S Brooks Dr
- 5514 Thornridge Dr
- 5417 Collier Ln
- 5401 Collier Ln
- 5305 Bagnall Dr
- 5117 S Brooks Dr
- 5214 Shadow Ct
- 1600 Northport Dr
- 1910 Eliana Dr
- 4817 Carly Dr
- 1901 Eliana Dr
- 2058 Hastings Rd
- 2108 Hastings Rd
- 0 Business 50 W
- 330 Pioneer Trail Dr
- 1803 London Way
- 820 Ronan Ct
- 4907 Scruggs Station Rd
- 4904 Charm Ridge Dr
- 3915 Scarborough Way
- 1001 Madison St
- 810 Wildwood Dr
- 7812 W Saint Martins Blvd
- 2309 Southridge Dr
- 4627 Shepherd Hills Rd
- 2700 Cherry Creek Ct
- 2111 Dalton Dr
- 3303 Cassidy Rd Unit D
- 839 Southwest Blvd
- 920 Millbrook Dr
- 1111 Jefferson St Unit A
- 913 W High St Unit B
- 1006 Oak St Unit B
- 611 Cherry St
- 611 Cherry St
- 202 Lafayette St Unit 3
- 1103 E Mccarty St

