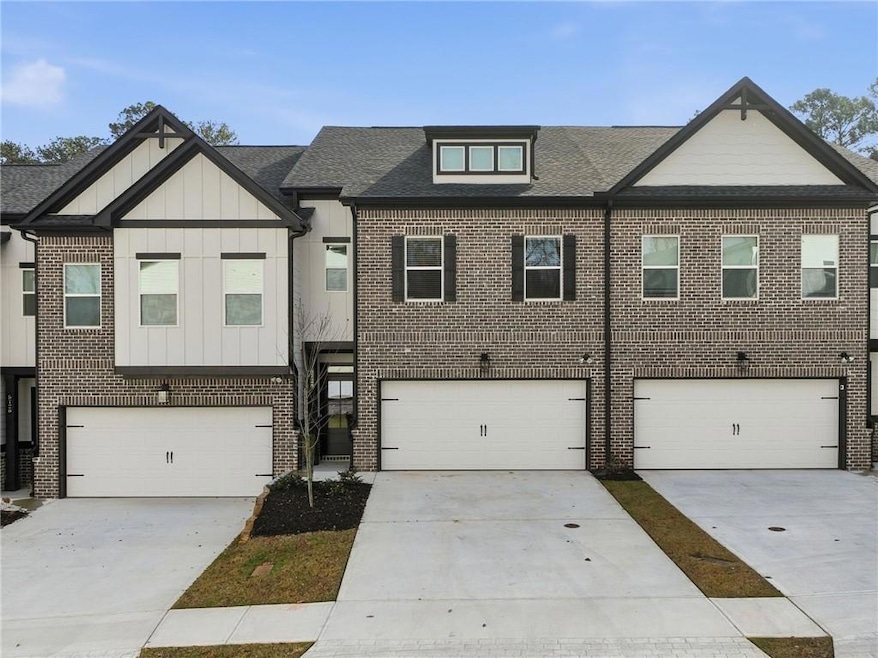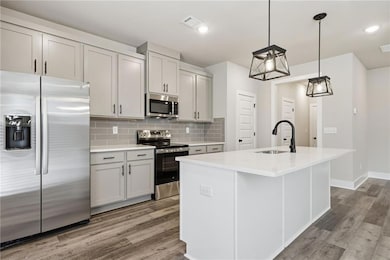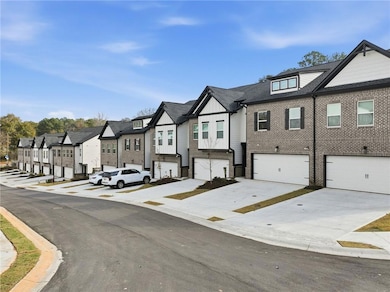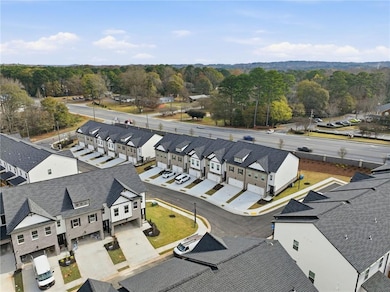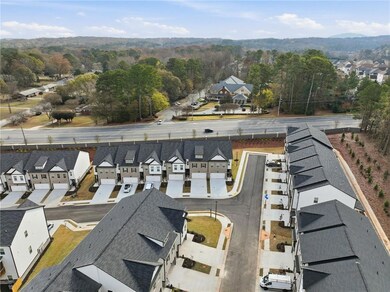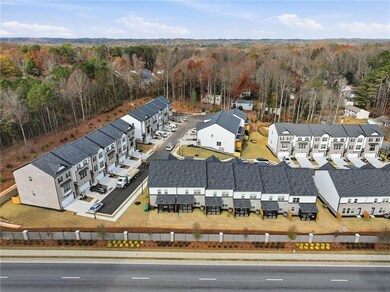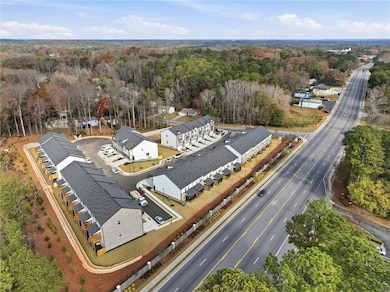5728 Urban Village Way Tucker, GA 30084
Highlights
- Gated Community
- Vaulted Ceiling
- Great Room
- Arcado Elementary School Rated A-
- Traditional Architecture
- Stone Countertops
About This Home
BRAND NEW 4-bedroom, 2.5-bath townhome in the gated Parkstone Row community. Parkstone Row is also located in the highly regarded Parkview High School District, making it a top choice for renters seeking quality schools and convenience. The open-concept main level includes a spacious great room and a screened-in porch, perfect for weekend hangouts or quiet evenings. Upstairs, all bedrooms and the laundry room are thoughtfully placed for privacy and convenience. Families will love being zoned to some of Tucker’s top schools: Arcado Elementary, Trickum Middle, and Parkview High.
Listing Agent
Austin Patrick and Associates, LLC. Brokerage Phone: 770-592-9699 Listed on: 10/14/2025
Townhouse Details
Home Type
- Townhome
Year Built
- Built in 2025
Lot Details
- Property fronts a private road
- Two or More Common Walls
- Private Entrance
- Back Yard
Parking
- 2 Car Garage
- Garage Door Opener
Home Design
- Traditional Architecture
- Brick Exterior Construction
- Composition Roof
- Aluminum Siding
Interior Spaces
- 2,326 Sq Ft Home
- 2-Story Property
- Vaulted Ceiling
- Recessed Lighting
- Double Pane Windows
- Entrance Foyer
- Great Room
- Family Room
- Screened Porch
- Neighborhood Views
- Pull Down Stairs to Attic
Kitchen
- Open to Family Room
- Breakfast Bar
- Electric Range
- Microwave
- Dishwasher
- Kitchen Island
- Stone Countertops
Flooring
- Carpet
- Tile
- Luxury Vinyl Tile
Bedrooms and Bathrooms
- 4 Bedrooms
- Walk-In Closet
- Dual Vanity Sinks in Primary Bathroom
- Shower Only
Laundry
- Laundry in Hall
- Laundry on upper level
- Dryer
- Washer
Home Security
Accessible Home Design
- Central Living Area
- Accessible Entrance
Schools
- Arcado Elementary School
- Trickum Middle School
- Parkview High School
Utilities
- Central Heating and Cooling System
- Underground Utilities
- Cable TV Available
Listing and Financial Details
- Security Deposit $2,595
- $75 Move-In Fee
- 12 Month Lease Term
- $75 Application Fee
- Assessor Parcel Number R6138 666
Community Details
Overview
- Property has a Home Owners Association
- Application Fee Required
- Parkstone Row Subdivision
Pet Policy
- Call for details about the types of pets allowed
Security
- Gated Community
- Carbon Monoxide Detectors
Map
Source: First Multiple Listing Service (FMLS)
MLS Number: 7662856
- 5703 Urban Village Way Unit 32
- 5705 Urban Village Way Unit 31
- 5701 Urban Village Way Unit 33
- 5707 Urban Village Way Unit 30
- 5709 Urban Village Way Unit 29
- 10 Rock Park Way Unit 17
- Evergreen Plan at Parkstone Row
- Sweetwater Plan at Parkstone Row
- Bryson Plan at Parkstone Row
- Kinsley Plan at Parkstone Row
- 23 Rock Park Way Unit 26
- 2 Rock Park Way Unit 13
- 8 Rock Park Way Unit 16
- 6 Rock Park Way Unit 15
- 21 Rock Park Way Unit 27
- 22 Rock Park Way Unit 20
- 25 Rock Park Way Unit 25
- 27 Rock Park Way Unit 24
- 24 Rock Park Way Unit 21
- 28 Rock Park Way Unit 23
- 325 Rams Way
- 5909 Chatham Ct NW
- 6614 Mimosa Cir
- 60 Harmony Grove Rd
- 256 Staley Dr
- 107 Blueberry Trail NW
- 641 Belgrave Ln
- 6185 Colston Ln Unit 7
- 44 Kent Valley Cir
- 338 Bradley Woods Ct NW
- 100 Summerwalk Pkwy
- 511 Pebble Creek Dr
- 5475 Copperfield Ct NW
- 5528 Fern Creek Dr SW
- 4250 Jimmy Carter Blvd
- 394 Greenleaf Ct NW
- 4300 Jimmy Carter Blvd
- 100 Arbor Cir
- 100 Ardsley Place
- 331 Mahone Dr Unit 16
