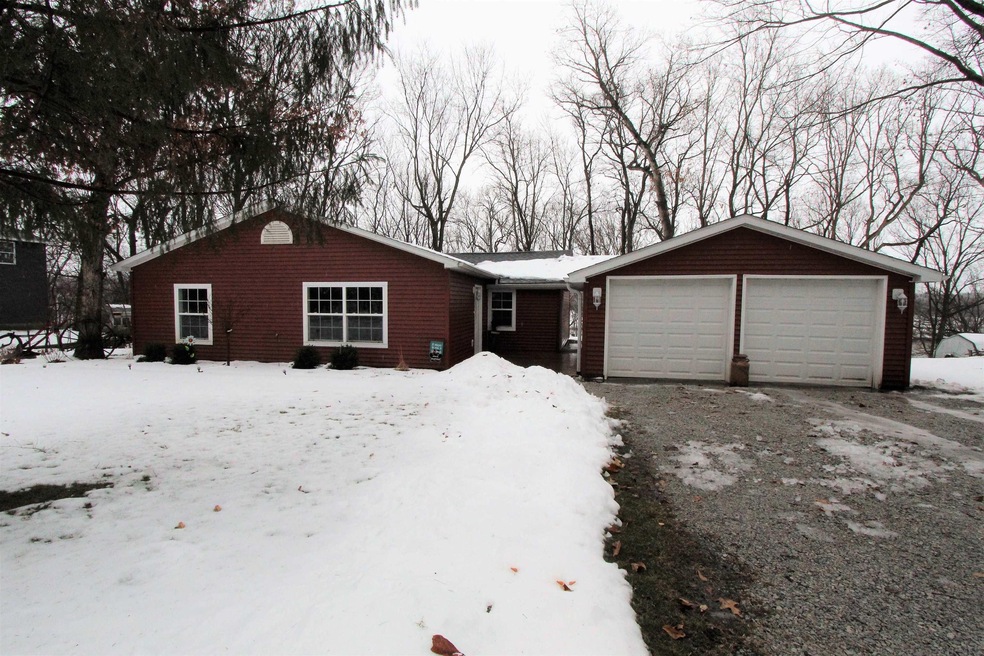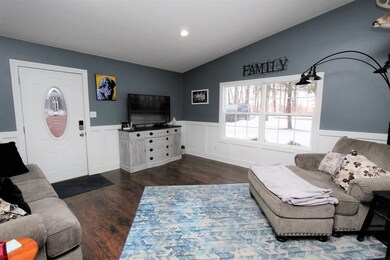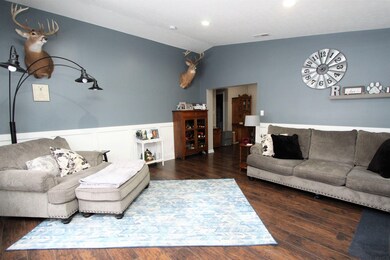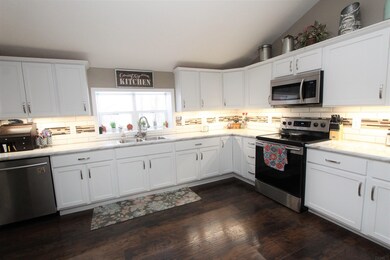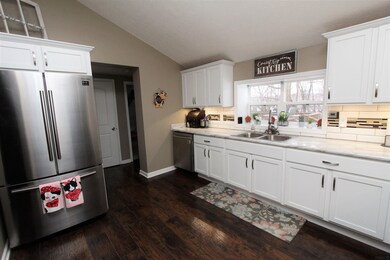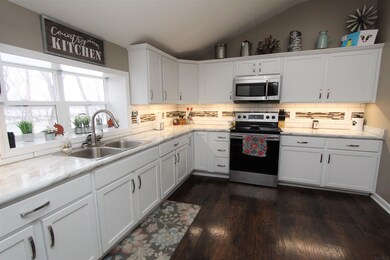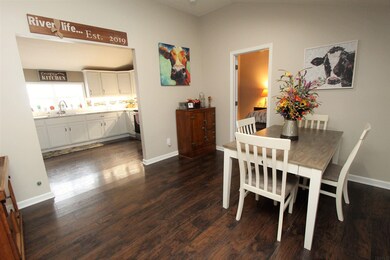
5729 Huston Rd West Lafayette, IN 47906
Highlights
- 20 Feet of Waterfront
- Open Floorplan
- Ranch Style House
- William Henry Harrison High School Rated A
- Vaulted Ceiling
- Backs to Open Ground
About This Home
As of April 2022This unique 4 bed/3 bath ranch is tucked away on a wooded lot on the banks of the Wabash River and NOT in a flood zone. Inside you'll find that everything is updated with modern touches. Living room with a cathedral ceiling, stylish wainscotting, and an oversized picture window for a beautiful view in any season. A timeless kitchen with white cabinets, stainless steel appliances, and tile backsplash. Master bedroom features a cathedral ceiling and a private bath. Lovely deck in the backyard surrounded by trees, wildlife, and access to the river. This home has the convenience of being only a short drive to town, yet you have the country-living feel. Waterfront living at its best!
Home Details
Home Type
- Single Family
Est. Annual Taxes
- $531
Year Built
- Built in 1960
Lot Details
- 0.41 Acre Lot
- 20 Feet of Waterfront
- River Front
- Backs to Open Ground
- Rural Setting
- Level Lot
Parking
- 2 Car Detached Garage
- Gravel Driveway
- Off-Street Parking
Home Design
- Ranch Style House
- Traditional Architecture
- Asphalt Roof
- Vinyl Construction Material
Interior Spaces
- Open Floorplan
- Vaulted Ceiling
- Formal Dining Room
Kitchen
- Electric Oven or Range
- Laminate Countertops
Flooring
- Carpet
- Laminate
- Ceramic Tile
Bedrooms and Bathrooms
- 4 Bedrooms
- 3 Full Bathrooms
- Bathtub with Shower
Laundry
- Laundry on main level
- Electric Dryer Hookup
Basement
- Block Basement Construction
- Crawl Space
Schools
- Battle Ground Elementary And Middle School
- William Henry Harrison High School
Utilities
- Forced Air Heating and Cooling System
- Propane
- The river is a source of water for the property
- Well
- Septic System
Listing and Financial Details
- Assessor Parcel Number 79-03-43-630-020.000-017
Ownership History
Purchase Details
Home Financials for this Owner
Home Financials are based on the most recent Mortgage that was taken out on this home.Purchase Details
Home Financials for this Owner
Home Financials are based on the most recent Mortgage that was taken out on this home.Purchase Details
Purchase Details
Purchase Details
Home Financials for this Owner
Home Financials are based on the most recent Mortgage that was taken out on this home.Purchase Details
Purchase Details
Similar Homes in West Lafayette, IN
Home Values in the Area
Average Home Value in this Area
Purchase History
| Date | Type | Sale Price | Title Company |
|---|---|---|---|
| Warranty Deed | $290,000 | Metropolitan Title | |
| Warranty Deed | -- | None Available | |
| Quit Claim Deed | -- | None Available | |
| Warranty Deed | -- | None Available | |
| Warranty Deed | -- | -- | |
| Interfamily Deed Transfer | -- | None Available | |
| Quit Claim Deed | -- | None Available |
Mortgage History
| Date | Status | Loan Amount | Loan Type |
|---|---|---|---|
| Open | $300,440 | New Conventional | |
| Previous Owner | $202,500 | New Conventional | |
| Previous Owner | $199,500 | New Conventional |
Property History
| Date | Event | Price | Change | Sq Ft Price |
|---|---|---|---|---|
| 04/11/2022 04/11/22 | Sold | $290,000 | -3.0% | $178 / Sq Ft |
| 03/10/2022 03/10/22 | Pending | -- | -- | -- |
| 03/08/2022 03/08/22 | For Sale | $299,000 | 0.0% | $184 / Sq Ft |
| 02/15/2022 02/15/22 | Pending | -- | -- | -- |
| 02/14/2022 02/14/22 | For Sale | $299,000 | +42.4% | $184 / Sq Ft |
| 03/20/2019 03/20/19 | Sold | $210,000 | -8.7% | $129 / Sq Ft |
| 02/10/2019 02/10/19 | For Sale | $229,900 | +666.3% | $141 / Sq Ft |
| 10/30/2015 10/30/15 | Sold | $30,000 | -50.0% | $19 / Sq Ft |
| 09/01/2015 09/01/15 | Pending | -- | -- | -- |
| 04/11/2014 04/11/14 | For Sale | $60,000 | -- | $39 / Sq Ft |
Tax History Compared to Growth
Tax History
| Year | Tax Paid | Tax Assessment Tax Assessment Total Assessment is a certain percentage of the fair market value that is determined by local assessors to be the total taxable value of land and additions on the property. | Land | Improvement |
|---|---|---|---|---|
| 2024 | $751 | $143,100 | $15,400 | $127,700 |
| 2023 | $666 | $133,100 | $15,400 | $117,700 |
| 2022 | $636 | $122,600 | $15,400 | $107,200 |
| 2021 | $592 | $117,100 | $15,400 | $101,700 |
| 2020 | $531 | $113,200 | $15,400 | $97,800 |
| 2019 | $491 | $104,100 | $15,400 | $88,700 |
| 2018 | $1,453 | $101,900 | $15,400 | $86,500 |
| 2017 | $1,421 | $99,600 | $15,400 | $84,200 |
| 2016 | $1,371 | $96,700 | $15,400 | $81,300 |
| 2014 | $1,373 | $97,500 | $15,400 | $82,100 |
| 2013 | $1,435 | $96,600 | $15,400 | $81,200 |
Agents Affiliated with this Home
-

Seller's Agent in 2022
Sherry Cole
Keller Williams Lafayette
(765) 426-9442
688 Total Sales
-

Buyer's Agent in 2022
Lindsey Deno
F.C. Tucker/Shook
(765) 413-7881
92 Total Sales
-

Seller's Agent in 2019
Ryan Griswold
Elite Property Mgmt and Realty
(765) 426-5502
104 Total Sales
-

Seller's Agent in 2015
Cathy Russell
@properties
(765) 426-7000
701 Total Sales
-
J
Buyer's Agent in 2015
Jennifer Bickett
Weichert Realtors Len Wilson
(765) 413-5464
50 Total Sales
Map
Source: Indiana Regional MLS
MLS Number: 202204597
APN: 79-03-43-630-020.000-017
- 5335 Stair Rd
- 211 High School Ave
- 107 Tomahawk Ln
- 4103 Oak Ln
- N 300 E County Rd
- 7207 E Greenview Dr
- 2552 Calumet Ct
- 7413 Greenview Dr
- 6203 Munsee Dr
- 3814 N Connie Dr
- 2489 Matchlock Ct
- 2482 Taino Dr
- 6336 Munsee Dr
- 6260 Musket Way
- 5608 Prophets Rock Rd
- 7020 Indian Mound Trail
- 7319 N 300 E
- 6230 Gallegos Dr
- 3501 Donna Dr
- 3506 Mark Ct
