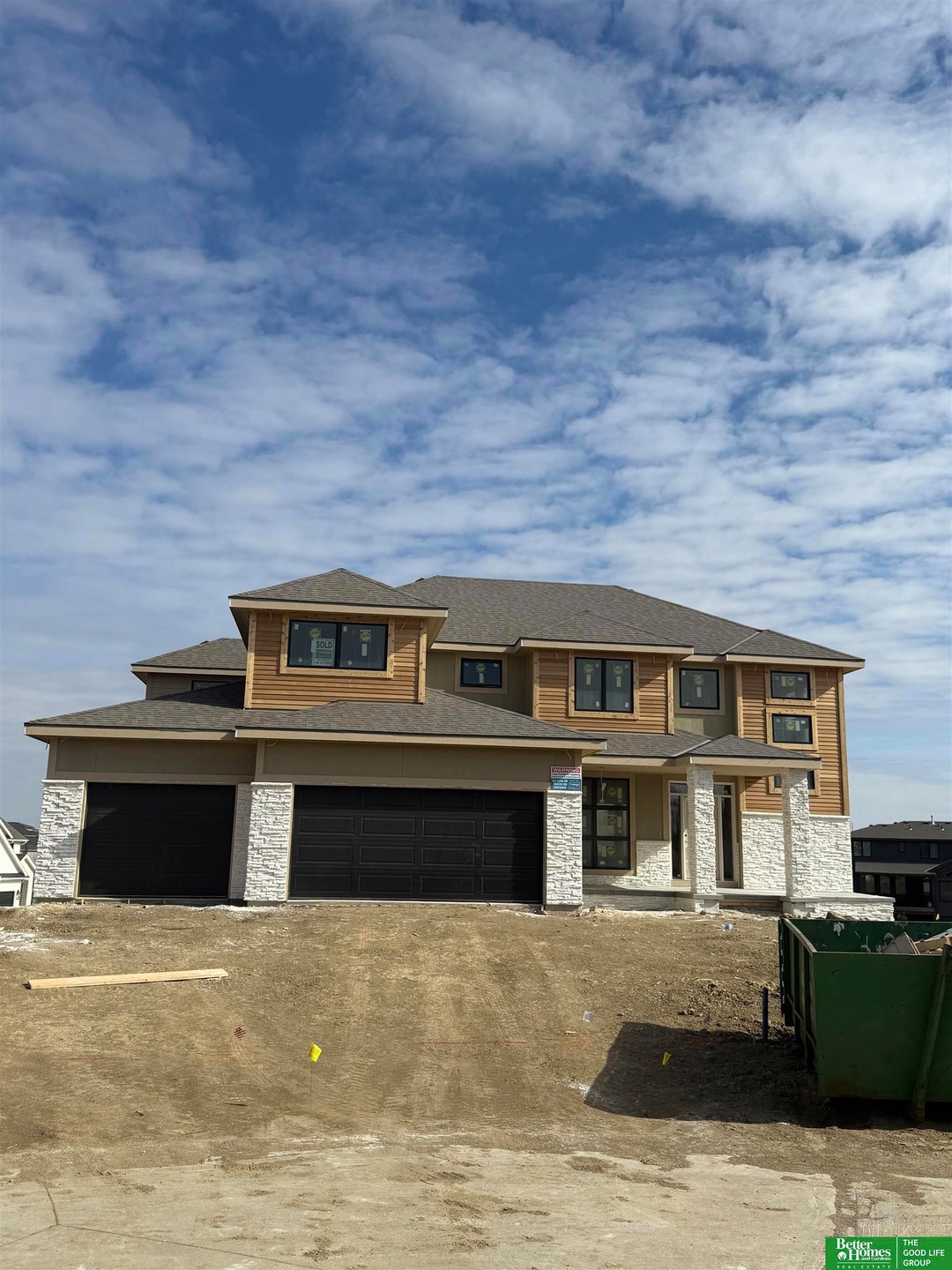PENDING
NEW CONSTRUCTION
5729 N 209th St Elkhorn, NE 68022
Estimated payment $4,022/month
Total Views
179
4
Beds
4
Baths
3,575
Sq Ft
$210
Price per Sq Ft
Highlights
- Under Construction
- Great Room with Fireplace
- No HOA
- Arbor View Elementary School Rated A
- Engineered Wood Flooring
- 3 Car Attached Garage
About This Home
SSDL
Home Details
Home Type
- Single Family
Est. Annual Taxes
- $732
Year Built
- Built in 2025 | Under Construction
Lot Details
- 10,454 Sq Ft Lot
- Lot Dimensions are 89 x 130
Parking
- 3 Car Attached Garage
Home Design
- Concrete Perimeter Foundation
Interior Spaces
- 3,575 Sq Ft Home
- 2-Story Property
- Great Room with Fireplace
- 2 Fireplaces
- Walk-Out Basement
Flooring
- Engineered Wood
- Wall to Wall Carpet
Bedrooms and Bathrooms
- 4 Bedrooms
- Primary bedroom located on second floor
- Walk-In Closet
- 4 Bathrooms
Outdoor Features
- Covered Deck
Schools
- Arbor View Elementary School
- Elkhorn North Ridge Middle School
- Elkhorn High School
Utilities
- Forced Air Heating and Cooling System
- Heating System Uses Gas
Community Details
- No Home Owners Association
- Built by Woodland Homes
- Vistancia Subdivision
Listing and Financial Details
- Assessor Parcel Number 2403230590
Map
Create a Home Valuation Report for This Property
The Home Valuation Report is an in-depth analysis detailing your home's value as well as a comparison with similar homes in the area
Home Values in the Area
Average Home Value in this Area
Tax History
| Year | Tax Paid | Tax Assessment Tax Assessment Total Assessment is a certain percentage of the fair market value that is determined by local assessors to be the total taxable value of land and additions on the property. | Land | Improvement |
|---|---|---|---|---|
| 2025 | $732 | $31,500 | $31,500 | -- |
| 2024 | $1,015 | $36,700 | $36,700 | -- |
| 2023 | $1,015 | $39,600 | $39,600 | -- |
| 2022 | $1,283 | $46,200 | $46,200 | $0 |
| 2021 | $649 | $23,100 | $23,100 | $0 |
Source: Public Records
Property History
| Date | Event | Price | List to Sale | Price per Sq Ft |
|---|---|---|---|---|
| 01/30/2025 01/30/25 | Pending | -- | -- | -- |
| 01/20/2025 01/20/25 | For Sale | $751,555 | -- | $210 / Sq Ft |
Source: Great Plains Regional MLS
Purchase History
| Date | Type | Sale Price | Title Company |
|---|---|---|---|
| Warranty Deed | $82,000 | Midwest Title |
Source: Public Records
Mortgage History
| Date | Status | Loan Amount | Loan Type |
|---|---|---|---|
| Open | $24,500,000 | New Conventional |
Source: Public Records
Source: Great Plains Regional MLS
MLS Number: 22502660
APN: 0323-0590-24
Nearby Homes
- 5728 N 209th St
- 5724 N 208th St
- 5718 N 209 St E
- 5720 N 208th St
- 20525 Hartman Ave
- 20519 Hartman Ave
- 5731 Kestrel Pkwy
- 20810 Hartman Ave
- 5908 N 209th St
- 5920 N 208th St
- 20802 Hartman Ave
- 5763 Kestrel Pkwy
- 5924 N 208th St
- 19617 Ellison Ave
- 19418 Ellison Ave
- 19614 Ellison Ave
- 20638 Laurel Ave
- 20659 Laurel Ave
- 21115 Jessie Ave
- 20630 Laurel Ave

