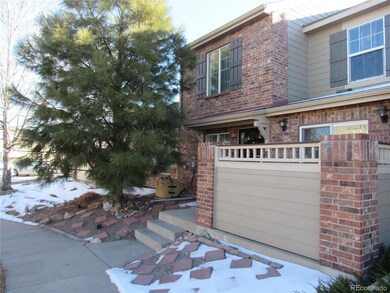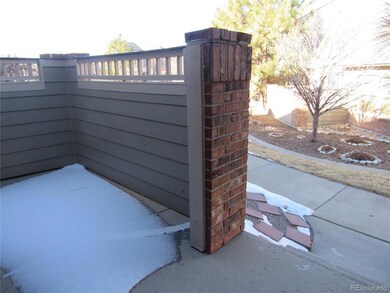
573 Alton Way Unit B Denver, CO 80230
Lowry NeighborhoodHighlights
- Loft
- High Ceiling
- Oversized Parking
- George Washington High School Rated A-
- 2 Car Attached Garage
- Double Pane Windows
About This Home
As of May 2025FANTASTIC AFFORDABLE TOWNHOME IN LOWRY UNDER $205K! This immaculate 2 Bedroom, 3 Bath unit comes with a complete appliance package including Kitchen Refrigerator, Stove, Dishwasher, Disposal, Overhead Microwave Oven and Washer and Dryer. Vaulted ceilings on the main floor lead up to the second floor containing both bedrooms, 2 full size bathrooms and a loft area perfect for an in home office. Home is within close proximity to Cherry Creek Shopping District, Anschutz Medical Campus, Lowry Town Center and I-225 and I-70 to DIA. Home is part of the affordable housing program in Lowry. Occupancy and income restrictions apply.
Last Agent to Sell the Property
HomeSmart Brokerage Email: ericwelch65@aol.com,303-829-8744 License #100017576 Listed on: 03/20/2025

Townhouse Details
Home Type
- Townhome
Est. Annual Taxes
- $704
Year Built
- Built in 2006
HOA Fees
Parking
- 2 Car Attached Garage
- Oversized Parking
Home Design
- Brick Exterior Construction
- Slab Foundation
- Composition Roof
Interior Spaces
- 1,321 Sq Ft Home
- 2-Story Property
- High Ceiling
- Double Pane Windows
- Living Room
- Dining Room
- Loft
- Carpet
- Home Security System
Kitchen
- Oven
- Cooktop
- Microwave
- Dishwasher
- Disposal
Bedrooms and Bathrooms
- 2 Bedrooms
Laundry
- Laundry Room
- Dryer
- Washer
Schools
- Lowry Elementary School
- Hill Middle School
- George Washington High School
Additional Features
- Patio
- Two or More Common Walls
- Forced Air Heating and Cooling System
Listing and Financial Details
- Exclusions: 2 Chandeliers, Sconce on upstairs, Refrigerator in Garage, Seller's personal belongings
- Assessor Parcel Number 6102-03-185
Community Details
Overview
- Association fees include insurance, ground maintenance, maintenance structure, sewer, snow removal, water
- Association Management Agency Association, Phone Number (303) 850-7766
- Lowry Master Association, Phone Number (720) 377-0100
- Falcon Point Community
- Lowry Subdivision
Pet Policy
- Dogs and Cats Allowed
Security
- Carbon Monoxide Detectors
- Fire and Smoke Detector
Similar Homes in Denver, CO
Home Values in the Area
Average Home Value in this Area
Property History
| Date | Event | Price | Change | Sq Ft Price |
|---|---|---|---|---|
| 05/05/2025 05/05/25 | Sold | $203,675 | 0.0% | $154 / Sq Ft |
| 03/20/2025 03/20/25 | Pending | -- | -- | -- |
| 03/20/2025 03/20/25 | For Sale | $203,675 | -- | $154 / Sq Ft |
Tax History Compared to Growth
Agents Affiliated with this Home
-
Eric Welch

Seller's Agent in 2025
Eric Welch
HomeSmart
(303) 829-8744
45 in this area
141 Total Sales
-
Latisha Scott

Buyer's Agent in 2025
Latisha Scott
HomeSmart Realty
(720) 641-8131
4 in this area
44 Total Sales
Map
Source: REcolorado®
MLS Number: 5776806
APN: 06102-03-049-000
- 9311 E 5th Ave
- 9633 E 5th Ave Unit 10304
- 9633 E 5th Ave Unit 10208
- 9637 E 5th Ave Unit 103
- 9637 E 5th Ave Unit 101
- 541 Emporia St
- 394 Alton Way
- 483 Emporia St
- 366 Dallas St
- 368 Dallas St
- 384 Dayton St
- 403 Emporia St
- 336 Dallas St
- 505 Empire St
- 588 Empire St
- 237 Dayton St
- 305 Empire St
- 801 Fulton St
- 561 Geneva St Unit 103
- 1132 Boston St






