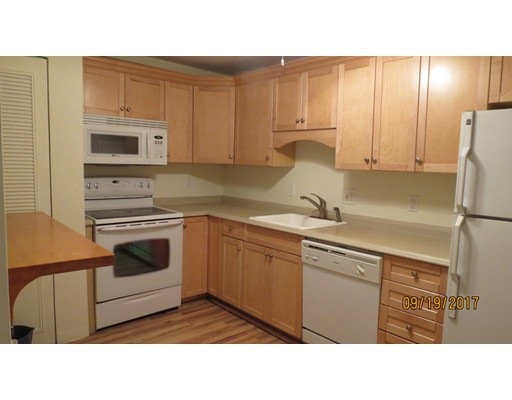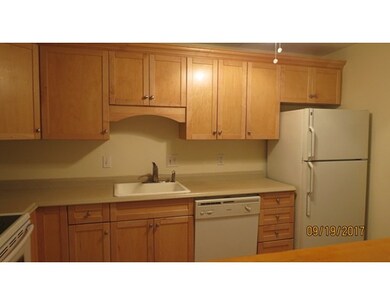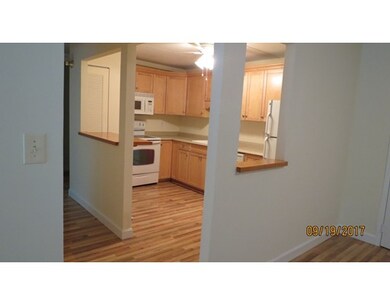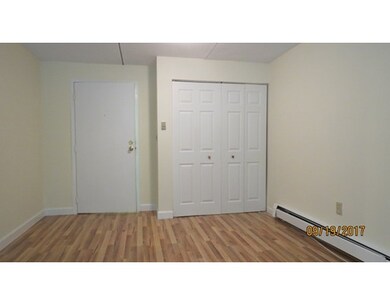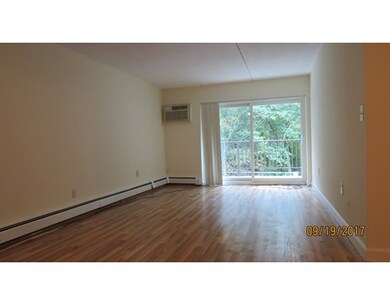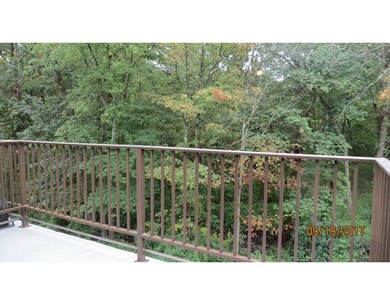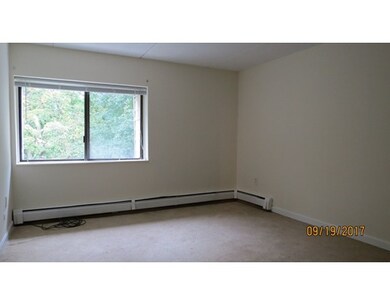
573 Broad St Unit 333 East Weymouth, MA 02189
About This Home
As of July 2020SPARKLING CLEAN AND READY TO MOVE INTO-- BEST BUY 2 BEDROOM UNIT IN TOP ASSOCIATION-- CONDO FEE INCLUDES HEAT, HOT WATER, WATER & SEWER, POOL AND PARKING-- NEW INTERIOR PAINT SEPT. 2017-- UPDATED KITCHEN WITH APPLIANCES & UPDATE BATH---- NEWER WINDOWS AND SLIDER TO BALCONY-- LAMINATE FLOOR IN LIVING ROOM / DINING ROOM COMBO & KITCHEN= MASTER BEDROOM WITH WALK IN CLOSET & WALL TO WALL-- ASSOCIATION HAS POOL & TENNIS ON SITE-- 1 ASSIGNED PARKING SPACE PLUS GUEST PARKING FOR 2nd CAR --PARKING SPOT NEAR ENTRY TO BUILDING -- -**CATS ALLOWED-- NO DOGS** ---HANDY TO LOCAL SHOPPING & DERBY SHOPPES ALSO EASY ACCESS TO RT 3 --ON BUS LINE rt 222 TO QUINCY "T" AND CLOSE TO COMMUTER RAIL STATIONS- WELL MAINTAINED BUILDINGS AND GROUNDS-- CHECK OUT POOL & TENNIS IN ASSOCIATION-- SMALL COMMON STORAGE & BIKE ROOMS-- HIGH OWNER OCCUPANCY AND CAPITOL RESERVE-- GREAT PROPERTY MANAGER
Property Details
Home Type
Condominium
Est. Annual Taxes
$2,796
Year Built
1965
Lot Details
0
Listing Details
- Unit Level: 3
- Unit Placement: Upper, Back
- Property Type: Condominium/Co-Op
- CC Type: Condo
- Style: Garden, Low-Rise
- Lead Paint: Unknown
- Year Round: Yes
- Year Built Description: Approximate
- Special Features: None
- Property Sub Type: Condos
- Year Built: 1965
Interior Features
- Has Basement: No
- Number of Rooms: 5
- Amenities: Public Transportation, Shopping, Swimming Pool, Tennis Court, Park, Medical Facility, Laundromat, Highway Access, House of Worship, Marina, Private School, Public School, T-Station
- Energy: Insulated Windows
- Flooring: Wall to Wall Carpet, Laminate
- Interior Amenities: Cable Available
- Bedroom 2: Third Floor
- Kitchen: Third Floor
- Living Room: Third Floor
- Master Bedroom: Third Floor
- Master Bedroom Description: Closet, Flooring - Wall to Wall Carpet
- Dining Room: Third Floor, ARXEA
- No Bedrooms: 2
- Full Bathrooms: 1
- No Living Levels: 1
- Main Lo: BB8118
- Main So: BB5522
Exterior Features
- Construction: Brick
- Exterior: Vinyl, Brick
- Exterior Unit Features: Balcony
- Beach Ownership: Public
- Pool Description: Inground
Garage/Parking
- Parking: Off-Street, Assigned, Guest, Paved Driveway
- Parking Spaces: 1
Utilities
- Cooling Zones: 1
- Heat Zones: 1
- Utility Connections: for Electric Range
- Sewer: City/Town Sewer
- Water: City/Town Water
Condo/Co-op/Association
- Condominium Name: WEYMOUTH GLEN
- Association Fee Includes: Heat, Hot Water, Water, Sewer, Master Insurance, Swimming Pool, Laundry Facilities, Exterior Maintenance, Landscaping, Snow Removal, Tennis Court, Recreational Facilities, Reserve Funds
- Association Pool: Yes
- Association Security: Intercom
- Management: Professional - Off Site
- Pets Allowed: Yes w/ Restrictions
- No Units: 100
- Unit Building: 333
Fee Information
- Fee Interval: Monthly
Schools
- Middle School: Aa & Chapman
- High School: Go Wildcats
Lot Info
- Assessor Parcel Number: M:22 B:292 L:024333
- Zoning: RES
Ownership History
Purchase Details
Home Financials for this Owner
Home Financials are based on the most recent Mortgage that was taken out on this home.Purchase Details
Home Financials for this Owner
Home Financials are based on the most recent Mortgage that was taken out on this home.Purchase Details
Purchase Details
Home Financials for this Owner
Home Financials are based on the most recent Mortgage that was taken out on this home.Purchase Details
Home Financials for this Owner
Home Financials are based on the most recent Mortgage that was taken out on this home.Similar Homes in the area
Home Values in the Area
Average Home Value in this Area
Purchase History
| Date | Type | Sale Price | Title Company |
|---|---|---|---|
| Not Resolvable | $225,101 | None Available | |
| Not Resolvable | $181,500 | -- | |
| Deed | -- | -- | |
| Deed | $211,000 | -- | |
| Deed | $89,500 | -- |
Mortgage History
| Date | Status | Loan Amount | Loan Type |
|---|---|---|---|
| Previous Owner | $136,000 | New Conventional | |
| Previous Owner | $95,000 | Purchase Money Mortgage | |
| Previous Owner | $140,000 | No Value Available | |
| Previous Owner | $67,125 | Purchase Money Mortgage |
Property History
| Date | Event | Price | Change | Sq Ft Price |
|---|---|---|---|---|
| 07/31/2020 07/31/20 | Sold | $225,101 | +1.0% | $274 / Sq Ft |
| 06/29/2020 06/29/20 | Pending | -- | -- | -- |
| 06/10/2020 06/10/20 | For Sale | $222,900 | +22.8% | $271 / Sq Ft |
| 12/13/2017 12/13/17 | Sold | $181,500 | -1.8% | $221 / Sq Ft |
| 10/05/2017 10/05/17 | Pending | -- | -- | -- |
| 09/20/2017 09/20/17 | For Sale | $184,900 | -- | $225 / Sq Ft |
Tax History Compared to Growth
Tax History
| Year | Tax Paid | Tax Assessment Tax Assessment Total Assessment is a certain percentage of the fair market value that is determined by local assessors to be the total taxable value of land and additions on the property. | Land | Improvement |
|---|---|---|---|---|
| 2025 | $2,796 | $276,800 | $0 | $276,800 |
| 2024 | $2,683 | $261,200 | $0 | $261,200 |
| 2023 | $2,506 | $239,800 | $0 | $239,800 |
| 2022 | $2,587 | $225,700 | $0 | $225,700 |
| 2021 | $2,487 | $211,800 | $0 | $211,800 |
| 2020 | $2,075 | $174,100 | $0 | $174,100 |
| 2019 | $1,991 | $164,300 | $0 | $164,300 |
| 2018 | $1,930 | $154,400 | $0 | $154,400 |
| 2017 | $1,868 | $145,800 | $0 | $145,800 |
| 2016 | $1,761 | $137,600 | $0 | $137,600 |
| 2015 | $1,620 | $125,600 | $0 | $125,600 |
| 2014 | $1,584 | $119,100 | $0 | $119,100 |
Agents Affiliated with this Home
-

Seller's Agent in 2020
Jonathan Mathews
Legacy Realty Advisors LLC
(781) 853-1765
2 in this area
83 Total Sales
-

Buyer's Agent in 2020
Judy Hemingway
RE/MAX
(617) 590-4947
1 in this area
42 Total Sales
-

Seller's Agent in 2017
Gary Lawrence
Tullish & Clancy
(781) 331-3232
5 in this area
21 Total Sales
Map
Source: MLS Property Information Network (MLS PIN)
MLS Number: 72231375
APN: WEYM-000022-000292-000024-000333
- 573 Broad St Unit 234
- 575 Broad St Unit 215
- 49 Whitman St
- 19 Center St
- 163 Lake St
- 36-38 Madison St
- 68 Putnam St
- 110 Chard St
- 1141 Commercial St
- 269 Lake St Unit 5
- 34-36 Washburn St
- 412 Broad St
- 37 Raleigh Rd
- 77 Lake Shore Dr
- 18 Genevieve Rd
- 4 Sutton St
- 19 K St
- 36 Leslie Ave
- 69 Mount Vernon Rd W
- 52 High St
