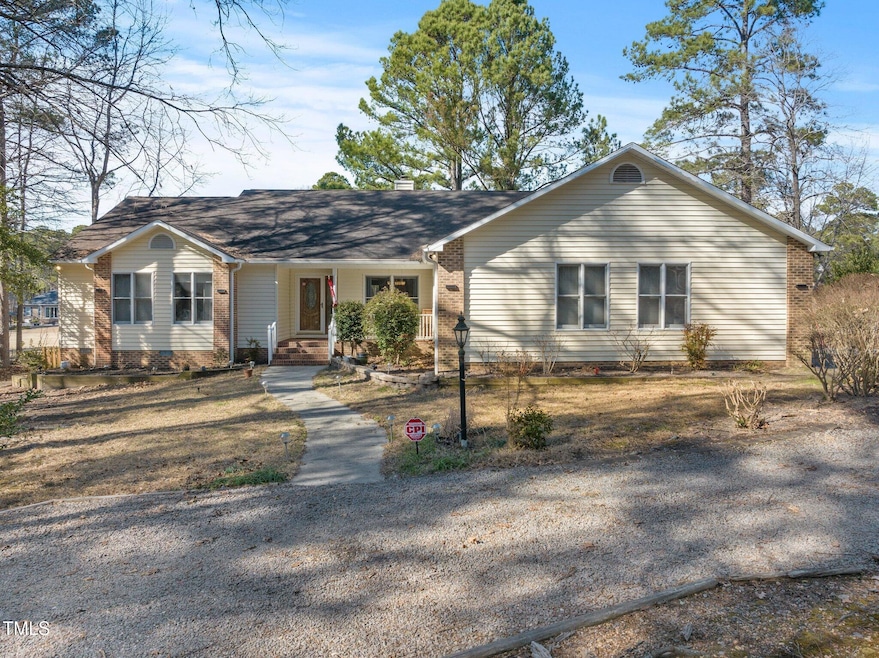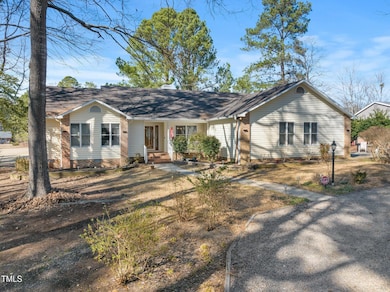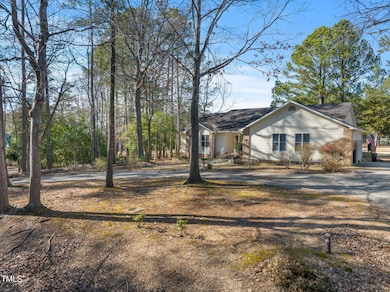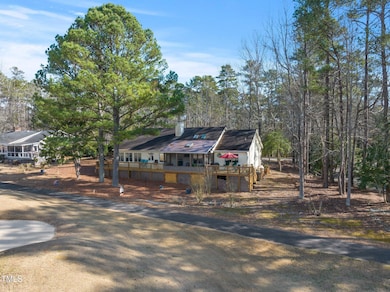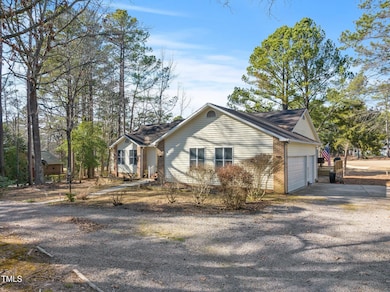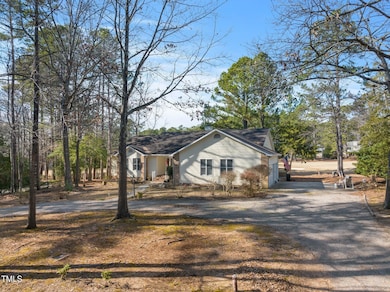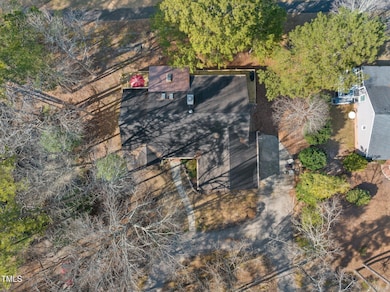
573 Broadmoor Ct Sanford, NC 27332
Estimated payment $2,318/month
Highlights
- Vaulted Ceiling
- Wood Flooring
- 2 Car Attached Garage
- Ranch Style House
- Fireplace
- Brick Veneer
About This Home
**$10K SELLER CONCESSIONS FOR REPAIRS OR CLOSING COSTS**
Beautiful 3-bedroom, 2-bath ranch-style home that sits on a 1/2-acre lot with stunning views of Hole #13 of the Golf Course on a quiet dead-end street. The kitchen boasts granite countertops and a course view, while hardwood floors and a unique gas fireplace enhance the main living area with sunlit vaulted ceilings. The primary suite also features vaulted ceilings and a sunroom for added relaxation. To top it off, there's an additional flex room and dining room for family gatherings.
Enjoy outdoor living on the massive deck that wraps around with a screened-in area, or entertain in the spacious two-car garage with a golf cart door, bar, TV, and shuffleboard. A gravel circular driveway provides easy access.
Enjoy the amenities of one of the largest and most active POAs in Carolina Trace that provides a swimming pool, newly renovated tennis court with pickleball, a gazebo and talks of a possible dog run.
Co-Listing Agent
James Entrekin
eXp Realty License #351861
Home Details
Home Type
- Single Family
Est. Annual Taxes
- $2,586
Year Built
- Built in 1993
Lot Details
- 0.51 Acre Lot
HOA Fees
- $82 Monthly HOA Fees
Parking
- 2 Car Attached Garage
- 2 Open Parking Spaces
Home Design
- Ranch Style House
- Brick Veneer
- Raised Foundation
- Architectural Shingle Roof
Interior Spaces
- 2,225 Sq Ft Home
- Vaulted Ceiling
- Fireplace
Kitchen
- Electric Oven
- Dishwasher
Flooring
- Wood
- Laminate
Bedrooms and Bathrooms
- 3 Bedrooms
- 2 Full Bathrooms
Schools
- J Glenn Edwards Elementary School
- East Lee Middle School
- Lee High School
Utilities
- Central Air
- Heat Pump System
Community Details
- Association fees include unknown
- Woodmere/Trentwood Association
- Carolina Trace Subdivision
Listing and Financial Details
- Assessor Parcel Number 966171347600
Map
Home Values in the Area
Average Home Value in this Area
Tax History
| Year | Tax Paid | Tax Assessment Tax Assessment Total Assessment is a certain percentage of the fair market value that is determined by local assessors to be the total taxable value of land and additions on the property. | Land | Improvement |
|---|---|---|---|---|
| 2025 | $2,586 | $322,700 | $34,000 | $288,700 |
| 2024 | $2,586 | $322,700 | $34,000 | $288,700 |
| 2023 | $2,573 | $322,700 | $34,000 | $288,700 |
| 2022 | $1,893 | $215,500 | $30,000 | $185,500 |
| 2021 | $1,818 | $200,300 | $30,000 | $170,300 |
| 2020 | $1,836 | $200,300 | $30,000 | $170,300 |
| 2019 | $1,814 | $200,300 | $30,000 | $170,300 |
| 2018 | $2,024 | $220,900 | $50,000 | $170,900 |
| 2017 | $2,021 | $220,900 | $50,000 | $170,900 |
| 2016 | $2,160 | $231,500 | $50,000 | $181,500 |
| 2014 | $1,956 | $231,500 | $50,000 | $181,500 |
Property History
| Date | Event | Price | Change | Sq Ft Price |
|---|---|---|---|---|
| 06/05/2025 06/05/25 | Price Changed | $379,000 | -2.8% | $170 / Sq Ft |
| 05/01/2025 05/01/25 | Price Changed | $389,900 | -2.5% | $175 / Sq Ft |
| 03/27/2025 03/27/25 | Price Changed | $399,900 | -1.5% | $180 / Sq Ft |
| 02/28/2025 02/28/25 | For Sale | $406,000 | -- | $182 / Sq Ft |
Purchase History
| Date | Type | Sale Price | Title Company |
|---|---|---|---|
| Warranty Deed | $209,000 | None Available | |
| Warranty Deed | -- | None Available | |
| Warranty Deed | -- | None Available | |
| Warranty Deed | $220,000 | None Available | |
| Deed | $198,000 | -- | |
| Deed | -- | -- | |
| Deed | -- | -- |
Mortgage History
| Date | Status | Loan Amount | Loan Type |
|---|---|---|---|
| Open | $15,000 | Credit Line Revolving | |
| Open | $209,000 | Adjustable Rate Mortgage/ARM | |
| Previous Owner | $50,000 | Credit Line Revolving | |
| Previous Owner | $85,000 | New Conventional | |
| Previous Owner | $85,000 | New Conventional |
About the Listing Agent

Walter Ciucevich is the leader of Sanford Surrounded. He believes in service over self-operation and that radiates across the Sanford Surrounded team. He started a real estate team because through experience he found it impossible that a single agent can do the dozens of roles necessary to provide an elite real estate experience. It takes a team. Sanford Surrounded is a team of professionals with individual skill sets who all work together to help you accomplish your real estate goals.
Walter's Other Listings
Source: Doorify MLS
MLS Number: 10079262
APN: 9661-71-3476-00
- 3299 Liverpool Dr
- 76 Traceway N
- 8043 Canterbury Cir
- 1300 South Park Way
- 8002 Royal Dr
- 313 Cherry Laurel Dr
- 246 Palm Dr
- 342 Tulip Tree St
- 250 Palm Dr
- 3518 Lee Ave
- 823 Biltmore Dr
- 453 Troy Dr
- 632 Harkey Rd
- 202 Faith Ave
- 231 Faith Ave
- 214 Faith Ave
- 616 Courtland Dr
- 1106 Pinehurst St
- 1431 Goldsboro Ave
- 1427 Goldsboro Ave
