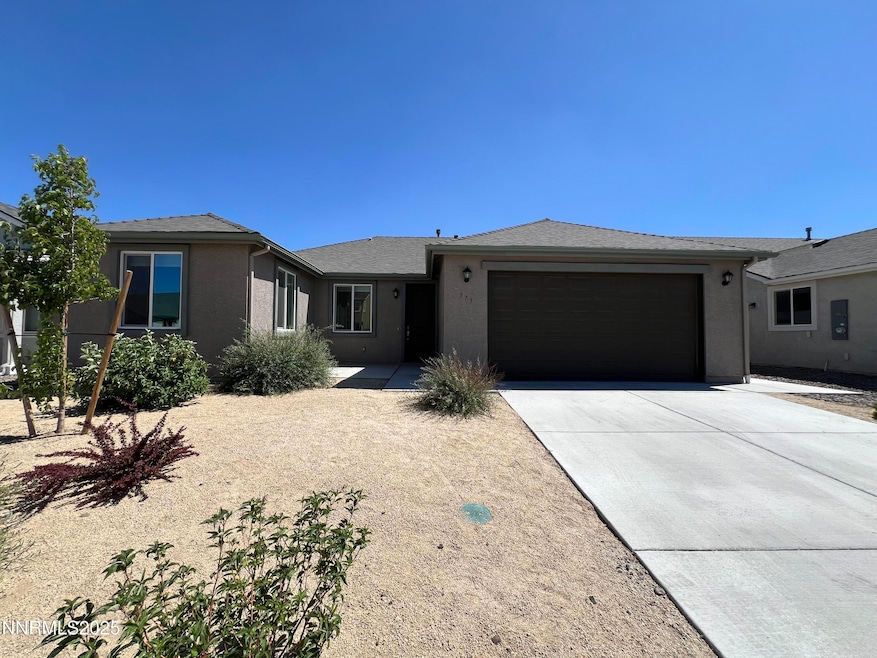
573 Country Hollow Dr Fernley, NV 89408
Estimated payment $2,526/month
Highlights
- Great Room
- 2 Car Attached Garage
- Walk-In Closet
- No HOA
- Double Pane Windows
- 3-minute walk to Fernley Out-of-Town Park
About This Home
Beautifully Maintained 3-Bedroom Home in Fernley, NV!
This like-new, well-cared-for home offers 3 bedrooms, 2 full bathrooms, and a 2-car garage. Located in a quiet neighborhood next to the Out-of-Town Park, this property is perfect for outdoor enthusiasts and families alike. The front and backyard yard is Xeriscape with DG and plants and has a drip system. Home also has a water softener system and custom honeycomb blinds. Just minutes away from local schools, shopping, and everyday conveniences. A perfect blend of comfort and location—don't miss out on this Fernley gem! Seller is a Nevada licensed agent.
Home Details
Home Type
- Single Family
Est. Annual Taxes
- $4,340
Year Built
- Built in 2022
Lot Details
- 6,011 Sq Ft Lot
- Back Yard Fenced
- Xeriscape Landscape
- Level Lot
- Front and Back Yard Sprinklers
- Sprinklers on Timer
- Property is zoned SF12
Parking
- 2 Car Attached Garage
- Garage Door Opener
Home Design
- Slab Foundation
- Pitched Roof
- Composition Roof
- Stick Built Home
- Stucco
Interior Spaces
- 1,471 Sq Ft Home
- 1-Story Property
- Double Pane Windows
- Vinyl Clad Windows
- Window Treatments
- Great Room
- Combination Kitchen and Dining Room
- Laundry Room
Kitchen
- Gas Oven
- Gas Range
- Microwave
- Dishwasher
- Kitchen Island
- Disposal
Flooring
- Carpet
- Vinyl Plank
Bedrooms and Bathrooms
- 3 Bedrooms
- Walk-In Closet
- 2 Full Bathrooms
- Primary Bathroom includes a Walk-In Shower
Home Security
- Smart Thermostat
- Fire and Smoke Detector
Outdoor Features
- Patio
Schools
- Cottonwood Elementary School
- Silverland Middle School
- Fernley High School
Utilities
- Forced Air Heating and Cooling System
- Heating System Uses Natural Gas
- Gas Water Heater
- Water Purifier is Owned
- Internet Available
- Phone Available
- Cable TV Available
Community Details
- No Home Owners Association
- Fernley Community
- Sundance Ph 2 Subdivision
- The community has rules related to covenants, conditions, and restrictions
Listing and Financial Details
- Assessor Parcel Number 022-282-07
Map
Home Values in the Area
Average Home Value in this Area
Tax History
| Year | Tax Paid | Tax Assessment Tax Assessment Total Assessment is a certain percentage of the fair market value that is determined by local assessors to be the total taxable value of land and additions on the property. | Land | Improvement |
|---|---|---|---|---|
| 2025 | $4,245 | $121,666 | $36,750 | $84,916 |
| 2024 | $4,340 | $121,591 | $36,750 | $84,841 |
| 2023 | $4,340 | $122,774 | $43,750 | $79,024 |
| 2022 | $495 | $30,625 | $30,625 | $0 |
| 2021 | $493 | $21,000 | $21,000 | $0 |
| 2020 | $473 | $21,000 | $21,000 | $0 |
| 2019 | $469 | $21,000 | $21,000 | $0 |
| 2018 | $461 | $14,350 | $14,350 | $0 |
| 2017 | $473 | $9,100 | $9,100 | $0 |
| 2016 | $374 | $4,620 | $4,620 | $0 |
| 2015 | $396 | $4,620 | $4,620 | $0 |
| 2014 | $393 | $4,620 | $4,620 | $0 |
Property History
| Date | Event | Price | Change | Sq Ft Price |
|---|---|---|---|---|
| 06/27/2025 06/27/25 | Price Changed | $397,900 | -2.9% | $270 / Sq Ft |
| 06/18/2025 06/18/25 | For Sale | $409,900 | +19.5% | $279 / Sq Ft |
| 04/28/2023 04/28/23 | Sold | $343,000 | +2.4% | $229 / Sq Ft |
| 02/09/2023 02/09/23 | Pending | -- | -- | -- |
| 01/24/2023 01/24/23 | For Sale | $335,000 | -- | $223 / Sq Ft |
Purchase History
| Date | Type | Sale Price | Title Company |
|---|---|---|---|
| Bargain Sale Deed | $343,000 | Stewart Title Company | |
| Bargain Sale Deed | $369,444 | Accommodation | |
| Bargain Sale Deed | -- | Ticor Title Reno Main |
Mortgage History
| Date | Status | Loan Amount | Loan Type |
|---|---|---|---|
| Previous Owner | $38,137,500 | Future Advance Clause Open End Mortgage |
Similar Homes in Fernley, NV
Source: Northern Nevada Regional MLS
MLS Number: 250051723
APN: 022-282-07
- 1411 Shadow Ln
- 1525 Wrangler Ln
- 698 Jenny's Ln
- 1210 Shadow Ln
- 1224 Mountain Rose Dr
- 675 Warren Way
- 533 Dutch Oven Ct Unit 3
- 1155 Dinah Dr
- 400 Fort Sutter Blvd
- 1165 Farm Ln
- 571 Spur Way
- 350 Randon Ct
- 2605 Emerson Cir
- 1844 Fort Sutter Blvd Unit Lot 5
- 1848 Fort Sutter Blvd Unit Lot 6
- 28 Way
- 4521 Madison Rd
- 465 Jennys Ln
- 70 Middleton Way
- 77 Middleton Way
- 501 River Ranch Rd
- 971 Iris Ln
- 1115 Fremont St
- 1520 Golf Ct
- 1 Sheckler Cutoff
- 5390 Vinewood
- 4372 Country Flats Way
- 1885 Auction Rd
- 1825 Auction Rd
- 1795 Auction Rd
- 1775 Auction Rd
- 7077 Vista Blvd
- 675 Mahogany Dr
- 3890 Dominus Dr
- 7115 Diversey Dr
- 7096 Sacred Cir
- 6935 Sacred Cir
- 3843 Dominus Dr
- 3736 Allegrini Dr
- 6710 Cinnamon Dr






