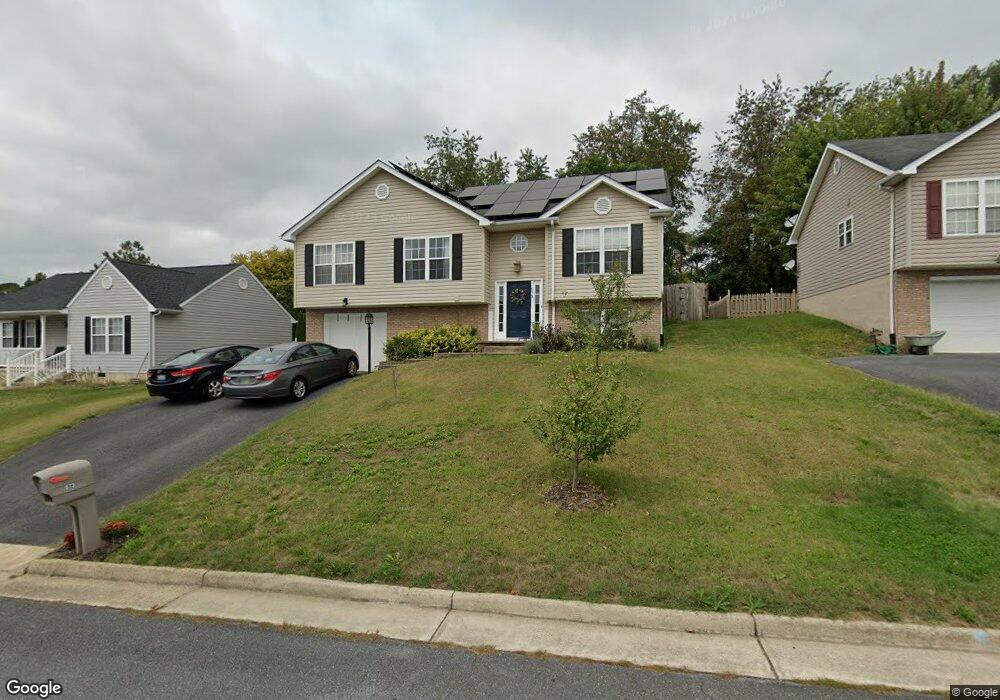573 Edwardian Ln Waynesboro, VA 22980
Estimated Value: $334,000 - $383,528
4
Beds
3
Baths
2,218
Sq Ft
$162/Sq Ft
Est. Value
About This Home
This home is located at 573 Edwardian Ln, Waynesboro, VA 22980 and is currently estimated at $359,632, approximately $162 per square foot. 573 Edwardian Ln is a home located in Waynesboro City with nearby schools including Westwood Hills Elementary School, Kate Collins Middle School, and Waynesboro High School.
Ownership History
Date
Name
Owned For
Owner Type
Purchase Details
Closed on
Dec 5, 2019
Sold by
Underwood Adam A and Underwood Samantha Clark
Bought by
Lamb Eugene Alfredo Bermudo and Lamb Karen
Current Estimated Value
Home Financials for this Owner
Home Financials are based on the most recent Mortgage that was taken out on this home.
Original Mortgage
$190,400
Outstanding Balance
$167,865
Interest Rate
3.6%
Mortgage Type
New Conventional
Estimated Equity
$191,767
Purchase Details
Closed on
May 18, 2017
Sold by
Viggers Nathan Byron
Bought by
Underwood Adam A and Underwood Samantha Clark
Home Financials for this Owner
Home Financials are based on the most recent Mortgage that was taken out on this home.
Original Mortgage
$201,010
Interest Rate
4.03%
Mortgage Type
New Conventional
Purchase Details
Closed on
Sep 16, 2010
Sold by
Sec Of Housing & Urban Dev
Bought by
Viggers Nathan Byron
Home Financials for this Owner
Home Financials are based on the most recent Mortgage that was taken out on this home.
Original Mortgage
$143,463
Interest Rate
4.51%
Mortgage Type
New Conventional
Purchase Details
Closed on
Apr 2, 2010
Sold by
Glasser And Glasser Plc
Bought by
Bank Of America Na
Create a Home Valuation Report for This Property
The Home Valuation Report is an in-depth analysis detailing your home's value as well as a comparison with similar homes in the area
Home Values in the Area
Average Home Value in this Area
Purchase History
| Date | Buyer | Sale Price | Title Company |
|---|---|---|---|
| Lamb Eugene Alfredo Bermudo | $238,000 | Attorney | |
| Underwood Adam A | $199,000 | Vs Title | |
| Viggers Nathan Byron | $147,900 | -- | |
| Bank Of America Na | $220,321 | -- |
Source: Public Records
Mortgage History
| Date | Status | Borrower | Loan Amount |
|---|---|---|---|
| Open | Lamb Eugene Alfredo Bermudo | $190,400 | |
| Previous Owner | Underwood Adam A | $201,010 | |
| Previous Owner | Bank Of America Na | $143,463 |
Source: Public Records
Tax History Compared to Growth
Tax History
| Year | Tax Paid | Tax Assessment Tax Assessment Total Assessment is a certain percentage of the fair market value that is determined by local assessors to be the total taxable value of land and additions on the property. | Land | Improvement |
|---|---|---|---|---|
| 2025 | $2,838 | $346,100 | $53,500 | $292,600 |
| 2024 | $2,463 | $319,900 | $45,000 | $274,900 |
| 2023 | $2,463 | $319,900 | $45,000 | $274,900 |
| 2022 | $2,117 | $235,200 | $40,000 | $195,200 |
| 2021 | $2,117 | $235,200 | $40,000 | $195,200 |
| 2020 | $1,838 | $204,200 | $40,000 | $164,200 |
| 2019 | $1,838 | $204,200 | $40,000 | $164,200 |
| 2018 | $1,589 | $176,600 | $40,000 | $136,600 |
| 2017 | $1,536 | $176,600 | $40,000 | $136,600 |
| 2016 | $1,379 | $172,400 | $40,000 | $132,400 |
| 2015 | $1,379 | $172,400 | $40,000 | $132,400 |
| 2014 | -- | $171,200 | $40,000 | $131,200 |
| 2013 | -- | $0 | $0 | $0 |
Source: Public Records
Map
Nearby Homes
- 656 Edwardian Ln
- 1905 Monroe St
- 1637 Mulberry St
- 200 Bedford Rd
- 233 Camden Dr
- 241 Camden Dr
- 237 Camden Dr
- 340 Kingsport Rd
- 1073 Pendleton Dr
- 407 Crompton Rd
- 7 White Birch Rd
- 5 White Birch Rd
- 9 White Birch Rd
- 373 S Magnolia Ave
- 2224 Mount Vernon St
- 2228 Mount Vernon St
- 636 Rosser Ave
- 529 S Linden Ave
- 2404 Village Dr
- 1305 13th St
- 567 Edwardian Ln
- 579 Edwardian Ln
- 561 Edwardian Ln
- 585 Edwardian Ln
- 591 Edwardian Ln
- 555 Edwardian Ln
- 578 Edwardian Ln
- 597 Edwardian Ln
- 584 Edwardian Ln
- 566 Edwardian Ln
- 549 Edwardian Ln
- 560 Edwardian Ln
- 590 Edwardian Ln
- 554 Edwardian Ln
- 543 Edwardian Ln
- 603 Edwardian Ln
- 351 Hopeman Pkwy
- 548 Edwardian Ln
- 609 Edwardian Ln
- 537 Edwardian Ln
