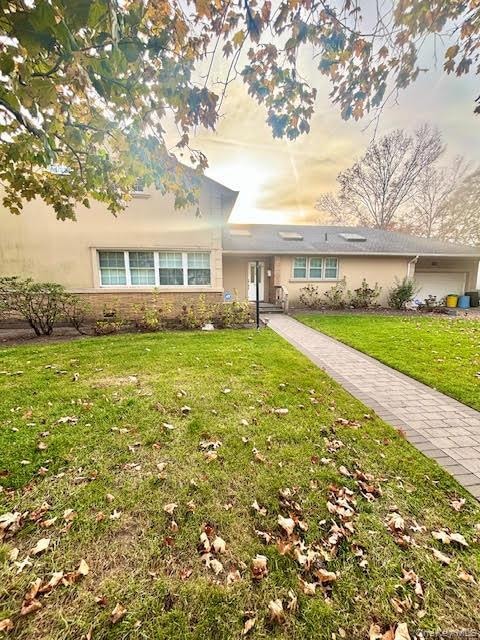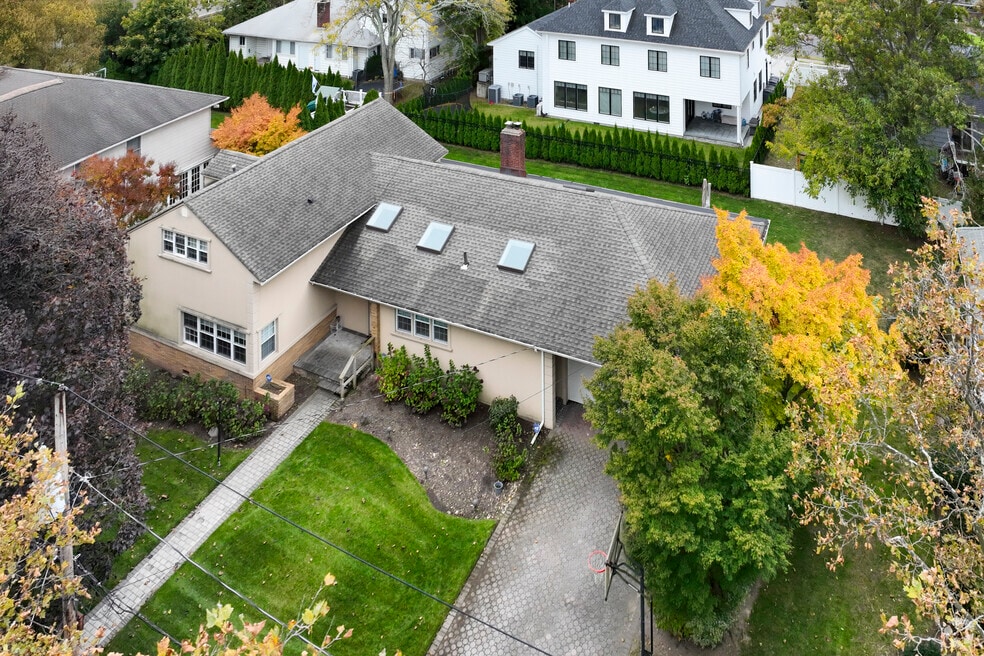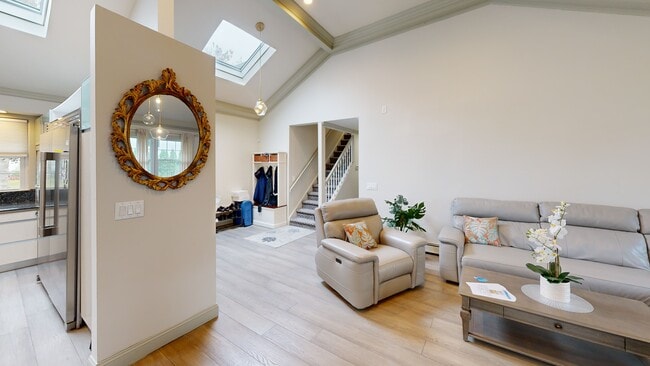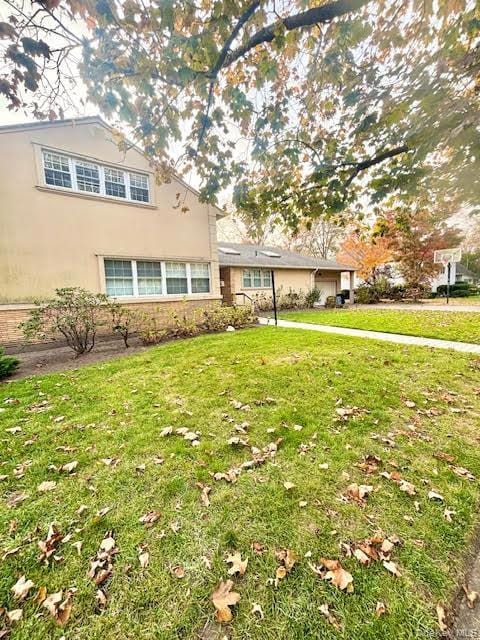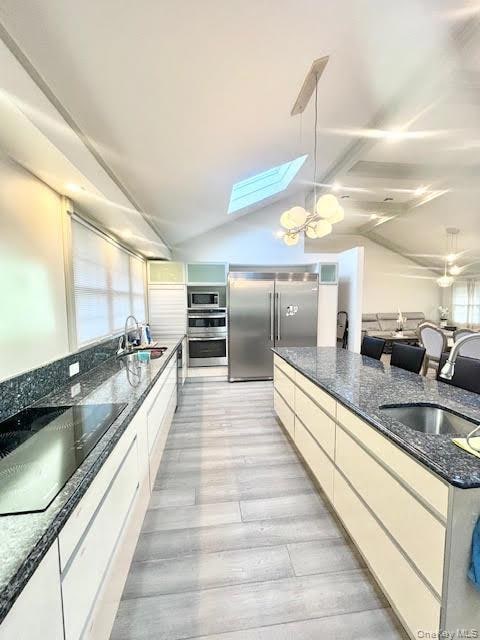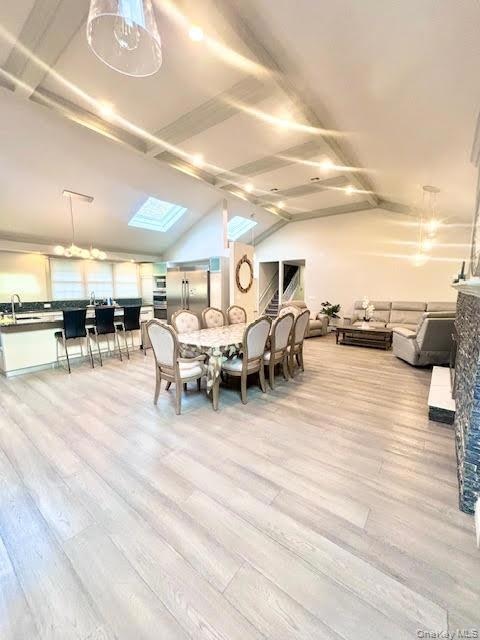
573 Fairway Dr Woodmere, NY 11598
Estimated payment $11,314/month
Highlights
- Hot Property
- 2-Story Property
- Main Floor Primary Bedroom
- Open Floorplan
- Cathedral Ceiling
- 1 Fireplace
About This Home
Welcome to your dream home! This beautifully renovated 5-bedroom, 3 full bathroom residence offers over 3,100 sq ft of luxurious living space on a spacious 10,000 sq ft lot in the highly sought-after Woodmere Park neighborhood. Step inside to discover an open-concept layout that seamlessly connects the kitchen, living, and dining areas, perfect for entertaining or family living. Soaring cathedral ceilings and abundant natural light create an airy, inviting atmosphere throughout the main living space. The chef’s kitchen features high-end finishes, modern cabinetry, premium appliances, and a large island ideal for gatherings. A cozy den offers the perfect spot for a home office or media room. The home includes 5 generously sized bedrooms & 3 full bathrooms including a luxurious primary suite with spa-like bathroom, (3 bedrooms, 2 bathrooms on 1st floor and 2 bedrooms, 1 bathroom on 2nd floor) there’s plenty of space for everyone. Enjoy indoor-outdoor living with a huge backyard—perfect for entertaining, play, or future pool plans. Additional features include a garage, updated systems, and contemporary finishes throughout. Don’t miss this rare opportunity to own a move-in ready home in one of the area’s most prestigious communities!
Listing Agent
Pin It Realty LLC Brokerage Phone: 718-207-6766 License #10401339260 Listed on: 10/26/2025
Home Details
Home Type
- Single Family
Est. Annual Taxes
- $15,597
Year Built
- Built in 1954
Lot Details
- 10,000 Sq Ft Lot
- Lot Dimensions are 100x100
Parking
- 1 Car Attached Garage
Home Design
- 2-Story Property
- Stone Siding
- Stucco
Interior Spaces
- 3,158 Sq Ft Home
- Open Floorplan
- Crown Molding
- Cathedral Ceiling
- Ceiling Fan
- 1 Fireplace
- Home Security System
Kitchen
- Eat-In Kitchen
- Oven
- Range
- Kitchen Island
- Granite Countertops
Bedrooms and Bathrooms
- 5 Bedrooms
- Primary Bedroom on Main
- En-Suite Primary Bedroom
- Walk-In Closet
- Bathroom on Main Level
- 3 Full Bathrooms
Laundry
- Dryer
- Washer
Schools
- Lawrence Elementary School-Broadway
- Lawrence Middle School At Broadway Campus
- Lawrence Senior High School
Utilities
- Ductless Heating Or Cooling System
- Forced Air Heating System
- Baseboard Heating
- Heating System Uses Oil
Listing and Financial Details
- Assessor Parcel Number 2089-39-486-00-0013-0
3D Interior and Exterior Tours
Floorplans
Map
Home Values in the Area
Average Home Value in this Area
Tax History
| Year | Tax Paid | Tax Assessment Tax Assessment Total Assessment is a certain percentage of the fair market value that is determined by local assessors to be the total taxable value of land and additions on the property. | Land | Improvement |
|---|---|---|---|---|
| 2025 | $15,597 | $915 | $372 | $543 |
| 2024 | $6,786 | $915 | $372 | $543 |
| 2023 | $14,005 | $915 | $372 | $543 |
| 2022 | $14,005 | $915 | $372 | $543 |
| 2021 | $17,614 | $896 | $364 | $532 |
| 2020 | $15,882 | $906 | $660 | $246 |
| 2019 | $10,945 | $971 | $708 | $263 |
| 2018 | $11,262 | $989 | $0 | $0 |
| 2017 | $6,019 | $989 | $681 | $308 |
| 2016 | $10,724 | $1,047 | $649 | $398 |
| 2015 | -- | $1,105 | $611 | $494 |
| 2014 | -- | $1,105 | $611 | $494 |
| 2013 | $2,738 | $1,163 | $642 | $521 |
Property History
| Date | Event | Price | List to Sale | Price per Sq Ft |
|---|---|---|---|---|
| 10/26/2025 10/26/25 | For Sale | $1,900,000 | 0.0% | $602 / Sq Ft |
| 12/11/2024 12/11/24 | Off Market | $5,000 | -- | -- |
| 10/01/2024 10/01/24 | Rented | $7,500 | 0.0% | -- |
| 02/05/2024 02/05/24 | For Rent | $7,500 | +50.0% | -- |
| 11/19/2019 11/19/19 | Rented | $5,000 | 0.0% | -- |
| 11/08/2019 11/08/19 | For Rent | $5,000 | -- | -- |
Purchase History
| Date | Type | Sale Price | Title Company |
|---|---|---|---|
| Executors Deed | $650,000 | None Available | |
| Quit Claim Deed | -- | -- |
About the Listing Agent
David's Other Listings
Source: OneKey® MLS
MLS Number: 904145
APN: 2089-39-486-00-0013-0
- 528 Longacre Ave
- 636 Derby Ave
- 654 Derby Ave
- 850 Ibsen St
- 508 Longacre Ave
- 559 Linda Ln
- 722 Eagle Dr
- 862 Peninsula Blvd
- 740 Eagle Dr
- 443 Hungry Harbor Rd
- 563 Hook St
- 833 Glen Dr
- 526 Hazel Dr
- 750 University St
- 924 Northfield Rd
- 369 Longacre Ave
- 5 Valley Ln W
- 740 Kearny Dr
- 8 Gale Dr
- 2 Valley Greens Dr
- 640 Derby Ave
- 729 Wilson St
- 544 Cedarwood Dr
- 1127 Fordham Ln
- 817 Glenridge Ave
- 709 Carlyle St
- 805 Oakleigh Rd
- 821 Woodmere Ct S
- 205 Steven Place Unit B2
- 523 Bayview Ave
- 896 Central Ave Unit A
- 240 Oakwood Ave
- 1148 W Broadway
- 37 Woodmere Blvd
- 37 Woodmere Blvd Unit 3F
- 741 Chestnut St Unit 1st Fl
- 737 Chestnut St Unit 2nd Fl
- 329 Hamilton Ave
- 149-54 Weller Ln
- 140 Mcglynn Place
