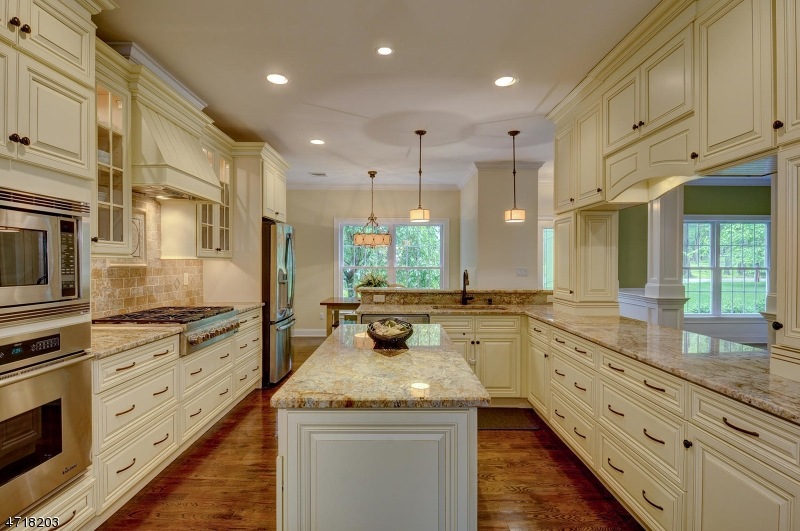
$675,000
- 4 Beds
- 2 Baths
- 576 Country Club Rd
- Bridgewater, NJ
Welcome to this fabulous expanded ranch set on 1.5 level acres, offering a perfect blend of space, comfort, and versatility. The home features a spacious formal dining room with custom corner built-in cabinetry, a China closet, and sliding doors that open to a large deck ideal for entertaining or quiet outdoor enjoyment. The expanded eat-in kitchen is bathed in natural light from a skylight and
Michele Klug KELLER WILLIAMS TOWNE SQUARE REAL
