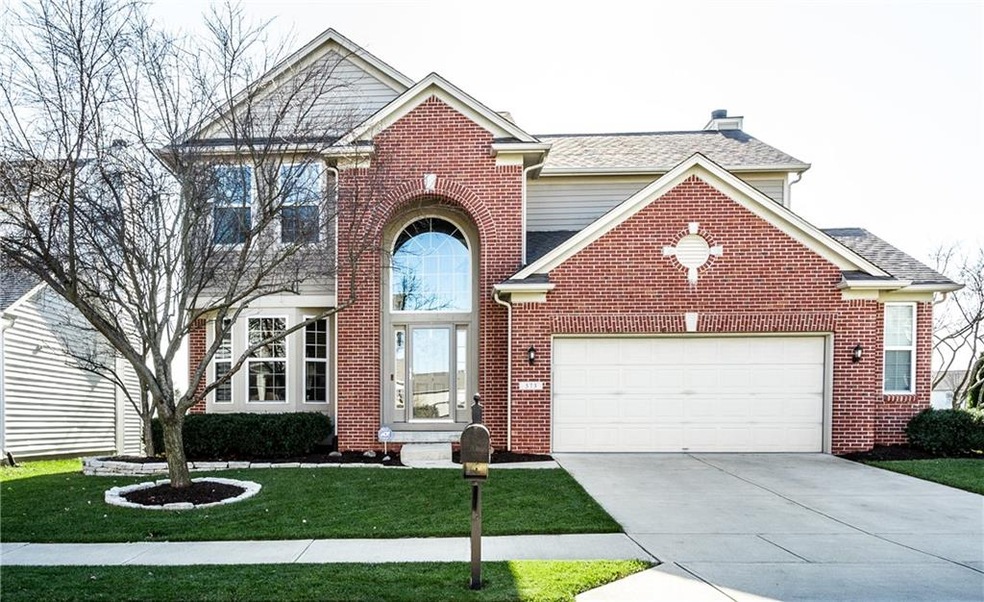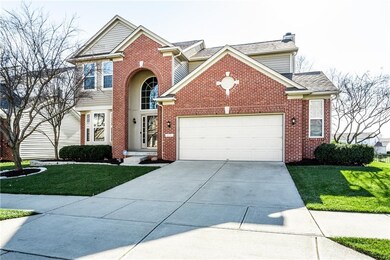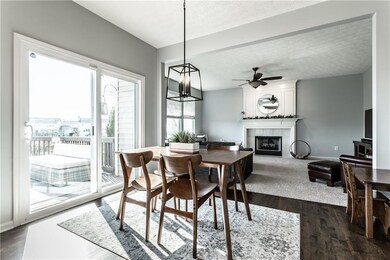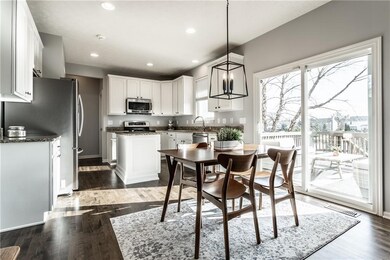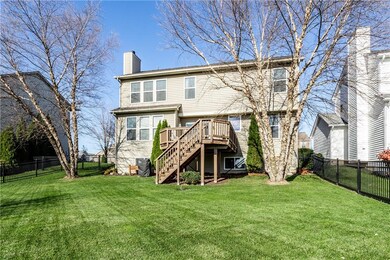
573 Lynton Way Westfield, IN 46074
4
Beds
3.5
Baths
3,105
Sq Ft
8,276
Sq Ft Lot
Highlights
- Traditional Architecture
- Breakfast Room
- Forced Air Heating and Cooling System
- Maple Glen Elementary Rated A
- 2 Car Attached Garage
- Gas Log Fireplace
About This Home
As of March 2021Home is pending.
Last Agent to Sell the Property
F.C. Tucker Company License #RB14048263 Listed on: 12/23/2020

Home Details
Home Type
- Single Family
Est. Annual Taxes
- $3,494
Year Built
- Built in 2006
Lot Details
- 8,276 Sq Ft Lot
Parking
- 2 Car Attached Garage
Home Design
- Traditional Architecture
- Concrete Perimeter Foundation
- Vinyl Construction Material
Interior Spaces
- 2-Story Property
- Gas Log Fireplace
- Breakfast Room
- Finished Basement
- Basement Fills Entire Space Under The House
- Attic Access Panel
Kitchen
- Electric Oven
- Electric Cooktop
- Microwave
- Dishwasher
Bedrooms and Bathrooms
- 4 Bedrooms
Laundry
- Dryer
- Washer
Utilities
- Forced Air Heating and Cooling System
- Heating System Uses Gas
- Gas Water Heater
Community Details
- Association fees include insurance, maintenance, parkplayground, pool, tennis court(s)
- Maple Knoll Subdivision
- Property managed by Platinum Properties
Listing and Financial Details
- Assessor Parcel Number 290910006050000015
Ownership History
Date
Name
Owned For
Owner Type
Purchase Details
Listed on
Dec 23, 2020
Closed on
Jan 19, 2021
Sold by
Dodge N P N and Dodge P N
Bought by
Mcnutt Jeffrey D and Mcnutt Ana Nichole
Seller's Agent
Kurt Spoerle
F.C. Tucker Company
Buyer's Agent
Kurt Spoerle
F.C. Tucker Company
List Price
$374,900
Sold Price
$375,000
Premium/Discount to List
$100
0.03%
Current Estimated Value
Home Financials for this Owner
Home Financials are based on the most recent Mortgage that was taken out on this home.
Estimated Appreciation
$123,626
Avg. Annual Appreciation
5.98%
Original Mortgage
$337,500
Outstanding Balance
$305,282
Interest Rate
2.7%
Mortgage Type
New Conventional
Estimated Equity
$179,518
Purchase Details
Listed on
Dec 23, 2020
Closed on
Jan 8, 2021
Sold by
Kleiner Joseph T and Kleiner Elizabeth Jane
Bought by
National Equity Inc
Seller's Agent
Kurt Spoerle
F.C. Tucker Company
Buyer's Agent
Kurt Spoerle
F.C. Tucker Company
List Price
$374,900
Sold Price
$375,000
Premium/Discount to List
$100
0.03%
Home Financials for this Owner
Home Financials are based on the most recent Mortgage that was taken out on this home.
Original Mortgage
$337,500
Outstanding Balance
$305,282
Interest Rate
2.7%
Mortgage Type
New Conventional
Estimated Equity
$179,518
Purchase Details
Listed on
Oct 14, 2016
Closed on
Nov 17, 2016
Sold by
Williamson Jane M and Williamson Patrick L
Bought by
Kleiner Joseph T and Casey Elizabeth J
Seller's Agent
Jane Mangano
Buyer's Agent
Kurt Spoerle
F.C. Tucker Company
List Price
$299,900
Sold Price
$295,000
Premium/Discount to List
-$4,900
-1.63%
Home Financials for this Owner
Home Financials are based on the most recent Mortgage that was taken out on this home.
Avg. Annual Appreciation
5.75%
Original Mortgage
$236,000
Interest Rate
3.47%
Mortgage Type
New Conventional
Purchase Details
Closed on
Dec 29, 2006
Sold by
Pulte Homes Of Indiana Llc
Bought by
Williamson Patrick L and Williamson Jane M
Home Financials for this Owner
Home Financials are based on the most recent Mortgage that was taken out on this home.
Original Mortgage
$188,138
Interest Rate
6.24%
Mortgage Type
Purchase Money Mortgage
Purchase Details
Closed on
Apr 13, 2006
Sold by
Platinum Properties Llc
Bought by
Pulte Homes Of Indiana Llc
Purchase Details
Closed on
Feb 15, 2006
Sold by
Platinum Properties Llc
Bought by
Pulte Homes Of Indiana Llc
Similar Homes in Westfield, IN
Create a Home Valuation Report for This Property
The Home Valuation Report is an in-depth analysis detailing your home's value as well as a comparison with similar homes in the area
Home Values in the Area
Average Home Value in this Area
Purchase History
| Date | Type | Sale Price | Title Company |
|---|---|---|---|
| Special Warranty Deed | $375,000 | None Available | |
| Warranty Deed | $375,000 | None Available | |
| Warranty Deed | -- | First American Title | |
| Warranty Deed | -- | None Available | |
| Warranty Deed | -- | None Available | |
| Warranty Deed | -- | None Available |
Source: Public Records
Mortgage History
| Date | Status | Loan Amount | Loan Type |
|---|---|---|---|
| Open | $50,500 | Credit Line Revolving | |
| Open | $337,500 | New Conventional | |
| Previous Owner | $236,000 | New Conventional | |
| Previous Owner | $174,495 | New Conventional | |
| Previous Owner | $188,138 | Purchase Money Mortgage |
Source: Public Records
Property History
| Date | Event | Price | Change | Sq Ft Price |
|---|---|---|---|---|
| 03/01/2021 03/01/21 | Sold | $375,000 | 0.0% | $121 / Sq Ft |
| 12/23/2020 12/23/20 | Pending | -- | -- | -- |
| 12/23/2020 12/23/20 | For Sale | $374,900 | +27.1% | $121 / Sq Ft |
| 11/17/2016 11/17/16 | Sold | $295,000 | 0.0% | $95 / Sq Ft |
| 10/24/2016 10/24/16 | Pending | -- | -- | -- |
| 10/17/2016 10/17/16 | Off Market | $295,000 | -- | -- |
| 10/14/2016 10/14/16 | For Sale | $299,900 | -- | $97 / Sq Ft |
Source: MIBOR Broker Listing Cooperative®
Tax History Compared to Growth
Tax History
| Year | Tax Paid | Tax Assessment Tax Assessment Total Assessment is a certain percentage of the fair market value that is determined by local assessors to be the total taxable value of land and additions on the property. | Land | Improvement |
|---|---|---|---|---|
| 2024 | $4,469 | $393,300 | $49,000 | $344,300 |
| 2023 | $4,534 | $393,500 | $49,000 | $344,500 |
| 2022 | $4,094 | $348,300 | $49,000 | $299,300 |
| 2021 | $3,631 | $300,600 | $49,000 | $251,600 |
| 2020 | $3,560 | $292,100 | $49,000 | $243,100 |
| 2019 | $3,494 | $286,800 | $40,900 | $245,900 |
| 2018 | $3,337 | $273,900 | $40,900 | $233,000 |
| 2017 | $2,975 | $263,200 | $40,900 | $222,300 |
| 2016 | $2,850 | $252,200 | $40,900 | $211,300 |
| 2014 | $2,792 | $249,300 | $40,900 | $208,400 |
| 2013 | $2,792 | $231,300 | $40,900 | $190,400 |
Source: Public Records
Agents Affiliated with this Home
-

Seller's Agent in 2021
Kurt Spoerle
F.C. Tucker Company
(317) 366-4000
11 in this area
178 Total Sales
-
S
Buyer Co-Listing Agent in 2021
Samantha Rauh
F.C. Tucker Company
-
J
Seller's Agent in 2016
Jane Mangano
Map
Source: MIBOR Broker Listing Cooperative®
MLS Number: MBR21758290
APN: 29-09-10-003-050.000-015
Nearby Homes
- 16710 Cavallina Ln
- 755 Canberra Blvd
- 548 Gosford Ct
- 16745 Del Mar Way
- 801 Oaklawn Dr
- 13044 Chenille Dr
- 936 Plunkett Ave
- 19997 Old Dock Rd
- 258 Coatsville Dr
- 16758 Bingham Dr
- 16924 Maple Springs Way
- 174 Straughn Ln
- 16948 Maple Springs Way
- 17325 Spring Mill Rd
- 16419 Connolly Dr
- 952 Helston Ave
- 17009 Stroud Ln
- 143 W Clear Lake Ct
- 17069 Maple Springs Way
- 1071 Maryport Dr
