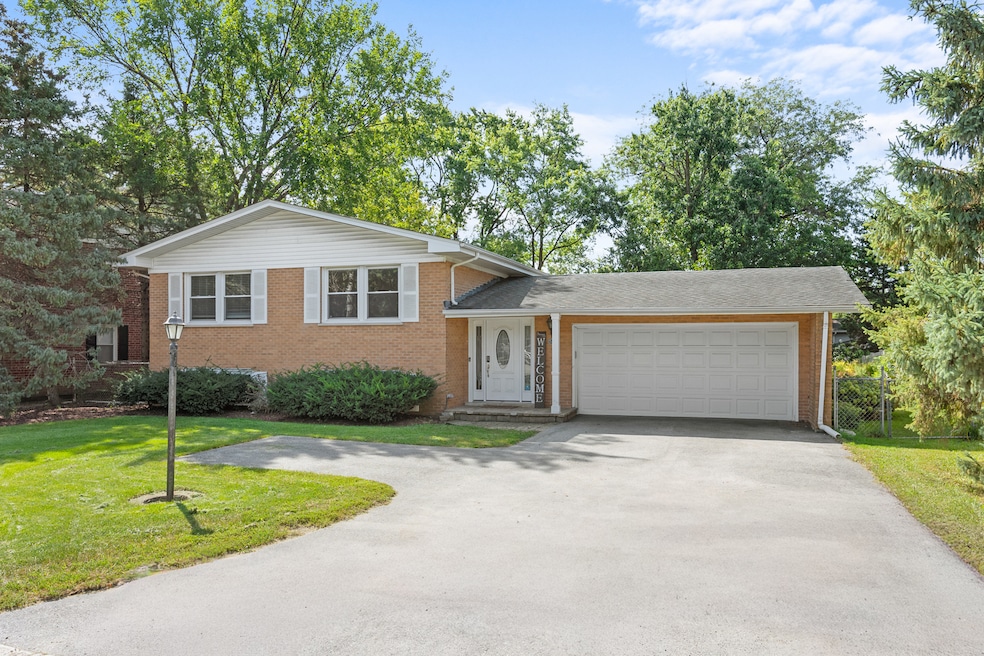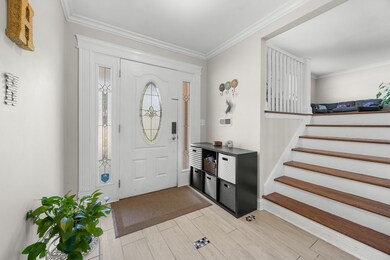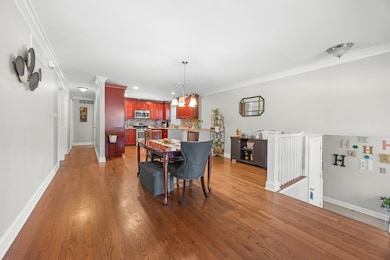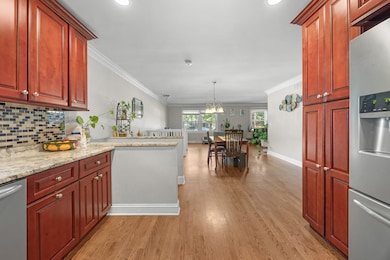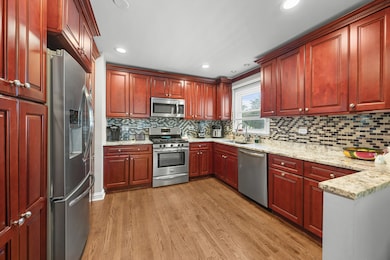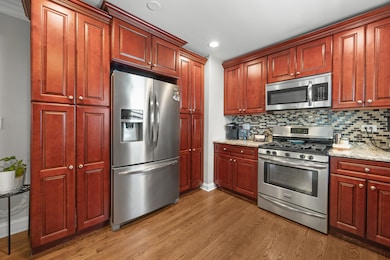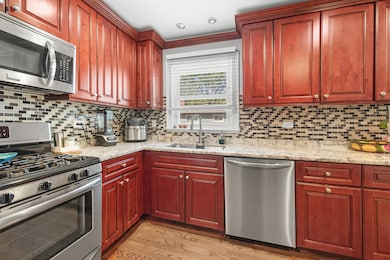573 Maple Ave Lisle, IL 60532
Summerhill Park NeighborhoodEstimated payment $3,051/month
Highlights
- Very Popular Property
- Open Floorplan
- Wood Flooring
- Lisle Elementary School Rated A-
- Raised Ranch Architecture
- Bonus Room
About This Home
Modern comforts meet suburban charm in this Beautiful 4 bedroom 2 bathroom Split-level home with a 3 season room and Big fenced backyard. Located in the popular Meadows Subdivision. Offers a open floor plan with Hardwood floors on first Level. A chef's dream kitchen, featuring sleek modern cabinetry, granite countertops and a full set of stainless steel appliances. Driveway with extra parking space. Four bedrooms, two Full bathrooms and a bonus Room that can be used as Office or Guest bedroom provide ample space for family and guests. Situated in Lisle Community Unit School District 202, a highly rated, award winning district. This move-in-ready house offers a perfect blend of style, space and convenience just minutes from downtown Lisle and Naperville, 2 minutes from I-355 and 5 minutes from Lisle Community Park making it a must see for anyone seeking modern living in a prime suburban Location.
Open House Schedule
-
Sunday, September 14, 202511:00 am to 1:00 pm9/14/2025 11:00:00 AM +00:009/14/2025 1:00:00 PM +00:00Add to Calendar
Home Details
Home Type
- Single Family
Est. Annual Taxes
- $7,851
Year Built
- Built in 1963 | Remodeled in 2014
Lot Details
- 0.26 Acre Lot
- Lot Dimensions are 77x135
- Fenced
- Paved or Partially Paved Lot
Parking
- 2 Car Garage
- Driveway
Home Design
- Raised Ranch Architecture
- Brick Exterior Construction
- Asphalt Roof
- Concrete Perimeter Foundation
Interior Spaces
- 2,550 Sq Ft Home
- Open Floorplan
- Ceiling Fan
- Window Screens
- Family Room
- Living Room
- Formal Dining Room
- Bonus Room
- Screened Porch
- Carbon Monoxide Detectors
Kitchen
- Range
- Microwave
- Dishwasher
- Stainless Steel Appliances
- Disposal
Flooring
- Wood
- Carpet
Bedrooms and Bathrooms
- 4 Bedrooms
- 4 Potential Bedrooms
- 2 Full Bathrooms
- Dual Sinks
Laundry
- Laundry Room
- Dryer
- Washer
Basement
- Sump Pump
- Finished Basement Bathroom
Accessible Home Design
- Handicap Shower
Outdoor Features
- Patio
- Shed
Schools
- Lisle Elementary School
- Lisle Junior High School
- Lisle High School
Utilities
- Forced Air Heating and Cooling System
- Heating System Uses Natural Gas
- 100 Amp Service
- Lake Michigan Water
Community Details
- Meadows Subdivision
Listing and Financial Details
- Homeowner Tax Exemptions
Map
Home Values in the Area
Average Home Value in this Area
Tax History
| Year | Tax Paid | Tax Assessment Tax Assessment Total Assessment is a certain percentage of the fair market value that is determined by local assessors to be the total taxable value of land and additions on the property. | Land | Improvement |
|---|---|---|---|---|
| 2024 | $7,851 | $121,327 | $45,691 | $75,636 |
| 2023 | $7,466 | $110,730 | $41,700 | $69,030 |
| 2022 | $6,559 | $97,750 | $38,610 | $59,140 |
| 2021 | $6,335 | $94,050 | $37,150 | $56,900 |
| 2020 | $6,056 | $92,360 | $36,480 | $55,880 |
| 2019 | $5,949 | $88,360 | $34,900 | $53,460 |
| 2018 | $5,806 | $86,630 | $34,220 | $52,410 |
| 2017 | $5,749 | $83,710 | $33,070 | $50,640 |
| 2016 | $5,609 | $80,680 | $31,870 | $48,810 |
| 2015 | $5,533 | $75,970 | $30,010 | $45,960 |
| 2014 | $5,291 | $72,350 | $28,580 | $43,770 |
| 2013 | $5,189 | $72,520 | $28,650 | $43,870 |
Property History
| Date | Event | Price | Change | Sq Ft Price |
|---|---|---|---|---|
| 09/09/2025 09/09/25 | For Sale | $449,900 | +13.3% | $176 / Sq Ft |
| 05/27/2021 05/27/21 | Sold | $397,000 | +1.8% | $156 / Sq Ft |
| 04/10/2021 04/10/21 | For Sale | -- | -- | -- |
| 04/09/2021 04/09/21 | Pending | -- | -- | -- |
| 04/06/2021 04/06/21 | For Sale | $389,900 | +24.2% | $153 / Sq Ft |
| 10/23/2014 10/23/14 | Sold | $314,000 | -3.0% | $145 / Sq Ft |
| 09/21/2014 09/21/14 | Pending | -- | -- | -- |
| 09/07/2014 09/07/14 | For Sale | $323,700 | -- | $149 / Sq Ft |
Purchase History
| Date | Type | Sale Price | Title Company |
|---|---|---|---|
| Warranty Deed | $397,000 | Landtrust National Ttl Svcs | |
| Deed | $314,000 | Acquest Title Services Llc | |
| Interfamily Deed Transfer | -- | -- | |
| Interfamily Deed Transfer | -- | -- |
Mortgage History
| Date | Status | Loan Amount | Loan Type |
|---|---|---|---|
| Open | $317,600 | New Conventional | |
| Previous Owner | $288,000 | New Conventional | |
| Previous Owner | $298,300 | New Conventional |
Source: Midwest Real Estate Data (MRED)
MLS Number: 12467142
APN: 08-11-406-002
- 603 Columbine Ave
- 5400 Walnut Ave Unit 214
- 5400 Walnut Ave Unit 712
- 5400 Walnut Ave Unit 402
- 2900 Maple Ave Unit 19E
- 2900 Maple Ave Unit 17E
- 2900 Maple Ave Unit 13D
- 2900 Maple Ave Unit 13C
- 2900 Maple Ave Unit 18C
- 5300 Walnut Ave Unit 18C
- 5300 Walnut Ave Unit 5C
- 5300 Walnut Ave Unit 4D
- 752 Rolling Dr
- 2800 Maple Ave Unit 26C
- 2800 Maple Ave Unit 10A
- 5809 Clover Dr
- 5540 Walnut Ave Unit 15B
- 2605 Maple Ave
- 22W144 59th St
- 471 59th St
- 5700 Walnut Ave
- 2414 Maple Ave
- 6027 Lincoln Ave
- 850 Front St
- 4758 Saint Joseph Creek Rd
- 425 Walnut Creek Ln Unit 1608
- 4721 Saint Joseph Creek Rd Unit 3H
- 4731 Saint Joseph Creek Rd Unit 2B
- 5542 E Lake Dr Unit E
- 1601 Maple Terrace Unit 3B
- 5500 Hillcrest Ln Unit 1291L
- 5529 E Lake Dr Unit F
- 5885 Forest View Rd
- 6017 Forest View Rd Unit 1D
- 5882 Forest View Rd Unit B
- 1769 Robin Ln
- 6000 Oakwood Dr Unit 2G
- 5820 Oakwood Dr
- 5550 Abbey Dr Unit 2E
- 1609 Maple Terrace Unit 2E
