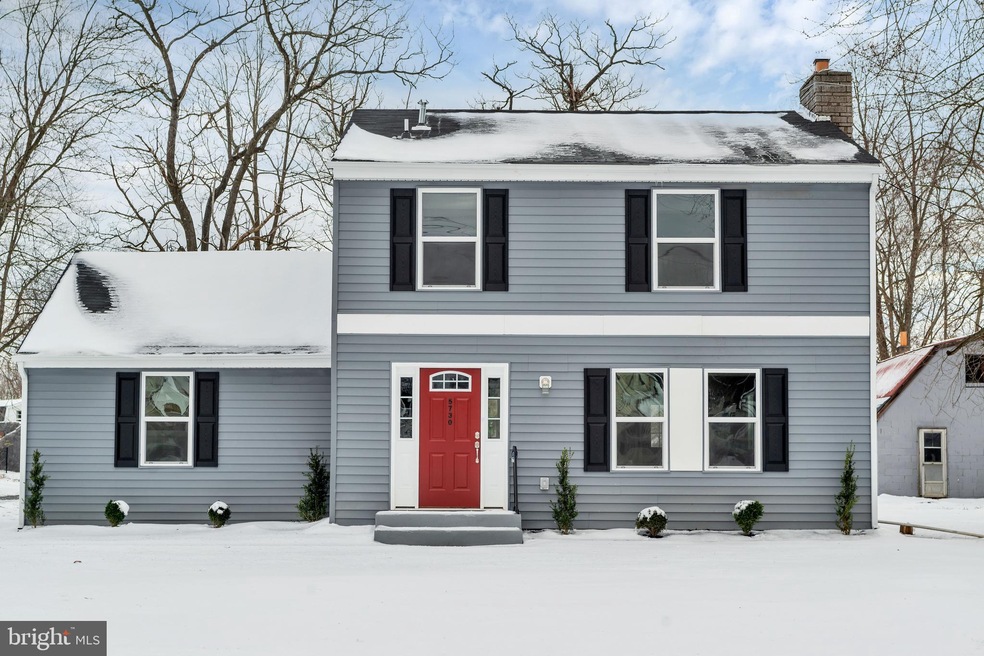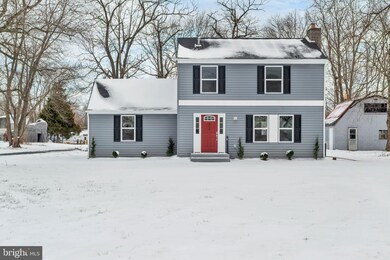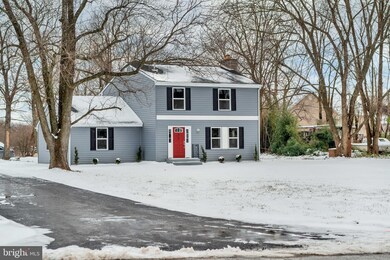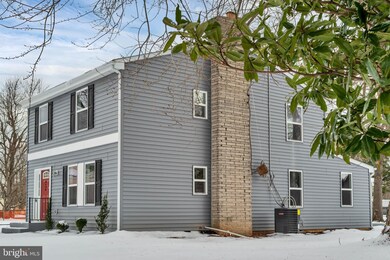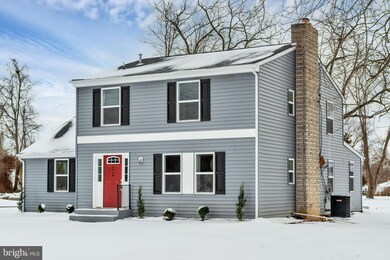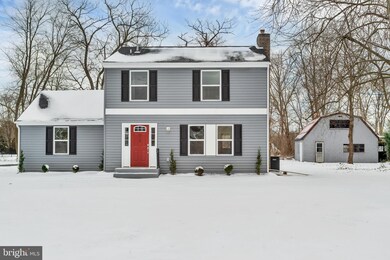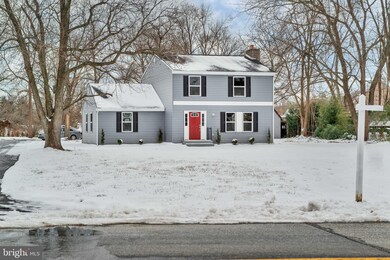
5730 Allender Rd White Marsh, MD 21162
Highlights
- Remodeled in 2020
- 1.4 Acre Lot
- 1 Fireplace
- Chapel Hill Elementary School Rated A-
- Colonial Architecture
- Open Floorplan
About This Home
As of March 2021Welcome to 5730 Allender Rd! Newly Re-Built in 2020! Only the basement has been preserved, everything else is Brand New! Beautiful contemporary designed single family home, situated on rarely available 1.4 acres in White Marsh’s most prestigious communities, Darryl Gardens. This 4 bedroom, 3 full bath, over 3k sqft home is Immaculate on every level! Enjoy the open floor plan w/ large windows throughout. The beautiful chef’s kitchen w/ top quality cabinetry topped w/ Silver Cloud granite and wood burning fireplace surrounded by real stone veneer is the heart of the home. Crown molding and wide baseboards throughout. Main level also features 2 very spacious rooms accompanying a deluxe full bath. Quality exudes as you make your way upstairs featuring a gorgeous huge master bedroom w/ custom designed double vanity and a luxurious glass shower. The lower level is finished with a huge rec room, endless entertainment inside and out. Huge front and backyard, featuring an enormous detached garage, and workshop/storage space, you name it! New asphalt driveway was finished in January 2021. Great location to highway, major roads, shopping, Gun Powder Falls State park, recreation & more. Don’t miss it!
Last Buyer's Agent
Mitchell Toland
Redfin Corp License #649470

Home Details
Home Type
- Single Family
Est. Annual Taxes
- $5,080
Year Built
- Built in 1956 | Remodeled in 2020
Lot Details
- 1.4 Acre Lot
- Property is in excellent condition
Parking
- 3 Car Detached Garage
- Parking Storage or Cabinetry
- Rear-Facing Garage
Home Design
- Colonial Architecture
- Contemporary Architecture
- Shingle Roof
Interior Spaces
- Property has 3 Levels
- Crown Molding
- 1 Fireplace
- Open Floorplan
Kitchen
- Stainless Steel Appliances
- Kitchen Island
Bedrooms and Bathrooms
Finished Basement
- Basement Fills Entire Space Under The House
- Interior Basement Entry
Utilities
- Forced Air Heating System
- Heat Pump System
- Electric Water Heater
- Public Septic
Community Details
- No Home Owners Association
- Darryl Gardens Subdivision
Listing and Financial Details
- Tax Lot 5
- Assessor Parcel Number 04111107048602
Ownership History
Purchase Details
Home Financials for this Owner
Home Financials are based on the most recent Mortgage that was taken out on this home.Purchase Details
Home Financials for this Owner
Home Financials are based on the most recent Mortgage that was taken out on this home.Similar Homes in the area
Home Values in the Area
Average Home Value in this Area
Purchase History
| Date | Type | Sale Price | Title Company |
|---|---|---|---|
| Special Warranty Deed | $470,000 | Title Forward | |
| Special Warranty Deed | $470,000 | Title Forward | |
| Deed | $125,000 | Lakeside Title Co |
Mortgage History
| Date | Status | Loan Amount | Loan Type |
|---|---|---|---|
| Previous Owner | $446,500 | New Conventional | |
| Previous Owner | $261,500 | Commercial |
Property History
| Date | Event | Price | Change | Sq Ft Price |
|---|---|---|---|---|
| 03/19/2021 03/19/21 | Sold | $470,000 | -2.1% | $149 / Sq Ft |
| 02/20/2021 02/20/21 | For Sale | $479,900 | +2.1% | $152 / Sq Ft |
| 02/20/2021 02/20/21 | Off Market | $470,000 | -- | -- |
| 02/04/2021 02/04/21 | For Sale | $479,900 | +283.9% | $152 / Sq Ft |
| 09/17/2019 09/17/19 | Sold | $125,000 | 0.0% | $72 / Sq Ft |
| 08/17/2019 08/17/19 | Pending | -- | -- | -- |
| 08/16/2019 08/16/19 | Off Market | $125,000 | -- | -- |
| 08/12/2019 08/12/19 | For Sale | $120,000 | -- | $69 / Sq Ft |
Tax History Compared to Growth
Tax History
| Year | Tax Paid | Tax Assessment Tax Assessment Total Assessment is a certain percentage of the fair market value that is determined by local assessors to be the total taxable value of land and additions on the property. | Land | Improvement |
|---|---|---|---|---|
| 2025 | $5,290 | $413,267 | -- | -- |
| 2024 | $5,290 | $367,333 | $0 | $0 |
| 2023 | $2,506 | $321,400 | $124,500 | $196,900 |
| 2022 | $4,726 | $305,367 | $0 | $0 |
| 2021 | $9,073 | $289,333 | $0 | $0 |
| 2020 | $3,312 | $273,300 | $124,500 | $148,800 |
| 2019 | $3,295 | $271,833 | $0 | $0 |
| 2018 | $4,853 | $270,367 | $0 | $0 |
| 2017 | $4,347 | $268,900 | $0 | $0 |
| 2016 | -- | $261,933 | $0 | $0 |
| 2015 | $4,761 | $254,967 | $0 | $0 |
| 2014 | $4,761 | $248,000 | $0 | $0 |
Agents Affiliated with this Home
-

Seller's Agent in 2021
Ozzy Deniz
Century 21 Downtown
(410) 852-4131
1 in this area
54 Total Sales
-
M
Buyer's Agent in 2021
Mitchell Toland
Redfin Corp
-

Seller's Agent in 2019
Brendan Spear
Caprika Realty
(240) 605-9569
139 Total Sales
Map
Source: Bright MLS
MLS Number: MDBC519246
APN: 11-1107048602
- 5733 Allender Rd
- 5662 Gunpowder Rd
- 5937 Monk Ave
- 5607 Harvey Ct
- 11540 Philadelphia Rd Unit 19
- 11345 Pulaski Hwy
- 5920 Monk Ave
- 11288 Davisar Rd Unit 74
- 11240 Philadelphia Rd
- 11286 Davisar Rd
- 11276 Daviser Rd Unit 80
- 11274 Davisar Rd
- 11266 Davisar Rd Unit 85
- 0 New Forge Rd Unit MDBC2119466
- 11277 Davisar Rd Unit 110
- 50 Bangert Ave
- 9424 Georgia Belle Dr
- 5214 Forge Rd
- 5505 Dunrovin Ln
- 5834 Stevens Rd
