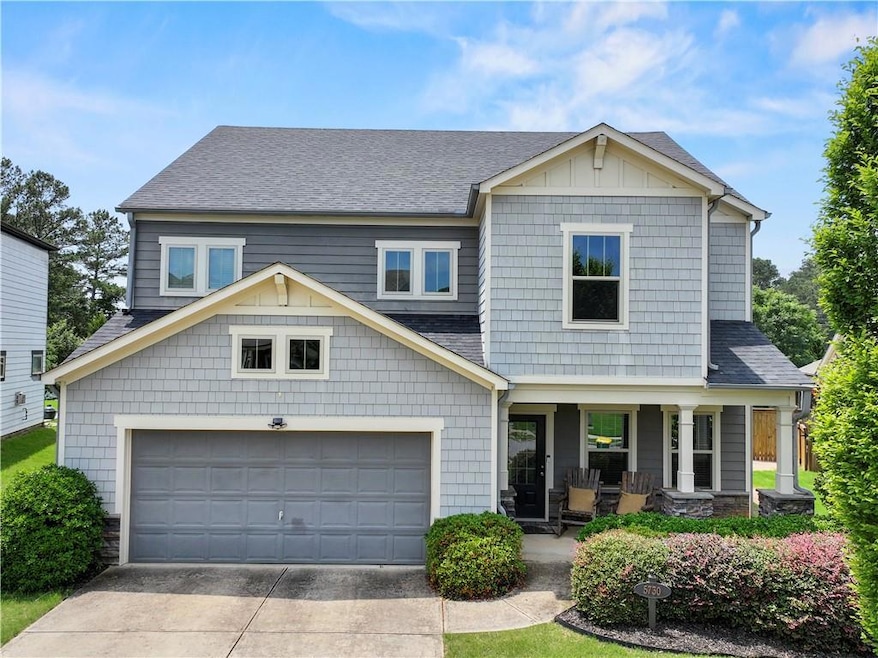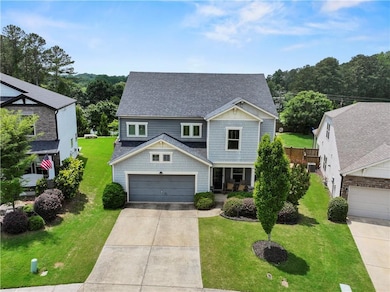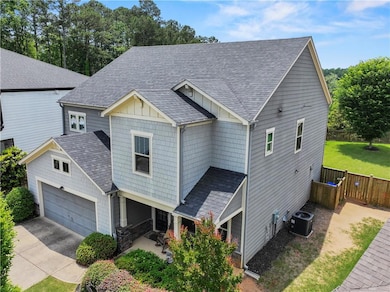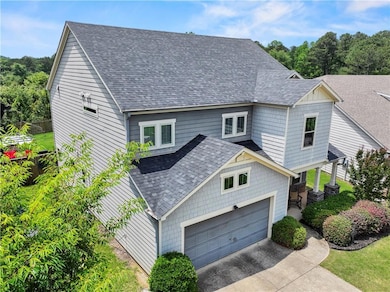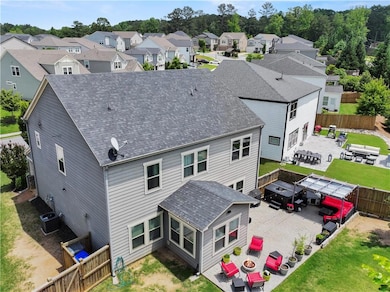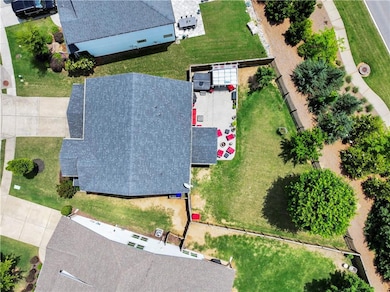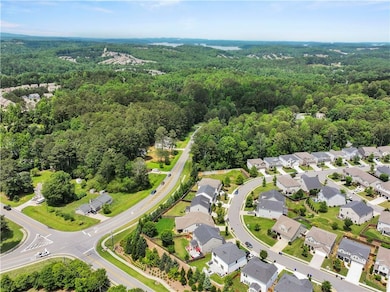5730 Arbor Green Cir Sugar Hill, GA 30518
Estimated payment $3,610/month
Highlights
- Media Room
- Fishing
- Double Shower
- Sycamore Elementary School Rated A-
- Craftsman Architecture
- Wood Flooring
About This Home
Perfectly located off Hwy 20, between Forsyth and Gwinnett Counties, this beautifully maintained home offers quick access to GA 400, I-985, and I-85. You’ll be just minutes from charming Downtown Sugar Hill and a short drive to the Mall of Georgia.
This home is packed with upgrades and thoughtful extras—truly ideal for modern family living.
Step inside to find elegant wainscoting and modern crown molding in the formal dining room. The open-concept kitchen is a chef’s dream, featuring gorgeous neutral granite countertops, rich dark cabinetry, and a massive island perfect for casual dining or entertaining. Just off the kitchen, enjoy the convenience of a large walk-in pantry, a handy butler’s pantry nook, and a cozy sunroom perfect for relaxing with your morning coffee.
The living room offers abundant natural light and a gas fireplace, creating a warm and inviting atmosphere. Gleaming neutral wood floors flow throughout the main level, which also includes a stylish half bath and a functional mudroom/drop zone with built-in seating and storage, just inside the spacious two-car garage.
Upstairs, you’ll find four generous bedrooms and a versatile loft space currently set up as a home theater, complete with luxurious velvet blackout curtains and theatre seating for four—your private movie night haven! The secondary bedrooms share a large full bath with double vanities and a tub/shower combo.
Retreat to the expansive primary suite featuring a spa-like ensuite bath, an oversized tiled shower, and a large walk-in closet filled with natural light.
Step outside to your private, fenced backyard oasis—featuring an impressive 40’ x 20’ custom stamped concrete patio, Hot Tub, pergola, and fruit-bearing Peach and Pear trees, plus a Blackberry bush. Perfect for entertaining or simply enjoying peaceful moments outdoors.
Additionally, there is also a walking path with access to a fishing pond and nature trails a few doors away from this property (neighborhood access path)
Additional highlights of this home include a freshly painted Exterior, tankless water heater, upgraded spray foam insulation, Custom window blinds, and enhanced energy efficiency throughout! NOTE: Hot Tub, pergola/awning and firepit plus 4 chairs, and custom made, blackout home theatre curtains (All included with sale of home) Make your Appointment through Showing Time TODAY! 24HR Notice is Requested for showings.
$2000 Lender Credit being offered if you use Preferred Lender
Home Details
Home Type
- Single Family
Est. Annual Taxes
- $6,268
Year Built
- Built in 2017
Lot Details
- 0.26 Acre Lot
- Lot Dimensions are x 11326
- Landscaped
- Rectangular Lot
- Level Lot
- Back Yard Fenced and Front Yard
HOA Fees
- $58 Monthly HOA Fees
Parking
- 1 Car Garage
- Driveway
Home Design
- Craftsman Architecture
- Slab Foundation
- Asbestos Shingle Roof
- Cement Siding
Interior Spaces
- 2,765 Sq Ft Home
- 2-Story Property
- Roommate Plan
- Crown Molding
- Ceiling Fan
- Gas Log Fireplace
- ENERGY STAR Qualified Windows
- Mud Room
- Entrance Foyer
- Formal Dining Room
- Media Room
- Loft
- Sun or Florida Room
- Neighborhood Views
- Attic
Kitchen
- Open to Family Room
- Eat-In Kitchen
- Breakfast Bar
- Walk-In Pantry
- Butlers Pantry
- Dishwasher
- Kitchen Island
- Stone Countertops
- Disposal
Flooring
- Wood
- Carpet
Bedrooms and Bathrooms
- 4 Bedrooms
- Walk-In Closet
- Dual Vanity Sinks in Primary Bathroom
- Double Shower
Laundry
- Laundry Room
- Laundry on upper level
- Electric Dryer Hookup
Home Security
- Security System Owned
- Fire and Smoke Detector
Accessible Home Design
- Accessible Common Area
- Accessible Doors
- Accessible Entrance
Outdoor Features
- Patio
- Rain Gutters
- Front Porch
Location
- Property is near schools
- Property is near shops
Schools
- Sycamore Elementary School
- Lanier Middle School
- Lanier High School
Utilities
- Central Heating and Cooling System
- Underground Utilities
- 220 Volts
- 110 Volts
- Phone Available
- Cable TV Available
Listing and Financial Details
- Assessor Parcel Number R7338 398
Community Details
Overview
- $600 Initiation Fee
- Arbor Green Subdivision
Recreation
- Fishing
Map
Home Values in the Area
Average Home Value in this Area
Tax History
| Year | Tax Paid | Tax Assessment Tax Assessment Total Assessment is a certain percentage of the fair market value that is determined by local assessors to be the total taxable value of land and additions on the property. | Land | Improvement |
|---|---|---|---|---|
| 2024 | $6,268 | $206,000 | $44,800 | $161,200 |
| 2023 | $6,268 | $211,920 | $36,000 | $175,920 |
| 2022 | $5,669 | $179,240 | $28,000 | $151,240 |
| 2021 | $4,707 | $129,200 | $24,000 | $105,200 |
| 2020 | $4,737 | $129,200 | $24,000 | $105,200 |
| 2019 | $0 | $129,200 | $24,000 | $105,200 |
Property History
| Date | Event | Price | List to Sale | Price per Sq Ft |
|---|---|---|---|---|
| 10/29/2025 10/29/25 | For Sale | $575,000 | -- | $208 / Sq Ft |
Purchase History
| Date | Type | Sale Price | Title Company |
|---|---|---|---|
| Limited Warranty Deed | $323,000 | -- |
Source: First Multiple Listing Service (FMLS)
MLS Number: 7672739
APN: 7-338-398
- 5671 Arbor Green Cir
- 5840 Stephens Mill Dr
- 915 Riverside Rd Unit 3
- 598 Austin Creek Dr
- 818 Pond View Ct
- 965 Sugar Meadow Dr
- 5650 Princeton Oaks Dr
- 5680 Princeton Oaks Dr
- 778 Austin Creek Dr
- 5605 Austin Garner Rd
- 978 Sugar Vista Cir
- 6417 Barker Station Walk
- 6377 Barker Station Walk NE
- 6327 Barker Station Walk
- 1025 Hunters Oak Trail
- 5683 Riverside Walk Dr
- 6009 Mock Ives Ct NE Unit ID1341828P
- 5986 Trail Hikes Dr Unit ID1254386P
- 888 Saddlebred Way
- 738 Austin Creek Dr
- 6046 Barker Landing NE Unit ID1254396P
- 6036 Barker Landing NE Unit ID1254415P
- 6066 Barker Landing NE Unit ID1254400P
- 1049 Megan Ct
- 1175 Riverside Trace
- 5868 Valine Way
- 1030 Sycamore Summit
- 5620 Sycamore Rd
- 5670 Winter Bluff Way
- 1099 Arbor Grove Way
- 1030 J Dorothy Place
- 1081 Shelby Lynn Ct
- 5435 Silk Oak Way
- 5208 Arbor View Ln
- 1339 Avalon Creek Rd
- 5635 Lenox Park Place
