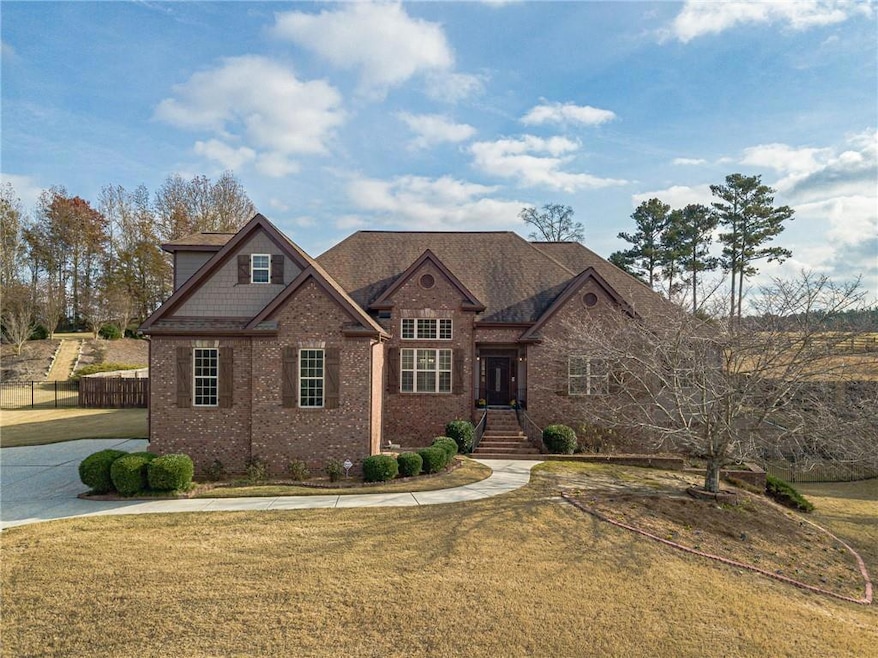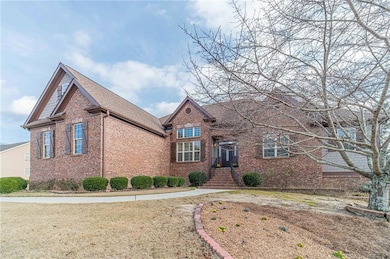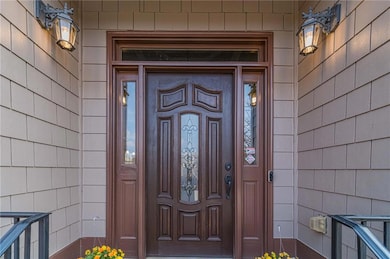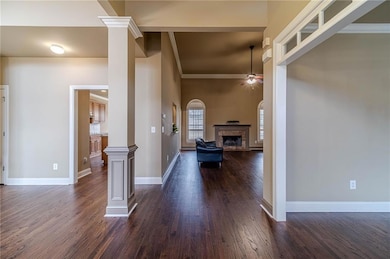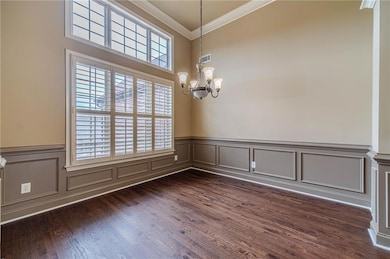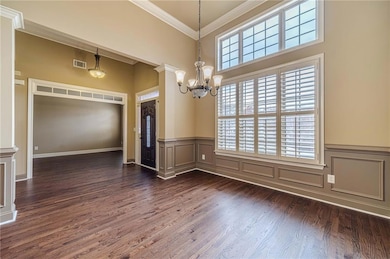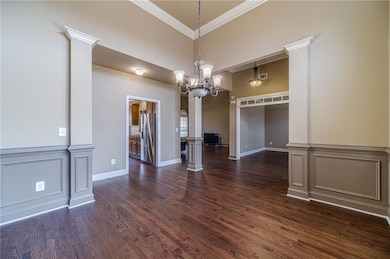5730 Boulder Ridge Ct Flowery Branch, GA 30542
Estimated payment $3,561/month
Highlights
- Sitting Area In Primary Bedroom
- Deck
- Traditional Architecture
- Flowery Branch High School Rated A-
- Cathedral Ceiling
- Wood Flooring
About This Home
Welcome to this beautifully maintained 4-bedroom, 3-bath ranch home with a full daylight unfinished basement and boat door, offering a bright, open layout and exceptional privacy on nearly one acre. Ideally located close to major highways, downtown Buford, Lake Lanier, and shopping and dining, this home offers both convenience and a peaceful setting.
The home features a split-bedroom plan, along with both a formal living room and formal dining room, perfect for comfortable everyday living and entertaining. The spacious great room showcases vaulted ceilings, hardwood floors, large arched windows with plantation shutters, and an elegant stone-surround fireplace.
The light-filled kitchen includes a center island, warm wood cabinetry, stainless-steel appliances, ample counter space, and a generous breakfast area with bayed windows and plantation shutters, creating a charming spot for casual dining.
The primary suite offers a dramatic tray ceiling, a relaxing sitting area, and brand-new luxury vinyl flooring. The primary bath includes a jetted Jacuzzi tub, a separate walk-in shower, neutral tile flooring, and a private water closet. Two secondary bedrooms on the main level also feature brand-new luxury vinyl flooring and ample closet space and share a full bath with a double vanity. A large upstairs bedroom with its own full bath and convenient attic storage access provides an ideal retreat for guests, teens, or a private office.
A spacious daylight basement offers endless possibilities for future expansion, workshop space, storage, or hobbies, complete with a boat door and exterior access.
The fully fenced backyard provides a safe, open area for pets and children to play. The nearly 1-acre lot is beautifully enhanced by numerous gorgeous cherry trees, offering seasonal color and natural charm. Backing directly to a quiet farm, the outdoor space provides sweeping lawn views, unmatched privacy, and a peaceful, one-of-a-kind setting. With its light-filled interiors, versatile layout, and excellent location, this home is perfect for today’s lifestyle.
Home Details
Home Type
- Single Family
Est. Annual Taxes
- $5,394
Year Built
- Built in 2004
Lot Details
- 0.8 Acre Lot
- Private Entrance
- Wood Fence
- Landscaped
- Irrigation Equipment
- Front and Back Yard Sprinklers
- Back Yard Fenced and Front Yard
HOA Fees
- $21 Monthly HOA Fees
Home Design
- Traditional Architecture
- Composition Roof
- Cement Siding
- Brick Front
- Concrete Perimeter Foundation
Interior Spaces
- 2,856 Sq Ft Home
- 2-Story Property
- Tray Ceiling
- Cathedral Ceiling
- Ceiling Fan
- Recessed Lighting
- Double Pane Windows
- Plantation Shutters
- Entrance Foyer
- Great Room with Fireplace
- Formal Dining Room
- Bonus Room
Kitchen
- Breakfast Room
- Open to Family Room
- Walk-In Pantry
- Electric Oven
- Electric Cooktop
- Range Hood
- Microwave
- Dishwasher
- Kitchen Island
- Solid Surface Countertops
- Wood Stained Kitchen Cabinets
Flooring
- Wood
- Carpet
- Ceramic Tile
- Luxury Vinyl Tile
Bedrooms and Bathrooms
- Sitting Area In Primary Bedroom
- 4 Bedrooms | 3 Main Level Bedrooms
- Primary Bedroom on Main
- Split Bedroom Floorplan
- Walk-In Closet
- Vaulted Bathroom Ceilings
- Dual Vanity Sinks in Primary Bathroom
- Whirlpool Bathtub
- Separate Shower in Primary Bathroom
Laundry
- Laundry Room
- Laundry on main level
- Dryer
Basement
- Basement Fills Entire Space Under The House
- Boat door in Basement
- Stubbed For A Bathroom
- Natural lighting in basement
Home Security
- Security Lights
- Fire and Smoke Detector
Parking
- 2 Car Attached Garage
- Side Facing Garage
- Garage Door Opener
Eco-Friendly Details
- Energy-Efficient Thermostat
Outdoor Features
- Deck
- Exterior Lighting
- Front Porch
Schools
- Friendship Elementary School
- C.W. Davis Middle School
- Flowery Branch High School
Utilities
- Zoned Heating and Cooling
- Air Source Heat Pump
- Underground Utilities
- 110 Volts
- Electric Water Heater
- Septic Tank
- High Speed Internet
- Phone Available
- Satellite Dish
- Cable TV Available
Community Details
- Grand Oaks Subdivision
Listing and Financial Details
- Assessor Parcel Number 15047 000329
Map
Home Values in the Area
Average Home Value in this Area
Tax History
| Year | Tax Paid | Tax Assessment Tax Assessment Total Assessment is a certain percentage of the fair market value that is determined by local assessors to be the total taxable value of land and additions on the property. | Land | Improvement |
|---|---|---|---|---|
| 2024 | $5,581 | $220,520 | $15,800 | $204,720 |
| 2023 | $4,920 | $209,400 | $15,800 | $193,600 |
| 2022 | $4,539 | $171,080 | $15,800 | $155,280 |
| 2021 | $4,425 | $163,560 | $15,800 | $147,760 |
| 2020 | $4,339 | $155,760 | $15,800 | $139,960 |
| 2019 | $4,226 | $150,240 | $15,800 | $134,440 |
| 2018 | $4,182 | $143,880 | $15,800 | $128,080 |
| 2017 | $3,818 | $132,440 | $15,800 | $116,640 |
| 2016 | $3,729 | $132,440 | $15,800 | $116,640 |
| 2015 | $3,214 | $112,768 | $12,640 | $100,128 |
| 2014 | $3,214 | $112,768 | $12,640 | $100,128 |
Property History
| Date | Event | Price | List to Sale | Price per Sq Ft |
|---|---|---|---|---|
| 11/14/2025 11/14/25 | For Sale | $585,000 | -- | $205 / Sq Ft |
Purchase History
| Date | Type | Sale Price | Title Company |
|---|---|---|---|
| Deed | $298,400 | -- | |
| Deed | -- | -- |
Mortgage History
| Date | Status | Loan Amount | Loan Type |
|---|---|---|---|
| Open | $278,400 | New Conventional |
Source: First Multiple Listing Service (FMLS)
MLS Number: 7681985
APN: 15-00047-00-329
- 6350 Blackjack Rd
- 7020 Cottage Grove Dr
- 5565 Hog Mountain Rd
- 6968 River Rock Dr
- 7633 Legacy Rd
- 6956 River Rock Dr
- 6996 River Rock Dr
- Gilmore Plan at The Retreat at Sterling on the Lake - 48'
- Rutledge Plan at The Retreat at Sterling on the Lake - 48'
- 6813 Bungalow Rd
- 6817 Bungalow Rd
- 6824 Bungalow Rd
- 6821 Bungalow Rd
- 7525 Brookstone Cir
- 7537 Brookstone Cir
- 6651 Rivergreen Rd
- 6072 Devonshire Dr Unit 1
- 6809 Scarlet Oak Way
- 4044 Friendship Rd
- 6869 Lake Overlook Ln
- 6225 Lollis Creek Rd
- 6961 Fellowship Ln
- 6639 Trail Side Dr
- 7046 Lancaster Crossing
- 3436 Friendship Farm Dr
- 6793 Creeks Edge Ct
- 6317 Mitchell Creek Dr
- 7107 Branch Creek Cove
- 6354 Brookridge Dr
- 6312 Bent Oaks Ct
- 6804 Spout Springs Rd
- 6530 River Hill Dr
- 3329 Long Creek Dr
- 3492 Old Thompson Mill Rd
- 6017 Whispering Pines
- 7268 Mulberry Trace Ln
