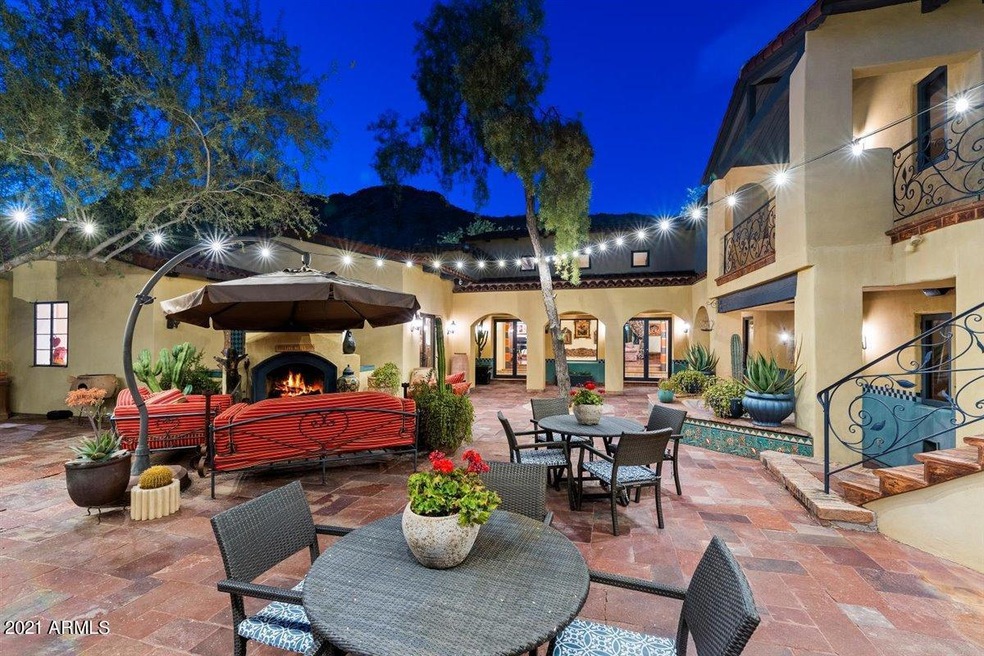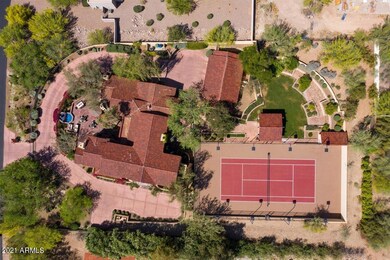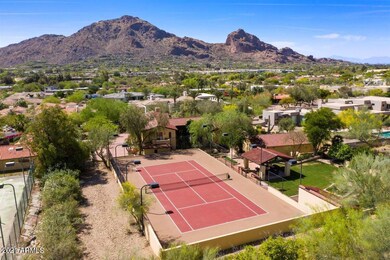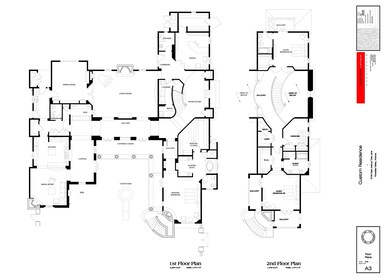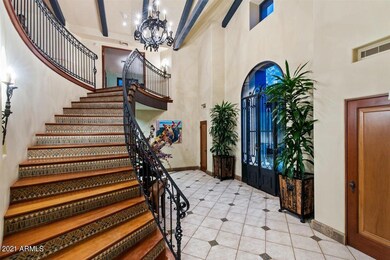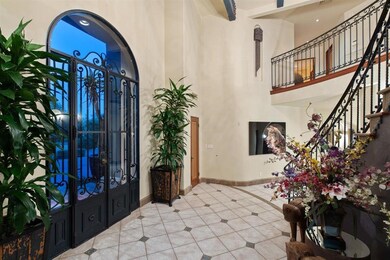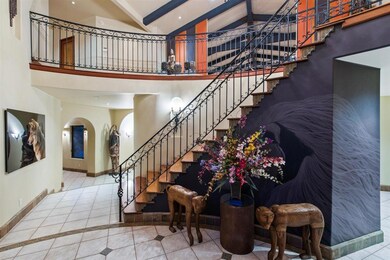
5730 E Joshua Tree Ln Paradise Valley, AZ 85253
Paradise Valley NeighborhoodHighlights
- Tennis Courts
- Gated Parking
- Mountain View
- Kiva Elementary School Rated A
- 1.15 Acre Lot
- Fireplace in Primary Bedroom
About This Home
As of May 2022Timeless old-world charm amidst Mummy Mountain boasting striking Camelback Mountain views is this Spanish Colonial Revival Architecture home designed by Nostdahl Liptack Architects. Sophisticated craftsmanship went into every detail of this remarkable home. Dramatic entry into the formal foyer opens to an intricate circular iron stairway leading into the whimsical living room with beamed cathedral ceiling. Spanish architectural elements throughout including embellished tiles, elaborate tile rug, baroque curves and arches, adorning stained glass windows and of course a cantina! Enchanting indoors and outdoors with a harmonious resort-style ambience. Indoor features include four bedrooms, five bathrooms, formal dining, quintessential kitchen, and an exercise room. Outdoor features consist of Private lighted tennis court, courtyards, balconies, fountains and a fireplace embracing a tranquil serenity, the epitome of Paradise Valley Living!
Last Agent to Sell the Property
Russ Lyon Sotheby's International Realty License #SA553423000 Listed on: 04/21/2021

Last Buyer's Agent
Non-MLS Agent
Non-MLS Office
Home Details
Home Type
- Single Family
Est. Annual Taxes
- $13,188
Year Built
- Built in 1998
Lot Details
- 1.15 Acre Lot
- Desert faces the front and back of the property
- Wrought Iron Fence
- Block Wall Fence
- Front and Back Yard Sprinklers
- Private Yard
Parking
- 3 Car Detached Garage
- 4 Open Parking Spaces
- Garage Door Opener
- Gated Parking
Home Design
- Spanish Architecture
- Wood Frame Construction
- Tile Roof
- Stucco
Interior Spaces
- 6,017 Sq Ft Home
- 2-Story Property
- Vaulted Ceiling
- Ceiling Fan
- Family Room with Fireplace
- 3 Fireplaces
- Living Room with Fireplace
- Mountain Views
- Security System Owned
Kitchen
- Eat-In Kitchen
- Breakfast Bar
- Gas Cooktop
Flooring
- Wood
- Tile
Bedrooms and Bathrooms
- 4 Bedrooms
- Primary Bedroom on Main
- Fireplace in Primary Bedroom
- Primary Bathroom is a Full Bathroom
- 5 Bathrooms
- Dual Vanity Sinks in Primary Bathroom
- Bidet
- Bathtub With Separate Shower Stall
Outdoor Features
- Tennis Courts
- Balcony
- Covered patio or porch
- Outdoor Fireplace
- Built-In Barbecue
Schools
- Kiva Elementary School
- Mohave Middle School
Utilities
- Zoned Heating and Cooling System
- Heating System Uses Natural Gas
- High Speed Internet
- Cable TV Available
Community Details
- No Home Owners Association
- Association fees include no fees
- Built by J & C Builders
- Paradise Valley Subdivision, Spanish Custom Floorplan
Listing and Financial Details
- Assessor Parcel Number 169-32-001-F
Ownership History
Purchase Details
Home Financials for this Owner
Home Financials are based on the most recent Mortgage that was taken out on this home.Purchase Details
Home Financials for this Owner
Home Financials are based on the most recent Mortgage that was taken out on this home.Purchase Details
Home Financials for this Owner
Home Financials are based on the most recent Mortgage that was taken out on this home.Purchase Details
Purchase Details
Home Financials for this Owner
Home Financials are based on the most recent Mortgage that was taken out on this home.Purchase Details
Purchase Details
Similar Homes in the area
Home Values in the Area
Average Home Value in this Area
Purchase History
| Date | Type | Sale Price | Title Company |
|---|---|---|---|
| Warranty Deed | -- | -- | |
| Warranty Deed | -- | Security Title Agency | |
| Warranty Deed | $4,000,000 | Old Republic Title | |
| Warranty Deed | -- | Premier Title Agency | |
| Interfamily Deed Transfer | -- | None Available | |
| Warranty Deed | $1,800,000 | Equity Title Agency Inc | |
| Warranty Deed | -- | -- | |
| Cash Sale Deed | $195,000 | First American Title |
Mortgage History
| Date | Status | Loan Amount | Loan Type |
|---|---|---|---|
| Open | $750,000 | Credit Line Revolving | |
| Previous Owner | $2,000,000 | New Conventional |
Property History
| Date | Event | Price | Change | Sq Ft Price |
|---|---|---|---|---|
| 05/24/2022 05/24/22 | Sold | $4,000,000 | -6.8% | $665 / Sq Ft |
| 04/09/2022 04/09/22 | For Sale | $4,290,000 | +50.5% | $713 / Sq Ft |
| 06/17/2021 06/17/21 | Sold | $2,850,000 | -10.9% | $474 / Sq Ft |
| 05/04/2021 05/04/21 | Pending | -- | -- | -- |
| 04/16/2021 04/16/21 | For Sale | $3,200,000 | +77.8% | $532 / Sq Ft |
| 02/27/2012 02/27/12 | Sold | $1,800,000 | -10.0% | $319 / Sq Ft |
| 01/04/2012 01/04/12 | For Sale | $2,000,000 | -- | $354 / Sq Ft |
Tax History Compared to Growth
Tax History
| Year | Tax Paid | Tax Assessment Tax Assessment Total Assessment is a certain percentage of the fair market value that is determined by local assessors to be the total taxable value of land and additions on the property. | Land | Improvement |
|---|---|---|---|---|
| 2025 | $9,734 | $175,778 | -- | -- |
| 2024 | $13,008 | $167,408 | -- | -- |
| 2023 | $13,008 | $301,130 | $60,220 | $240,910 |
| 2022 | $12,454 | $223,300 | $44,660 | $178,640 |
| 2021 | $13,877 | $215,330 | $43,060 | $172,270 |
| 2020 | $13,188 | $206,020 | $41,200 | $164,820 |
| 2019 | $12,712 | $175,150 | $35,030 | $140,120 |
| 2018 | $12,589 | $187,150 | $37,430 | $149,720 |
| 2017 | $12,070 | $172,070 | $34,410 | $137,660 |
| 2016 | $11,805 | $164,160 | $32,830 | $131,330 |
| 2015 | $11,170 | $164,160 | $32,830 | $131,330 |
Agents Affiliated with this Home
-

Seller's Agent in 2022
Joan Levinson
Realty One Group
(480) 543-0006
85 in this area
123 Total Sales
-

Buyer's Agent in 2022
Heather Deason
eXp Realty
(970) 946-5984
30 in this area
69 Total Sales
-

Seller's Agent in 2021
Michel Edery
Russ Lyon Sotheby's International Realty
(480) 747-4795
30 in this area
94 Total Sales
-
N
Buyer's Agent in 2021
Non-MLS Agent
Non-MLS Office
-
W
Seller's Agent in 2012
Walter Danley
Walt Danley Realty, LLC
-

Seller Co-Listing Agent in 2012
Christy Dean
RETSY
(602) 327-0697
3 in this area
26 Total Sales
Map
Source: Arizona Regional Multiple Listing Service (ARMLS)
MLS Number: 6222665
APN: 169-32-001F
- 5850 E Glen Dr
- 5850 E Glen Dr
- 5702 E Lincoln Dr Unit 1
- 5676 E Cheney Dr
- 5455 E Lincoln Dr Unit 1004
- 5455 E Lincoln Dr Unit 2009
- 5455 E Lincoln Dr Unit 1001
- 7425 N 58th Place Unit 23
- 5434 E Lincoln Dr Unit 78
- 6600 N Cardinal Dr
- 5587 E Edward Ln
- 5533 E Stella Ln
- 5527 E Arroyo Verde Dr
- 6301 N Camelback Manor Dr
- 6321 N Camelback Manor Dr
- 5744 E Cheney Dr Unit 17
- 6306 N Camelback Manor Dr
- 5526 E Roadrunner Rd
- 6349 E Hummingbird Ln
- 6301 E Huntress Dr
