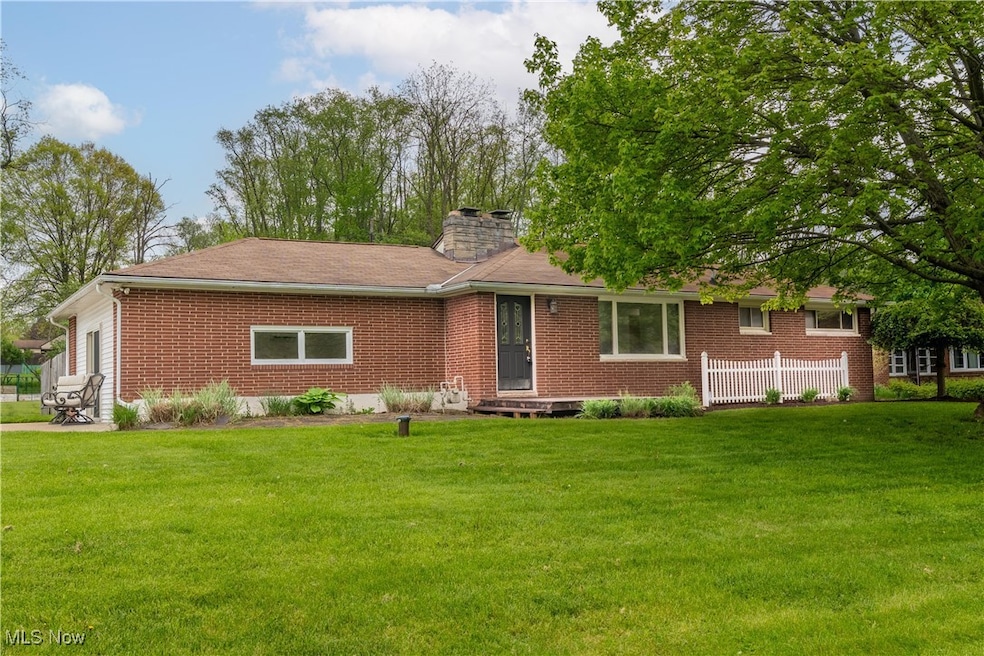
5730 Griffith Ave NW North Canton, OH 44720
Highlights
- Great Room with Fireplace
- Corner Lot
- No HOA
- Frazer Elementary School Rated A-
- Granite Countertops
- 2 Car Detached Garage
About This Home
As of August 2025Charming Brick Ranch on Over 1/2 Acre! Well-maintained 3-bedroom, 1-bath brick ranch with recent updates throughout. Enjoy a spacious eat-in kitchen featuring custom cabinetry, stainless steel appliances, a large center island, and new granite countertops. The living room offers a cozy stone fireplace, and the newly remodeled family room is filled with natural light and neutral finishes. Outside, you'll find a fenced backyard with a patio area, a storage shed, and an impressive 32’ x 24’ oversized garage with 9’ ceilings, 8’ doors, electric, and floor drains. Convenient layout, move-in ready, and located on a generous lot.
Last Agent to Sell the Property
Howard Hanna Brokerage Email: thomasmccully@howardhanna.com, 330-310-7400 License #2014003202 Listed on: 06/13/2025

Home Details
Home Type
- Single Family
Est. Annual Taxes
- $2,660
Year Built
- Built in 1956
Lot Details
- 0.6 Acre Lot
- Back Yard Fenced
- Corner Lot
Parking
- 2 Car Detached Garage
- Driveway
Home Design
- Brick Exterior Construction
- Block Foundation
Interior Spaces
- 1,481 Sq Ft Home
- 1-Story Property
- Ceiling Fan
- Great Room with Fireplace
- 2 Fireplaces
Kitchen
- Range
- Microwave
- Dishwasher
- Kitchen Island
- Granite Countertops
Bedrooms and Bathrooms
- 3 Main Level Bedrooms
- 1 Full Bathroom
Unfinished Basement
- Basement Fills Entire Space Under The House
- Fireplace in Basement
- Laundry in Basement
Outdoor Features
- Patio
Utilities
- Forced Air Heating System
- Heating System Uses Gas
Community Details
- No Home Owners Association
- Jones Deerhaven Allotment 02 Subdivision
Listing and Financial Details
- Assessor Parcel Number 05202380
Ownership History
Purchase Details
Home Financials for this Owner
Home Financials are based on the most recent Mortgage that was taken out on this home.Purchase Details
Home Financials for this Owner
Home Financials are based on the most recent Mortgage that was taken out on this home.Purchase Details
Home Financials for this Owner
Home Financials are based on the most recent Mortgage that was taken out on this home.Purchase Details
Purchase Details
Similar Homes in the area
Home Values in the Area
Average Home Value in this Area
Purchase History
| Date | Type | Sale Price | Title Company |
|---|---|---|---|
| Deed | $233,000 | None Listed On Document | |
| Warranty Deed | $162,000 | None Available | |
| Interfamily Deed Transfer | -- | None Available | |
| Deed | $57,400 | -- | |
| Deed | $54,000 | -- |
Mortgage History
| Date | Status | Loan Amount | Loan Type |
|---|---|---|---|
| Open | $221,350 | New Conventional | |
| Previous Owner | $122,000 | New Conventional | |
| Previous Owner | $143,367 | Unknown | |
| Previous Owner | $108,000 | Unknown | |
| Previous Owner | $27,000 | Credit Line Revolving |
Property History
| Date | Event | Price | Change | Sq Ft Price |
|---|---|---|---|---|
| 08/06/2025 08/06/25 | Sold | $233,000 | 0.0% | $157 / Sq Ft |
| 07/14/2025 07/14/25 | Off Market | $233,000 | -- | -- |
| 06/13/2025 06/13/25 | For Sale | $249,000 | +53.7% | $168 / Sq Ft |
| 06/08/2021 06/08/21 | Sold | $162,000 | -1.8% | $142 / Sq Ft |
| 05/07/2021 05/07/21 | Pending | -- | -- | -- |
| 05/05/2021 05/05/21 | Price Changed | $165,000 | -5.7% | $145 / Sq Ft |
| 05/04/2021 05/04/21 | For Sale | $175,000 | -- | $154 / Sq Ft |
Tax History Compared to Growth
Tax History
| Year | Tax Paid | Tax Assessment Tax Assessment Total Assessment is a certain percentage of the fair market value that is determined by local assessors to be the total taxable value of land and additions on the property. | Land | Improvement |
|---|---|---|---|---|
| 2024 | -- | $68,390 | $22,680 | $45,710 |
| 2023 | $2,662 | $55,870 | $23,070 | $32,800 |
| 2022 | $2,675 | $55,870 | $23,070 | $32,800 |
| 2021 | $2,628 | $55,870 | $23,070 | $32,800 |
| 2020 | $2,166 | $41,900 | $19,880 | $22,020 |
| 2019 | $2,148 | $41,900 | $19,880 | $22,020 |
| 2018 | $2,122 | $41,900 | $19,880 | $22,020 |
| 2017 | $2,035 | $36,830 | $15,230 | $21,600 |
| 2016 | $2,133 | $38,510 | $15,230 | $23,280 |
| 2015 | $1,790 | $33,430 | $13,060 | $20,370 |
| 2014 | $1,670 | $30,490 | $11,900 | $18,590 |
| 2013 | $815 | $30,490 | $11,900 | $18,590 |
Agents Affiliated with this Home
-
Tom Mccully

Seller's Agent in 2025
Tom Mccully
Howard Hanna
(330) 493-6555
92 Total Sales
-
Cheryl Feiock

Buyer's Agent in 2025
Cheryl Feiock
Whipple Auction & Realty Inc
(330) 806-9117
15 Total Sales
-
Pam Worthington

Seller's Agent in 2021
Pam Worthington
Cutler Real Estate
(330) 936-2202
85 Total Sales
Map
Source: MLS Now (Howard Hanna)
MLS Number: 5131206
APN: 05202380
- 1129 Sprucewood St SE
- 1034 Schneider St SE
- 1026 Schneider St SE
- 1293 Westview Cir SE
- 1118 Overridge Ave SE
- 1050 Easthill St SE
- 1103 Clinton Ave SE
- 608 Schneider St SE
- 1542 Alexandria Pkwy SE
- 701 Edgewood St SE
- 1323 Shiloh Run SE
- 1331 Shiloh Run SE
- 1341 Shiloh Run SE
- 1338 Shiloh Run SE
- 5147 Susetta Ave NW
- 514 Pershing Ave SE
- 5901 Market Ave N
- 1229 49th St NW
- 915 49th St NW
- 1603 S Main St Unit B






