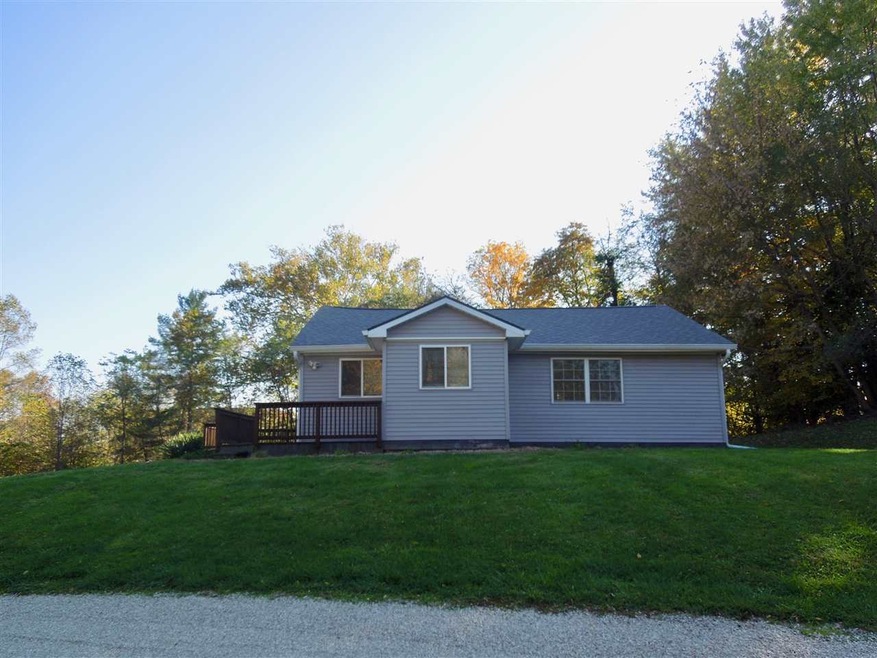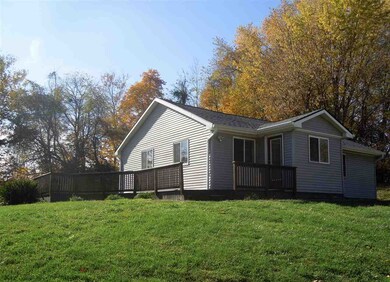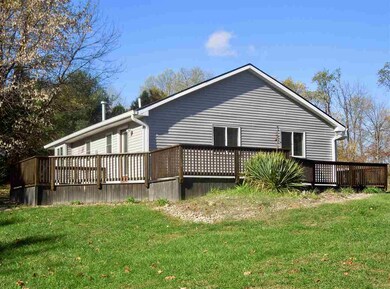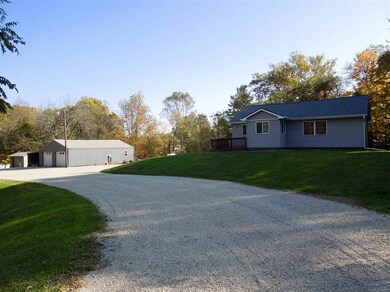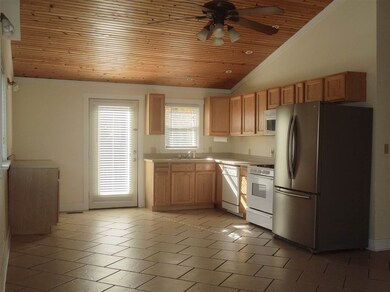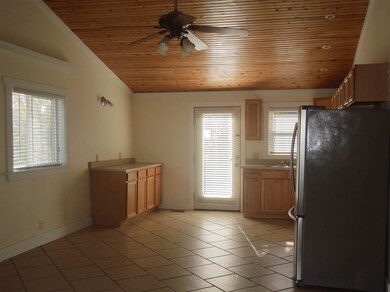5730 N Shuffle Creek Rd Unionville, IN 47468
Estimated Value: $222,796 - $343,000
Highlights
- RV Parking in Community
- Open Floorplan
- Ranch Style House
- Unionville Elementary School Rated A
- Vaulted Ceiling
- Partially Wooded Lot
About This Home
As of March 2018Have you been looking for a property offering privacy; with a nice, sturdy home and huge garage with a workshop? If so, look no further! This property offers FOUR AND A HALF ACRES, a great two bedroom, one bath Ranch home with vaulted ceilings, large bedrooms, and wrap-around porch, an oversized two car garage with workshop, bathroom, heat so you can tinker or enjoy as your Man Cave year round, and attached carport, plus three additional outbuildings for hobbies, farm animals, or storage. Many great improvements have been added in recent years, including: New roof on house and garage 2 yrs. ago, new furnace (combination of Hardy outdoor wood furnace and natural gas), new windows in 2010, new wiring, new gravel on the driveway in Nov. 2017, plus new porch railing. Washer and dryer are included. In addition to the 2 car garage and workshop, there is a 182 sq. ft. block building with concrete patio, a 325 sq. ft. shed, and a 187 sq. ft. lean-to used to store firewood for the outdoor wood stove which provides heat to the house. The garage is well insulated and has a furnace in the bathroom that works in conjunction with the outdoor wood furnace. This property is comprised of multiple lots. The mobile home was removed in January 2018. Note: Comcast is available for Internet and Cable.
Home Details
Home Type
- Single Family
Est. Annual Taxes
- $434
Year Built
- Built in 1950
Lot Details
- 4.49 Acre Lot
- Backs to Open Ground
- Rural Setting
- Partially Fenced Property
- Landscaped
- Partially Wooded Lot
Parking
- 2 Car Detached Garage
- Heated Garage
- Gravel Driveway
Home Design
- Ranch Style House
- Asphalt Roof
- Vinyl Construction Material
Interior Spaces
- Open Floorplan
- Crown Molding
- Vaulted Ceiling
- Ceiling Fan
- Entrance Foyer
- Workshop
- Utility Room in Garage
- Laundry on main level
- Tile Flooring
- Crawl Space
- Fire and Smoke Detector
Kitchen
- Eat-In Kitchen
- Laminate Countertops
Bedrooms and Bathrooms
- 2 Bedrooms
- 1 Full Bathroom
- Bathtub with Shower
Utilities
- Forced Air Heating and Cooling System
- Heating System Uses Gas
- Heating System Uses Wood
- Septic System
- Cable TV Available
Community Details
- RV Parking in Community
Listing and Financial Details
- Assessor Parcel Number 53-06-09-101-004.000-003
Ownership History
Purchase Details
Home Financials for this Owner
Home Financials are based on the most recent Mortgage that was taken out on this home.Purchase Details
Home Financials for this Owner
Home Financials are based on the most recent Mortgage that was taken out on this home.Purchase Details
Home Values in the Area
Average Home Value in this Area
Purchase History
| Date | Buyer | Sale Price | Title Company |
|---|---|---|---|
| Schreiner Janet | $137,000 | -- | |
| Schreiner Janet S | -- | None Available | |
| Mack Stephen Dwain | -- | None Available | |
| Moore Michael David | -- | None Available |
Mortgage History
| Date | Status | Borrower | Loan Amount |
|---|---|---|---|
| Open | Schreiner Janet S | $109,600 | |
| Previous Owner | Mack Stephen Dwain | $54,400 |
Property History
| Date | Event | Price | Change | Sq Ft Price |
|---|---|---|---|---|
| 03/22/2018 03/22/18 | Sold | $137,000 | -14.3% | $123 / Sq Ft |
| 01/09/2018 01/09/18 | Pending | -- | -- | -- |
| 11/07/2017 11/07/17 | For Sale | $159,900 | -- | $144 / Sq Ft |
Tax History Compared to Growth
Tax History
| Year | Tax Paid | Tax Assessment Tax Assessment Total Assessment is a certain percentage of the fair market value that is determined by local assessors to be the total taxable value of land and additions on the property. | Land | Improvement |
|---|---|---|---|---|
| 2024 | $1,220 | $173,700 | $64,400 | $109,300 |
| 2023 | $1,048 | $151,500 | $53,300 | $98,200 |
| 2022 | $799 | $131,000 | $44,800 | $86,200 |
| 2021 | $802 | $122,900 | $44,800 | $78,100 |
| 2020 | $713 | $124,400 | $44,800 | $79,600 |
| 2019 | $529 | $105,600 | $34,800 | $70,800 |
| 2018 | $467 | $97,400 | $34,800 | $62,600 |
| 2017 | $35 | $95,200 | $34,800 | $60,400 |
| 2016 | $35 | $92,900 | $34,800 | $58,100 |
| 2014 | $438 | $92,200 | $34,800 | $57,400 |
Map
Source: Indiana Regional MLS
MLS Number: 201750619
APN: 53-06-09-101-004.000-003
- 6529 N Viking Ridge Rd
- Lot 63 N Viking Ridge Rd Unit 63
- 0 N Hilltop Dr Unit 202516944
- 4790 N Benton Dr
- 8899 E Southshore Dr
- 6825 E State Road 45
- 5736 N Pathways Dr
- 3780 N Upper Birdie Galyan Rd
- 8027 N Lakeview Dr
- 9578 E State Road 45
- 6630 E Rust Rd
- 6630 E Rust Rd Unit 2A and 2B
- 5105 E Earl Young Rd
- 9408 Derrett Rd
- 6404 N Braksway Dr
- 8597 E Wilderness Trail
- 9300 Derrett Rd
- 7550 N Lakewood Dr
- 7600 N Blue Heron Dr
- TBD Shilo Rd
- 5722 N Shuffle Creek Rd
- 5650 N Shuffle Creek Rd
- 5758 N Shuffle Creek Rd
- 8141 E State Road 45
- 5683 N Shuffle Creek Rd
- 5613 N Shuffle Creek Rd
- 4953 In-45
- 8161 E State Road 45
- 0 E St Rd 45 Unit 21474503
- 0 E St Rd 45 Unit 201700339
- 5757 N Shuffle Creek Rd
- 8090 E State Road 45
- 5888 N Shuffle Creek Rd
- 8077 E State Road 45
- 5865 N Shuffle Creek Rd
- 8164 E State Road 45
- 8213 E State Road 45
- 5885 N Shuffle Creek Rd
- 5908 N Shuffle Creek Rd
- 8030 E State Road 45
