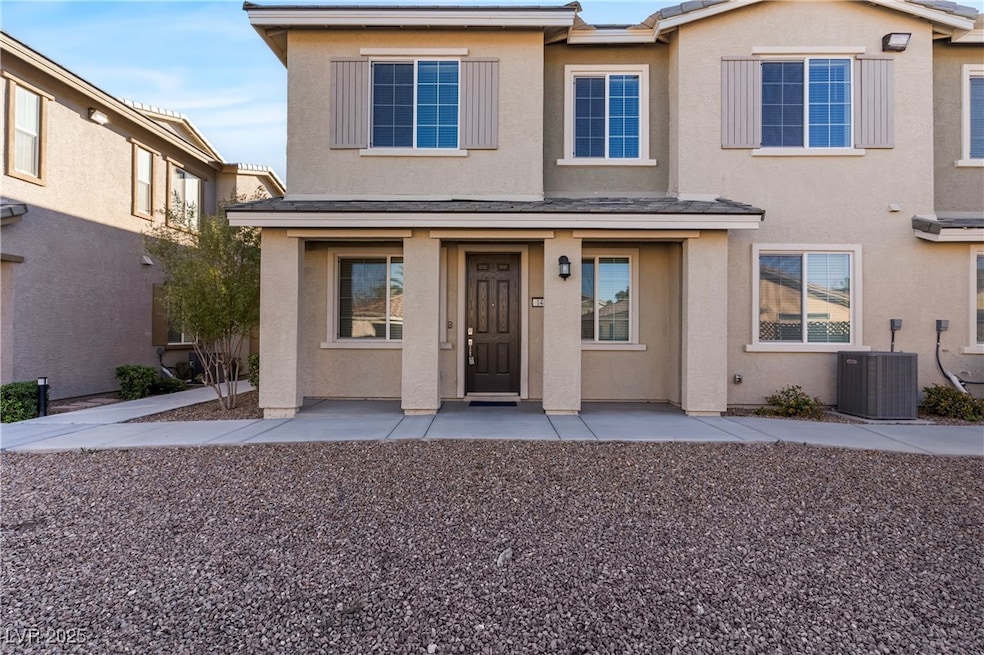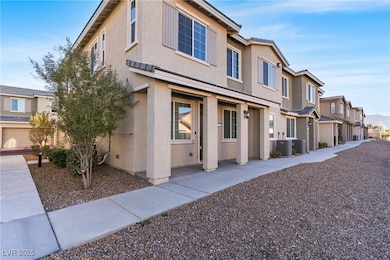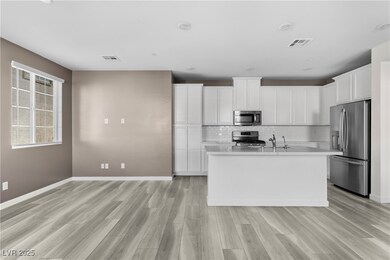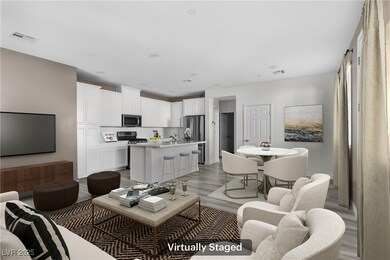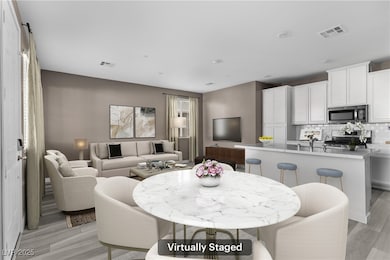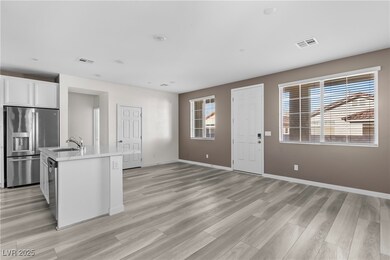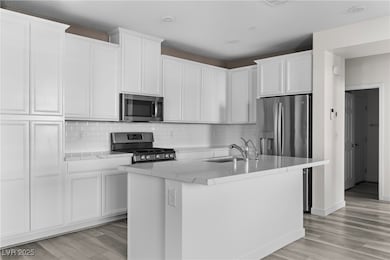5730 Sky Pointe Dr Unit 144 Las Vegas, NV 89130
Centennial Hills Town Center NeighborhoodEstimated payment $2,413/month
Highlights
- Gated Community
- Community Pool
- 2 Car Attached Garage
- Main Floor Bedroom
- Covered Patio or Porch
- Double Pane Windows
About This Home
Welcome to this warm and inviting 2021 townhome—designed with families in mind! Offering 3 bedrooms, 3 full baths, plus a loft, this home provides plenty of space for everyone. The open floor plan features beautiful wood flooring on the main level and a bright kitchen with white custom cabinets, a spacious island, and durable granite countertops. The dining area flows perfectly for family meals and gatherings. A downstairs bedroom with a full bath is ideal for guests, in-laws, or a playroom. Upstairs, a cozy loft creates the perfect spot for homework or movie nights, along with an additional bedroom and a peaceful primary suite featuring a walk-in closet and a spa-like bathroom with dual sinks, soaking tub, and separate shower. Plush carpet upstairs and a 2-car garage add comfort and convenience. A perfect blend of space, warmth, and modern style—welcome home!
Listing Agent
Marco DiPasqualucci
Redfin Brokerage Phone: 702-930-8408 License #S.0047989 Listed on: 12/12/2025
Townhouse Details
Home Type
- Townhome
Est. Annual Taxes
- $3,535
Year Built
- Built in 2021
Lot Details
- 4,549 Sq Ft Lot
- North Facing Home
- Desert Landscape
HOA Fees
- $245 Monthly HOA Fees
Parking
- 2 Car Attached Garage
Home Design
- Tile Roof
Interior Spaces
- 1,545 Sq Ft Home
- 2-Story Property
- Double Pane Windows
- Blinds
Kitchen
- Gas Range
- Microwave
- Dishwasher
- Disposal
Flooring
- Carpet
- Luxury Vinyl Plank Tile
Bedrooms and Bathrooms
- 3 Bedrooms
- Main Floor Bedroom
Laundry
- Laundry on upper level
- Dryer
- Washer
Schools
- Neal Elementary School
- Saville Anthony Middle School
- Shadow Ridge High School
Utilities
- Central Heating and Cooling System
- Heating System Uses Gas
- Underground Utilities
Additional Features
- Energy-Efficient Windows
- Covered Patio or Porch
Community Details
Overview
- Association fees include management
- Winslow Association, Phone Number (702) 968-0405
- N Tenaya Way & Sky Pointe Drive Subdivision
Recreation
- Community Pool
- Park
Additional Features
- Community Barbecue Grill
- Gated Community
Map
Home Values in the Area
Average Home Value in this Area
Tax History
| Year | Tax Paid | Tax Assessment Tax Assessment Total Assessment is a certain percentage of the fair market value that is determined by local assessors to be the total taxable value of land and additions on the property. | Land | Improvement |
|---|---|---|---|---|
| 2025 | $3,535 | $127,150 | $26,950 | $100,200 |
| 2024 | $3,433 | $127,150 | $26,950 | $100,200 |
| 2023 | $1,869 | $124,906 | $35,350 | $89,556 |
| 2022 | $3,379 | $113,595 | $30,450 | $83,145 |
| 2021 | $1,869 | $16,800 | $16,800 | $0 |
| 2020 | $553 | $16,800 | $16,800 | $0 |
Property History
| Date | Event | Price | List to Sale | Price per Sq Ft | Prior Sale |
|---|---|---|---|---|---|
| 12/12/2025 12/12/25 | For Sale | $356,000 | 0.0% | $230 / Sq Ft | |
| 07/26/2024 07/26/24 | Rented | $2,100 | 0.0% | -- | |
| 06/21/2024 06/21/24 | Under Contract | -- | -- | -- | |
| 05/17/2024 05/17/24 | For Rent | $2,100 | 0.0% | -- | |
| 10/20/2021 10/20/21 | Sold | $344,730 | -1.1% | $223 / Sq Ft | View Prior Sale |
| 09/20/2021 09/20/21 | Pending | -- | -- | -- | |
| 09/08/2021 09/08/21 | For Sale | $348,730 | -- | $226 / Sq Ft |
Purchase History
| Date | Type | Sale Price | Title Company |
|---|---|---|---|
| Bargain Sale Deed | $344,730 | Lennar Title |
Mortgage History
| Date | Status | Loan Amount | Loan Type |
|---|---|---|---|
| Open | $357,140 | VA |
Source: Las Vegas REALTORS®
MLS Number: 2740283
APN: 125-27-412-044
- 5730 Sky Pointe Dr Unit 165
- 7237 Grand Palace Ave
- 5836 Round Castle St
- 7200 Palatial Ave
- 7270 Sheared Cliff Ln Unit 202
- 6040 N Monte Cristo Way
- 7290 Sheared Cliff Ln Unit 102
- 7413 Maiden Run Ave Unit 2
- 7250 Diamond Canyon Ln Unit 204
- 7321 Jockey Ave
- 7320 Camrose Ridge Place Unit 204
- 5966 Rio Vista St
- 0 Rio Vista St
- 6109 Starlight Dr
- 5513 Green Willow St
- 5481 Painted Mirage Rd
- 6900 Cloudy Ridge Ct
- 5732 Desert Sky Way
- 5805 Grand Heritage St
- 5817 Grand Heritage St
- 5730 Sky Pointe Dr Unit 171
- 5730 Sky Pointe Dr Unit 187
- 5730 Sky Pointe Dr Unit 111
- 7252 Gold Find Ct
- 5850 Sky Pointe Dr
- 5820 Royal Castle Ln
- 5921 Royal Castle Ln
- 5924 Taj Mahal Dr
- 5639 Foxglove Fields St
- 7250 Diamond Canyon Ln Unit 204
- 5669 Bishop Flowers St
- 7425 Jockey Ave
- 5481 Painted Mirage Rd
- 6101 Bardstown Dr
- 5660 N Balsam St
- 5813 Grand Heritage St
- 7525 Hickory Hills Dr
- 5676 Orangeroot Ct
- 7533 Hickory Hills Dr
- 5665 Dancing Orchid Ct
