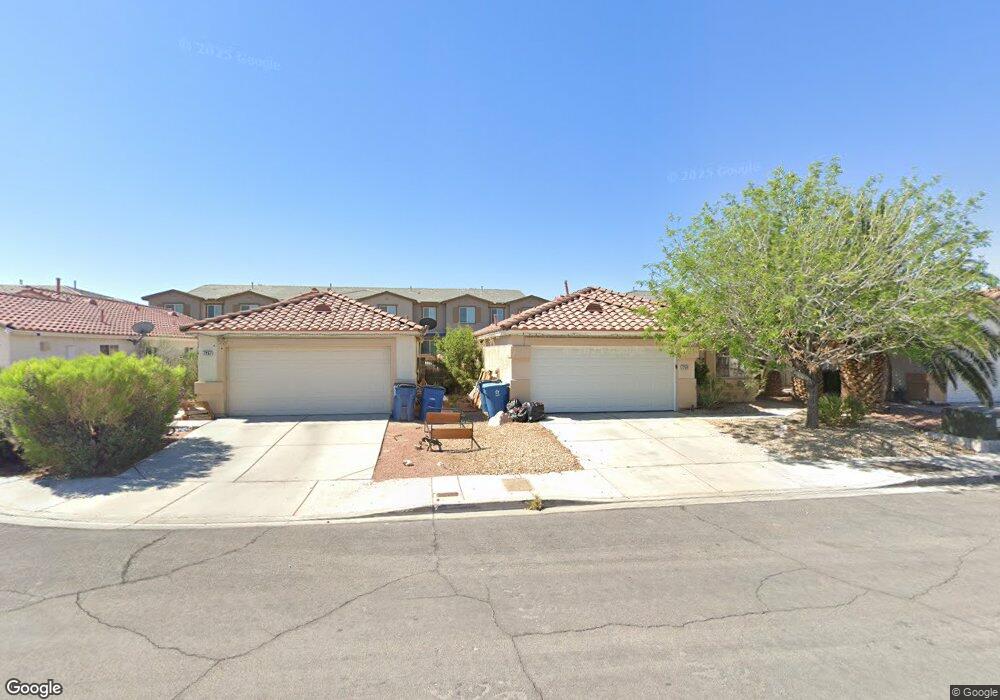5730 Sky Pointe Dr Unit 186 Las Vegas, NV 89130
Centennial Hills Town Center NeighborhoodHighlights
- Gated Community
- Community Pool
- Guest Parking
- 0.15 Acre Lot
- Tile Flooring
- Central Heating and Cooling System
About This Home
2 Story Townhome located within gated community. 3 Bedrooms, 2.5 bathrooms, and 2 car garage. Wood like tile plank flooring throughout downstairs. Carpet upstairs. Expresso cabinets and white quartz countertops in kitchen and bathrooms. Stainless steel appliances in kitchen (Refrigerator, stove, microwave, dishwasher.) Washer and Dryer also included. Covered patio. Tons of upgrades. Community pool and spa. $350 Cleaning fee is non-refundable. Pet restrictions: 1 dog under 15lbs only. Tenants pay an additional monthly recurring charge of $45 for trash and sewer. Tenant required to purchase renter's insurance. A must see!
Listing Agent
Infinite Realty & Investments Brokerage Phone: 702-868-2889 License #S.0171998 Listed on: 11/24/2025
Townhouse Details
Home Type
- Townhome
Est. Annual Taxes
- $3,615
Year Built
- Built in 2021
Lot Details
- 6,534 Sq Ft Lot
- East Facing Home
Parking
- 2 Car Garage
- Guest Parking
Home Design
- Frame Construction
- Tile Roof
- Stucco
Interior Spaces
- 1,544 Sq Ft Home
- 2-Story Property
- Blinds
Kitchen
- Gas Range
- Microwave
- Dishwasher
- Disposal
Flooring
- Carpet
- Tile
Bedrooms and Bathrooms
- 3 Bedrooms
Laundry
- Laundry on upper level
- Washer and Dryer
Schools
- Neal Elementary School
- Saville Anthony Middle School
- Shadow Ridge High School
Utilities
- Central Heating and Cooling System
- Heating System Uses Gas
- Cable TV Available
Listing and Financial Details
- Security Deposit $2,355
- Property Available on 11/25/25
- Tenant pays for cable TV, electricity, gas, key deposit, trash collection
Community Details
Overview
- Property has a Home Owners Association
- The Management Trust Association, Phone Number (702) 835-6904
- N Tenaya Way & Sky Pointe Drive Subdivision
- The community has rules related to covenants, conditions, and restrictions
Recreation
- Community Pool
Pet Policy
- Pets allowed on a case-by-case basis
Security
- Gated Community
Map
Source: Las Vegas REALTORS®
MLS Number: 2736000
APN: 125-27-412-086
- 5730 Sky Pointe Dr Unit 165
- 7237 Grand Palace Ave
- 7200 Palatial Ave
- 7270 Sheared Cliff Ln Unit 202
- 6921 Greenery Ct
- 6040 N Monte Cristo Way
- 7290 Sheared Cliff Ln Unit 102
- 7413 Maiden Run Ave Unit 2
- 7310 Camrose Ridge Place Unit 101
- 7250 Diamond Canyon Ln Unit 204
- 7321 Jockey Ave
- 7320 Camrose Ridge Place Unit 204
- 5966 Rio Vista St
- 0 Rio Vista St
- 5663 N Balsam St
- 5481 Painted Mirage Rd
- 6900 Cloudy Ridge Ct
- 5512 Green Willow St
- 5732 Desert Sky Way
- 5805 Grand Heritage St
- 5730 Sky Pointe Dr Unit 171
- 5730 Sky Pointe Dr Unit 187
- 7252 Gold Find Ct
- 5850 Sky Pointe Dr
- 5639 Foxglove Fields St
- 7250 Diamond Canyon Ln Unit 204
- 5669 Bishop Flowers St
- 7425 Jockey Ave
- 5481 Painted Mirage Rd
- 6101 Bardstown Dr
- 5676 African Lilly Ct
- 5676 Orangeroot Ct
- 7533 Hickory Hills Dr
- 5665 Dancing Orchid Ct
- 7554 Durham Hall Ave Unit 201
- 7845 March Brown Ave
- 6632 Rashelda Ct
- 5112 Forest Oaks Dr
- 7350 W Centennial Pkwy
- 6788 Nimbus Ave

