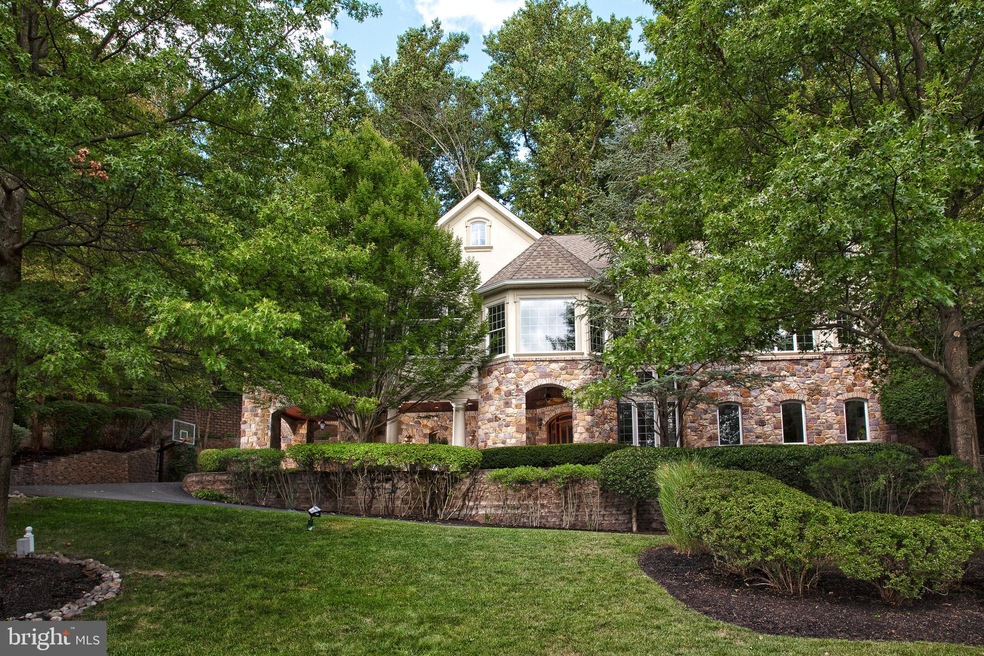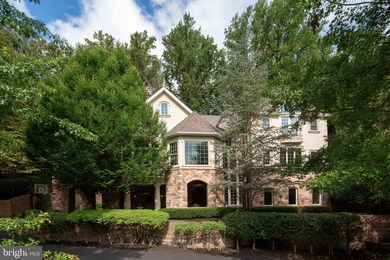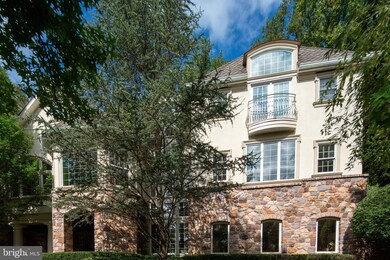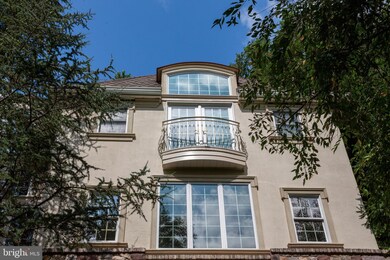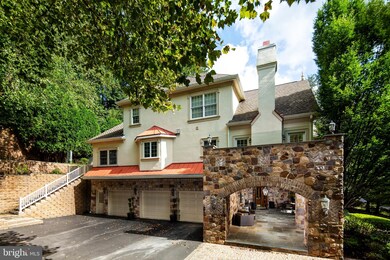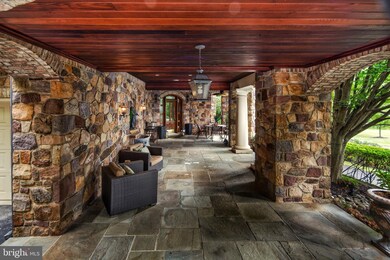
5730 Valley Stream Dr Doylestown, PA 18902
Highlights
- Home Theater
- Eat-In Gourmet Kitchen
- Colonial Architecture
- Buckingham Elementary School Rated A-
- Open Floorplan
- Marble Flooring
About This Home
As of June 2020This idyllic luxury estate is a lesson in extraordinary living! Nestled in the hills of Bucks County in a serene setting enhanced by natural topography that has been handcrafted with stone terraces and professionally landscaped grounds to create exceptional outdoor living space. Chic and sophisticated, the over 6500 square feet of living space is architecturally enhanced at every turn; evident in the dramatic three story entryway, stone terraces, coffered ceilings, striking floor to ceiling dark stone fireplace, custom bar, palladium windows, custom trim and rich hardwood floors. Masterful in design, the grand scale of the foyer is complemented by the sweeping staircase leading to an awe inspiring open floor plan. The captivating great room offers entertainment perfection with an effortless flow through to the formal living and dining rooms, library and superior gourmet kitchen with custom cabinetry and butler pantry. The distinctive master suite features a marble fireplace, sitting and dressing rooms, dual walk-in closets, spa bath with dual vanities and access to the rear grounds. The upper level is equally as impressive featuring a loft and three generously sized en suite bedrooms. Magnificent in purpose and size, the lower level features a media room with custom bar, game room, wood burning stove, massive exercise room with mirrored walls, and guest bedroom with half bath. Significant renovations completely this year! Walk to majestic Peddlers Village or enjoy the rolling hills of Lahaska from one of your many terraces. Exceptionally convenient to New Hope Boro home to riverside dining & theatre, Philadelphia, Princeton and NYC; Valley Stream is the embodiment of Lahaska cultured elegance wrapped in modern luxury.
Last Agent to Sell the Property
Coldwell Banker Hearthside License #0787193 Listed on: 01/03/2020

Home Details
Home Type
- Single Family
Est. Annual Taxes
- $16,107
Year Built
- Built in 2000 | Remodeled in 2018
Lot Details
- 0.99 Acre Lot
- Property is in very good condition
HOA Fees
- $98 Monthly HOA Fees
Parking
- 3 Car Direct Access Garage
Home Design
- Colonial Architecture
- Contemporary Architecture
- Frame Construction
- Stone Siding
Interior Spaces
- 6,569 Sq Ft Home
- Property has 3 Levels
- Open Floorplan
- Wet Bar
- Built-In Features
- Bar
- Crown Molding
- 3 Fireplaces
- Great Room
- Family Room Off Kitchen
- Living Room
- Breakfast Room
- Dining Room
- Home Theater
- Library
- Loft
- Game Room
- Utility Room
- Laundry Room
- Home Gym
Kitchen
- Eat-In Gourmet Kitchen
- Self-Cleaning Oven
- Built-In Range
- Dishwasher
- Stainless Steel Appliances
- Kitchen Island
- Disposal
Flooring
- Wood
- Carpet
- Marble
- Tile or Brick
Bedrooms and Bathrooms
- En-Suite Primary Bedroom
- En-Suite Bathroom
- In-Law or Guest Suite
- Walk-in Shower
Finished Basement
- Heated Basement
- Basement Windows
Utilities
- Central Air
- Cooling System Utilizes Natural Gas
- Heat Pump System
Community Details
- $1,000 Capital Contribution Fee
- Stone Ridge Estates Subdivision
Listing and Financial Details
- Assessor Parcel Number 06-041-048
Ownership History
Purchase Details
Home Financials for this Owner
Home Financials are based on the most recent Mortgage that was taken out on this home.Purchase Details
Home Financials for this Owner
Home Financials are based on the most recent Mortgage that was taken out on this home.Purchase Details
Purchase Details
Home Financials for this Owner
Home Financials are based on the most recent Mortgage that was taken out on this home.Similar Homes in Doylestown, PA
Home Values in the Area
Average Home Value in this Area
Purchase History
| Date | Type | Sale Price | Title Company |
|---|---|---|---|
| Deed | $1,060,000 | Cross Keys Abstract | |
| Deed | $999,000 | Cross Keys Abstract | |
| Deed | $1,198,000 | -- | |
| Corporate Deed | $1,600,000 | -- |
Mortgage History
| Date | Status | Loan Amount | Loan Type |
|---|---|---|---|
| Open | $200,000 | Credit Line Revolving | |
| Open | $360,000 | New Conventional | |
| Previous Owner | $799,200 | Adjustable Rate Mortgage/ARM | |
| Previous Owner | $1,000,000 | No Value Available |
Property History
| Date | Event | Price | Change | Sq Ft Price |
|---|---|---|---|---|
| 06/22/2020 06/22/20 | Sold | $1,060,000 | -2.8% | $161 / Sq Ft |
| 02/11/2020 02/11/20 | Pending | -- | -- | -- |
| 01/03/2020 01/03/20 | For Sale | $1,090,000 | +9.1% | $166 / Sq Ft |
| 05/29/2018 05/29/18 | Sold | $999,000 | -9.2% | $140 / Sq Ft |
| 04/02/2018 04/02/18 | Pending | -- | -- | -- |
| 02/15/2018 02/15/18 | For Sale | $1,100,000 | -- | $154 / Sq Ft |
Tax History Compared to Growth
Tax History
| Year | Tax Paid | Tax Assessment Tax Assessment Total Assessment is a certain percentage of the fair market value that is determined by local assessors to be the total taxable value of land and additions on the property. | Land | Improvement |
|---|---|---|---|---|
| 2025 | $17,079 | $104,900 | $14,000 | $90,900 |
| 2024 | $17,079 | $104,900 | $14,000 | $90,900 |
| 2023 | $16,500 | $104,900 | $14,000 | $90,900 |
| 2022 | $16,303 | $104,900 | $14,000 | $90,900 |
| 2021 | $16,107 | $104,900 | $14,000 | $90,900 |
| 2020 | $16,107 | $104,900 | $14,000 | $90,900 |
| 2019 | $16,003 | $104,900 | $14,000 | $90,900 |
| 2018 | $16,003 | $104,900 | $14,000 | $90,900 |
| 2017 | $15,871 | $104,900 | $14,000 | $90,900 |
| 2016 | $16,029 | $104,900 | $14,000 | $90,900 |
| 2015 | -- | $104,900 | $14,000 | $90,900 |
| 2014 | -- | $104,900 | $14,000 | $90,900 |
Agents Affiliated with this Home
-
Jackie Hillgrube

Seller's Agent in 2020
Jackie Hillgrube
Coldwell Banker Hearthside
(267) 716-2814
2 in this area
103 Total Sales
-
Heather Waters

Seller Co-Listing Agent in 2020
Heather Waters
Coldwell Banker Hearthside
(215) 499-9666
2 in this area
49 Total Sales
-
Marjorie Wingate

Buyer's Agent in 2020
Marjorie Wingate
Coldwell Banker Hearthside-Doylestown
(215) 669-1564
2 Total Sales
-
Sheila Jones-Wilson

Seller's Agent in 2018
Sheila Jones-Wilson
Coldwell Banker Hearthside-Lahaska
(215) 794-8589
11 in this area
74 Total Sales
-
LINDA DUTTON

Seller Co-Listing Agent in 2018
LINDA DUTTON
Compass RE
(267) 980-3863
4 in this area
51 Total Sales
Map
Source: Bright MLS
MLS Number: PABU486624
APN: 06-041-048
- 5653 Private Rd
- 5615 S Deer Run Rd
- 2855 Ash Mill Rd
- 5960 Honey Hollow Rd
- 0 Ash Mill Rd Unit PABU2103668
- 3070 Ursulas Way
- 5358 York Rd
- 1302 Tarpan Cir
- 823 Yearling Dr
- 6185 Mechanicsville Rd
- 5262 Bailey Ct E
- 107 Arboresque Dr
- 103 Arboresque Dr
- 2103 Street Rd
- 5248 Mechanicsville Rd
- 5025 Anderson Rd
- 3048 Aquetong Rd
- 2101 Street Rd
- 2910 Stover Trail
- 3039 Durham Rd
