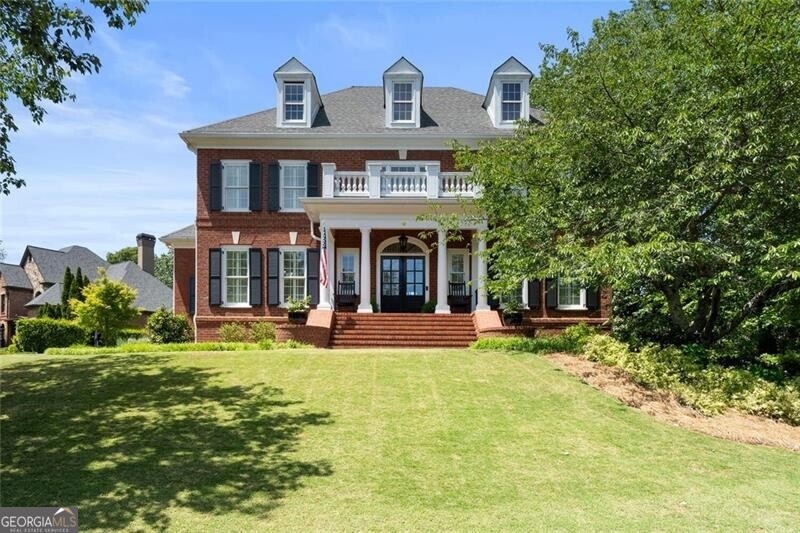Move in ready! New luxurious kitchen. Brand new roof. Amazing new mudroom and laundry room. Fresh paint and new carpet in the terrace level. Beautiful pool ready lot on the best cul de sac in the community. Professional pool rendering available. Rarely does such a special home come on the market in highly sought after Laurel Springs! Located in one of the top school districts in Georgia, Laurel Springs offers a lifestyle like none other. Nestled in a breathtakingly beautiful setting of rolling hills, tree-lined fairways, and scenic landscaping, Laurel Springs is a relaxing retreat with a friendly and inviting community. A Jack Nicklaus designed gated golf community, Laurel Springs offers not only golf, but lots of activities and fun all year round for the entire family. Whether hanging out at the community pool, playing tennis, enjoying the playgrounds, or participating in the many community activities throughout the year, the idyllic lifestyle awaits you. The moment you pull up to this timeless beauty, you'll know it's the "one"! As you enter the beautiful front doors, you'll be even more delighted as you take in all of the renovations the current owner has lovingly designed over the last few years. Elegant, yet warm and welcoming, there is so much to love! The gorgeous wood floors, the modern yet classic lighting, and the light-filled rooms set the stage for an HGTV worthy experience. The newly renovated kitchen is perfection with lots of custom cabinetry and beautiful Quartz island and countertops. You'll appreciate the mudroom and laundry room perfect for keeping up with your busy lifestyle. Enjoy relaxing mornings and evenings sipping your favorite beverage on the screened porch overlooking the beautifully landscaped backyard. A spacious primary suite and 3 additional bedrooms can be found upstairs, 2 of the secondary bedrooms with a jack n jill bath and a newly renovated en suite. The finished terrace level includes a game room and media room as well as a private guest suite with full bath. The terrace level opens to the side yard with easy access to the backyard, providing the perfect layout of main level walk out living plus easy outdoor access from the terrace level. On top of the beautiful renovations, this home features a brand new roof and 1 new HVAC system. Nothing to do except move right in! Fabulous south Forsyth location with easy access to 400, shopping and dining at The Collection and Halcyon, and outdoor fun at The Greenway and many parks! Don't miss your opportunity for a beautiful home that is competitively priced to sell below appraisal!

