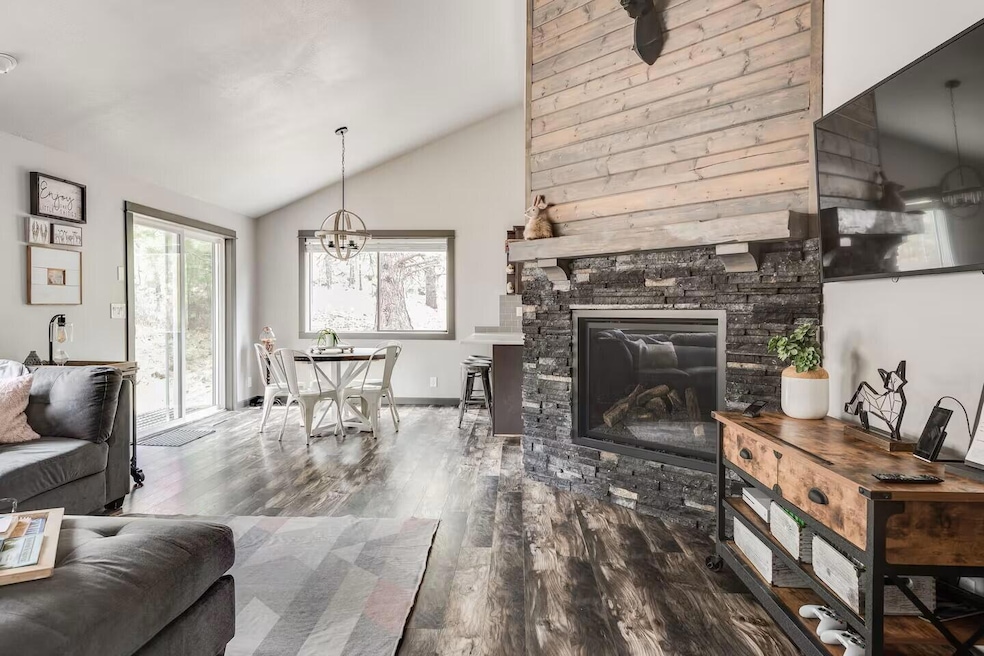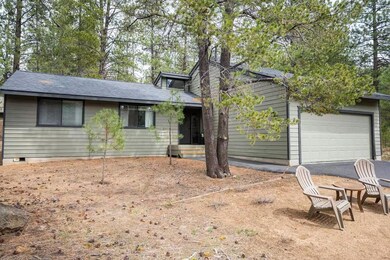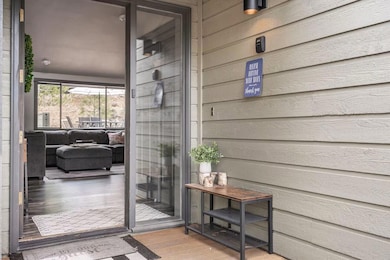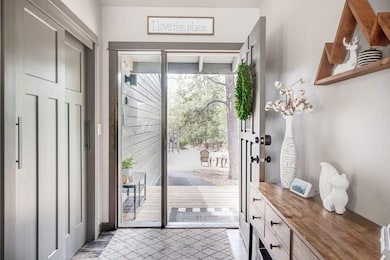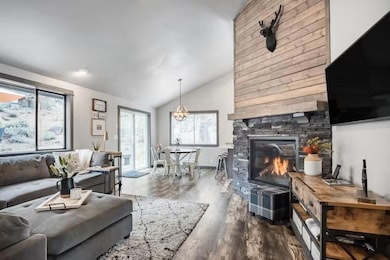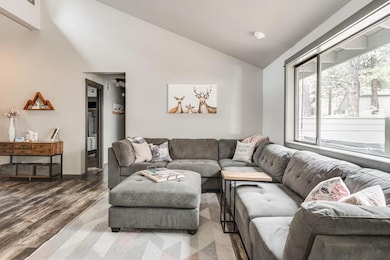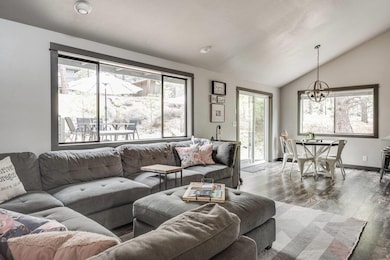
57306 Red Fir Ln Sunriver, OR 97707
Highlights
- Airport or Runway
- Marina
- Fitness Center
- Cascade Middle School Rated A-
- Golf Course Community
- Spa
About This Home
As of January 2025Great Resort Location in Sunriver. Walking distance and trails to the Sunriver Aquatics Center, Fort Rock Park and The Sunriver Village. Where elegant rustic meets modern resort in the beautifully updated home with completely new kitchen, appliances, both bathrooms, custom title shower, interior doors, molding, gas fireplace, engineered wood floors, paint, light fixtures, carpet, deck, porch, newer home system, furnace, water heater, A/C, furniture package and more. This updated home is being sold fully furnished, two car garage, hot tub. Property has a strong nightly rental history and revenue.
Last Agent to Sell the Property
Premiere Property Group, LLC License #201005001 Listed on: 12/20/2024
Home Details
Home Type
- Single Family
Est. Annual Taxes
- $4,210
Year Built
- Built in 1987
Lot Details
- 9,583 Sq Ft Lot
- Native Plants
- Property is zoned SURS,AS,DR, SURS,AS,DR
HOA Fees
- $165 Monthly HOA Fees
Parking
- 2 Car Attached Garage
- Driveway
Property Views
- Territorial
- Neighborhood
Home Design
- Northwest Architecture
- Ranch Style House
- Stem Wall Foundation
- Frame Construction
- Composition Roof
Interior Spaces
- 1,196 Sq Ft Home
- Open Floorplan
- Vaulted Ceiling
- Gas Fireplace
- Double Pane Windows
- Vinyl Clad Windows
- Aluminum Window Frames
- Great Room with Fireplace
- Dining Room
Kitchen
- Breakfast Bar
- Oven
- Range with Range Hood
- Microwave
- Dishwasher
- Stone Countertops
- Disposal
Flooring
- Engineered Wood
- Carpet
Bedrooms and Bathrooms
- 3 Bedrooms
- Linen Closet
- 2 Full Bathrooms
- Bathtub with Shower
- Bathtub Includes Tile Surround
Laundry
- Laundry Room
- Dryer
- Washer
Home Security
- Carbon Monoxide Detectors
- Fire and Smoke Detector
Outdoor Features
- Spa
- Deck
Schools
- Three Rivers Elementary School
- Three Rivers Middle School
- Caldera High School
Utilities
- Central Air
- Heating System Uses Natural Gas
- Heat Pump System
- Private Water Source
- Water Heater
- Private Sewer
- Community Sewer or Septic
- Fiber Optics Available
- Cable TV Available
Listing and Financial Details
- Exclusions: See exclusion list in FLEX docs
- Short Term Rentals Allowed
- Legal Lot and Block 7 / 34
- Assessor Parcel Number 154686
Community Details
Overview
- Resort Property
- Mtn Village East Subdivision
- On-Site Maintenance
- Maintained Community
- Property is near a preserve or public land
Amenities
- Restaurant
- Airport or Runway
- Clubhouse
Recreation
- RV or Boat Storage in Community
- Marina
- Golf Course Community
- Tennis Courts
- Pickleball Courts
- Sport Court
- Community Playground
- Fitness Center
- Community Pool
- Park
- Trails
- Snow Removal
Security
- Building Fire-Resistance Rating
Ownership History
Purchase Details
Home Financials for this Owner
Home Financials are based on the most recent Mortgage that was taken out on this home.Purchase Details
Similar Homes in the area
Home Values in the Area
Average Home Value in this Area
Purchase History
| Date | Type | Sale Price | Title Company |
|---|---|---|---|
| Warranty Deed | $715,000 | American Title | |
| Warranty Deed | $318,500 | Western Title & Escrow | |
| Warranty Deed | $318,500 | Western Title & Escrow |
Mortgage History
| Date | Status | Loan Amount | Loan Type |
|---|---|---|---|
| Open | $536,250 | New Conventional |
Property History
| Date | Event | Price | Change | Sq Ft Price |
|---|---|---|---|---|
| 01/30/2025 01/30/25 | Sold | $715,000 | -2.7% | $598 / Sq Ft |
| 12/27/2024 12/27/24 | Pending | -- | -- | -- |
| 12/20/2024 12/20/24 | For Sale | $735,000 | -- | $615 / Sq Ft |
Tax History Compared to Growth
Tax History
| Year | Tax Paid | Tax Assessment Tax Assessment Total Assessment is a certain percentage of the fair market value that is determined by local assessors to be the total taxable value of land and additions on the property. | Land | Improvement |
|---|---|---|---|---|
| 2024 | $4,210 | $277,490 | -- | -- |
| 2023 | $4,081 | $269,410 | $0 | $0 |
| 2022 | $3,917 | $253,960 | $0 | $0 |
| 2021 | $3,727 | $246,570 | $0 | $0 |
| 2020 | $3,525 | $246,570 | $0 | $0 |
| 2019 | $3,427 | $239,390 | $0 | $0 |
| 2018 | $3,329 | $232,420 | $0 | $0 |
| 2017 | $3,229 | $225,660 | $0 | $0 |
| 2016 | $3,073 | $219,090 | $0 | $0 |
| 2015 | $2,998 | $212,710 | $0 | $0 |
Agents Affiliated with this Home
-
Robyn Tuttle

Seller's Agent in 2025
Robyn Tuttle
Premiere Property Group, LLC
(541) 588-0181
16 in this area
75 Total Sales
-
Chris Scott

Buyer's Agent in 2025
Chris Scott
RE/MAX
(541) 999-5614
2 in this area
80 Total Sales
Map
Source: Oregon Datashare
MLS Number: 220193789
APN: 154686
- 57376 Beaver Ridge Loop Unit 33C1
- 57340 Beaver Ridge Loop Unit 17C2
- 57340 Beaver Ridge Loop Unit 17B2
- 57357 Beaver Ridge Loop Unit 22
- 57357 Beaver Ridge Loop Unit 22B1
- 57330 Beaver Ridge Loop Unit 14A2
- 57393 Beaver Ridge Loop Unit 39A2
- 57377 Beaver Ridge Loop Unit 29C
- 57326 Beaver Ridge Loop Unit 12
- 57385 Beaver Ridge Loop Unit 36C2
- 57383 Beaver Ridge Loop Unit 35-D2
- 57301 Beaver Ridge Loop Unit 10A2
- 57327 Beaver Ridge Loop Unit 6C2
- 17988 Dogwood Ln Unit 5
- 57321 Beaver Ridge Loop Unit 1C
- 57247 Puma Ln Unit 6
- 57409 Overlook Rd Unit 2
- 18076 Juniper Ln Unit 16
- 18015 Diamond Peak Ln Unit 11
- 57406 Little Ct
