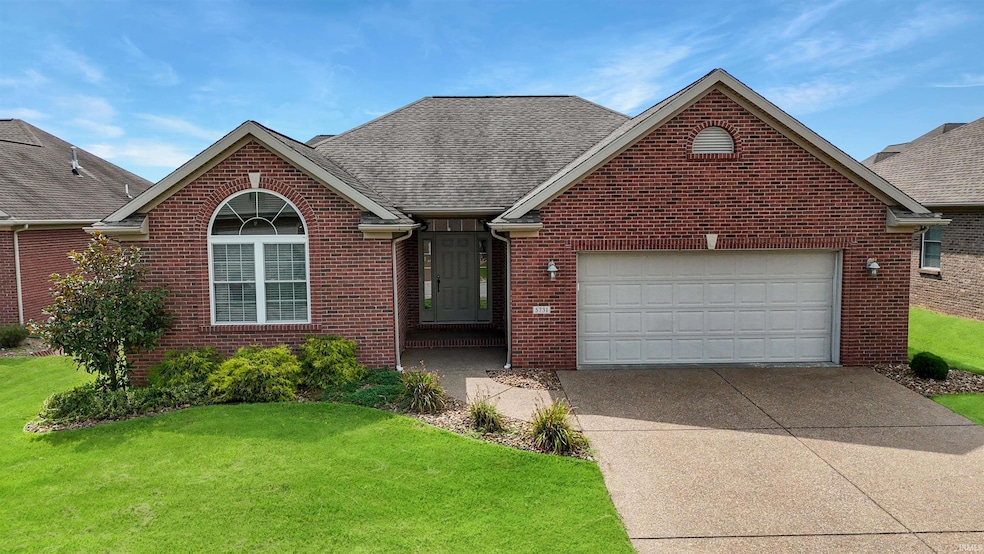
5731 Waterstone Dr Newburgh, IN 47630
Estimated payment $2,069/month
Highlights
- Cul-De-Sac
- 2 Car Attached Garage
- Forced Air Heating and Cooling System
- John H. Castle Elementary School Rated A-
- 1-Story Property
- Gas Log Fireplace
About This Home
Custom-built by Maken Corporation in 2013, this 3-bedroom, 2-bath home offers a comfortable open floor plan designed with both flow and function in mind. Off the foyer, you’ll find two well-sized bedrooms and a full guest bath. The spacious living room connects easily to the kitchen and dining area, making it perfect for everyday living and entertaining. Tucked off the main living space is the primary suite, featuring a generous ensuite bath with dual vanities and a large walk-in closet. Step out back to a private patio that’s ideal for relaxing or hosting guests. This home blends thoughtful layout with quality construction in a great neighborhood setting.
Home Details
Home Type
- Single Family
Est. Annual Taxes
- $3,842
Year Built
- Built in 2013
Lot Details
- 7,841 Sq Ft Lot
- Lot Dimensions are 62x130
- Cul-De-Sac
Parking
- 2 Car Attached Garage
Home Design
- Brick Exterior Construction
Interior Spaces
- 1,622 Sq Ft Home
- 1-Story Property
- Gas Log Fireplace
- Crawl Space
Bedrooms and Bathrooms
- 3 Bedrooms
- 2 Full Bathrooms
Schools
- Castle Elementary School
- Castle North Middle School
- Castle High School
Utilities
- Forced Air Heating and Cooling System
Community Details
- Waterstone Village Subdivision
Listing and Financial Details
- Assessor Parcel Number 87-13-18-302-038.000-002
Map
Home Values in the Area
Average Home Value in this Area
Tax History
| Year | Tax Paid | Tax Assessment Tax Assessment Total Assessment is a certain percentage of the fair market value that is determined by local assessors to be the total taxable value of land and additions on the property. | Land | Improvement |
|---|---|---|---|---|
| 2024 | $3,788 | $267,500 | $28,400 | $239,100 |
| 2023 | $3,908 | $265,000 | $28,400 | $236,600 |
| 2022 | $3,712 | $240,700 | $25,700 | $215,000 |
| 2021 | $3,829 | $220,900 | $25,700 | $195,200 |
| 2020 | $3,787 | $209,900 | $25,700 | $184,200 |
| 2019 | $3,503 | $191,500 | $19,700 | $171,800 |
| 2018 | $3,222 | $183,300 | $19,700 | $163,600 |
| 2017 | $3,136 | $178,400 | $19,700 | $158,700 |
| 2016 | $2,904 | $167,100 | $19,700 | $147,400 |
| 2014 | $2,820 | $166,200 | $19,800 | $146,400 |
| 2013 | $2,691 | $163,000 | $20,300 | $142,700 |
Property History
| Date | Event | Price | Change | Sq Ft Price |
|---|---|---|---|---|
| 08/08/2025 08/08/25 | Pending | -- | -- | -- |
| 08/07/2025 08/07/25 | For Sale | $319,500 | -- | $197 / Sq Ft |
Purchase History
| Date | Type | Sale Price | Title Company |
|---|---|---|---|
| Interfamily Deed Transfer | -- | None Available | |
| Warranty Deed | -- | None Available | |
| Warranty Deed | -- | None Available |
Mortgage History
| Date | Status | Loan Amount | Loan Type |
|---|---|---|---|
| Open | $190,400 | Future Advance Clause Open End Mortgage | |
| Previous Owner | $125,000 | Future Advance Clause Open End Mortgage |
Similar Homes in Newburgh, IN
Source: Indiana Regional MLS
MLS Number: 202531147
APN: 87-13-18-302-038.000-002
- 3090 Limestone Ct
- 5741 Brompton Dr
- 3091 Limestone Ct
- 3078 Capstone Ct
- 5573 Camden Dr
- 5492 Camden Dr
- 5355 Bloomsbury Ct
- 3006 Paradise Cir
- 2688 Briarcliff Dr
- Little Rock Craftsman Plan at Berkshire - Cadbury at Berkshire II
- Stanford Craftsman Plan at Berkshire - Cadbury at Berkshire II
- Revolution Farmhouse 3-Car Plan at Berkshire - Cadbury at Berkshire II
- Revolution Craftsman 3-Car Plan at Berkshire - Cadbury at Berkshire II
- Patriot Modern 3-Car Plan at Berkshire - Cadbury at Berkshire II
- National Modern 3-Car Plan at Berkshire - Cadbury at Berkshire II
- Patriot Farmhouse 3-Car Plan at Berkshire - Cadbury at Berkshire II
- National Farmhouse 3-Car Plan at Berkshire - Cadbury at Berkshire II
- National Craftsman 3-Car Plan at Berkshire - Cadbury at Berkshire II
- Patriot Craftsman 3-Car Plan at Berkshire - Cadbury at Berkshire II
- Revolution Farmhouse Plan at Berkshire - Cadbury at Berkshire II






