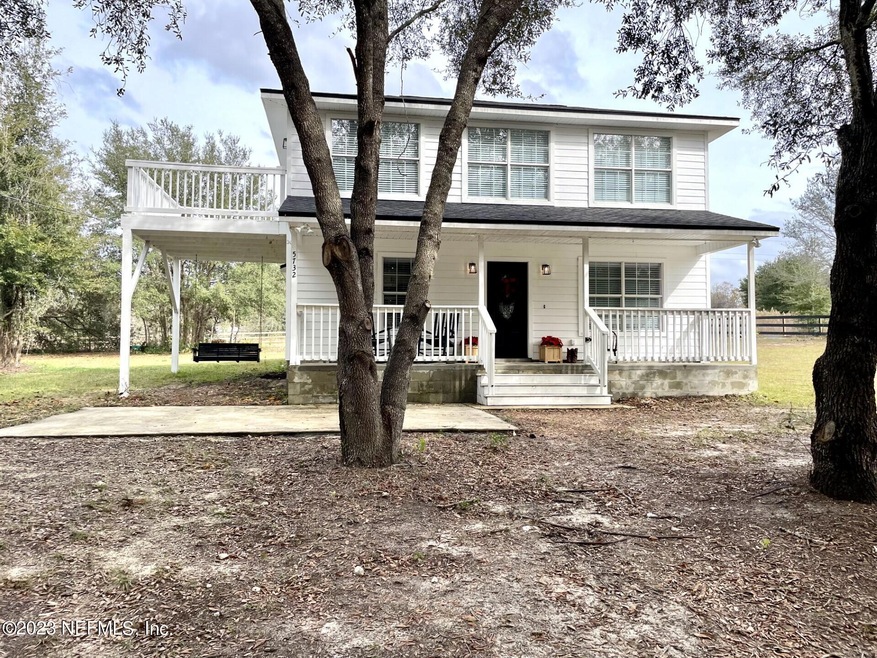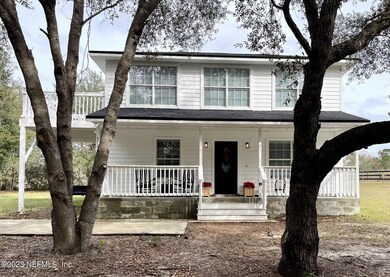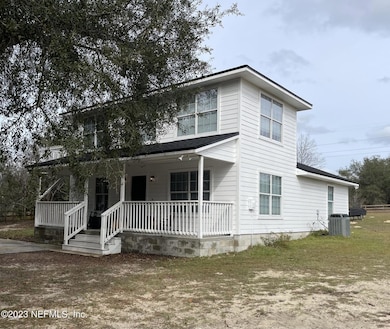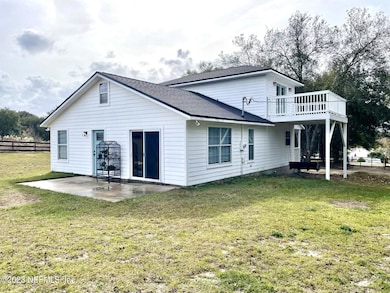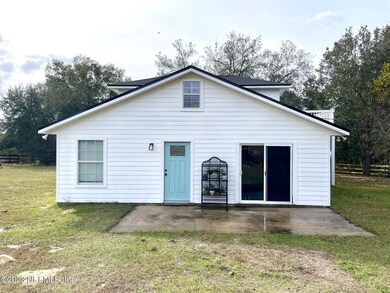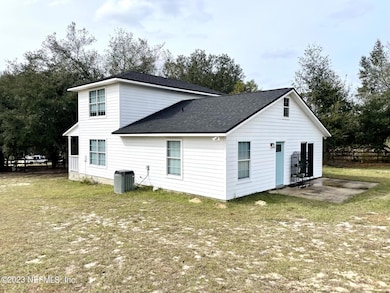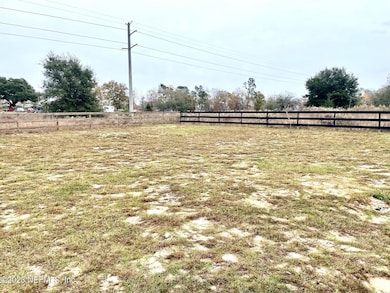
5732 N Crater Lake Cir Keystone Heights, FL 32656
Highlights
- Deck
- Bonus Room
- Front Porch
- Traditional Architecture
- No HOA
- Walk-In Closet
About This Home
As of January 2024Quiet country living in beautiful Big Tree Lakes subdivision! Charming 3 bedroom, 2 bath home is as lovely outside as in with fenced in yard, cozy front porch, garden plot, mature trees, new fruit trees, chicken coop, covered swing, 2nd floor deck & view of lake across the street. Kitchen has quartz countertops, walk in pantry, vinyl plank floor, open to living room. Master bedroom has carpet, ceiling fan, large walk in closet, SGD to outdoor patio. Master bath has oversize tub & shower. 2nd bedroom has carpet and ceiling fan. 2nd floor has family room with SGD to deck with great view & 3rd bedroom with ceiling fan, carpeted floors. All windows have blinds. Very well maintained home is move in ready! Lake access, playground & covered picnic area nearby.
Last Agent to Sell the Property
WATSON REALTY CORP License #3406530 Listed on: 12/15/2023

Home Details
Home Type
- Single Family
Est. Annual Taxes
- $4,538
Year Built
- Built in 2002
Lot Details
- Dirt Road
- Property is Fully Fenced
- Wood Fence
Home Design
- Traditional Architecture
- Wood Frame Construction
- Shingle Roof
Interior Spaces
- 1,560 Sq Ft Home
- 2-Story Property
- Bonus Room
- Fire and Smoke Detector
- Washer
Kitchen
- Electric Range
- Microwave
- Ice Maker
- Dishwasher
Flooring
- Tile
- Vinyl
Bedrooms and Bathrooms
- 3 Bedrooms
- Walk-In Closet
- 2 Full Bathrooms
- Bathtub and Shower Combination in Primary Bathroom
Parking
- 2 Carport Spaces
- Additional Parking
Accessible Home Design
- Accessibility Features
Outdoor Features
- Deck
- Front Porch
Utilities
- Central Heating and Cooling System
- Electricity Not Available
- Well
- Electric Water Heater
- Septic Tank
- Sewer Not Available
Community Details
- No Home Owners Association
- Big Tree Lakes Subdivision
Listing and Financial Details
- Assessor Parcel Number 14082300143755200
Ownership History
Purchase Details
Home Financials for this Owner
Home Financials are based on the most recent Mortgage that was taken out on this home.Purchase Details
Home Financials for this Owner
Home Financials are based on the most recent Mortgage that was taken out on this home.Purchase Details
Home Financials for this Owner
Home Financials are based on the most recent Mortgage that was taken out on this home.Purchase Details
Purchase Details
Similar Homes in Keystone Heights, FL
Home Values in the Area
Average Home Value in this Area
Purchase History
| Date | Type | Sale Price | Title Company |
|---|---|---|---|
| Warranty Deed | $305,000 | Watson Title Services | |
| Warranty Deed | $305,000 | Watson Title Services | |
| Warranty Deed | $311,000 | Head Moss Fulton & Griffin Pa | |
| Deed | $162,000 | Taylor Arrubla Hardwick Real E | |
| Interfamily Deed Transfer | -- | Attorney | |
| Warranty Deed | $5,000 | North Central Title Inc |
Mortgage History
| Date | Status | Loan Amount | Loan Type |
|---|---|---|---|
| Open | $90,264 | FHA | |
| Open | $300,880 | FHA | |
| Closed | $299,475 | FHA | |
| Previous Owner | $248,800 | New Conventional |
Property History
| Date | Event | Price | Change | Sq Ft Price |
|---|---|---|---|---|
| 01/31/2024 01/31/24 | Sold | $305,000 | -1.9% | $196 / Sq Ft |
| 12/17/2023 12/17/23 | Off Market | $311,000 | -- | -- |
| 12/15/2023 12/15/23 | For Sale | $315,000 | +1.3% | $202 / Sq Ft |
| 05/13/2022 05/13/22 | Sold | $311,000 | +0.4% | $199 / Sq Ft |
| 05/10/2022 05/10/22 | Pending | -- | -- | -- |
| 04/07/2022 04/07/22 | For Sale | $309,900 | +91.3% | $199 / Sq Ft |
| 02/07/2022 02/07/22 | Sold | $162,000 | 0.0% | $104 / Sq Ft |
| 01/13/2022 01/13/22 | Pending | -- | -- | -- |
| 01/05/2022 01/05/22 | For Sale | $162,000 | -- | $104 / Sq Ft |
Tax History Compared to Growth
Tax History
| Year | Tax Paid | Tax Assessment Tax Assessment Total Assessment is a certain percentage of the fair market value that is determined by local assessors to be the total taxable value of land and additions on the property. | Land | Improvement |
|---|---|---|---|---|
| 2024 | $4,538 | $284,889 | $16,500 | $268,389 |
| 2023 | $4,538 | $277,528 | $16,000 | $261,528 |
| 2022 | $3,339 | $253,640 | $9,000 | $244,640 |
| 2021 | $2,641 | $155,052 | $8,000 | $147,052 |
| 2020 | $2,533 | $151,586 | $8,000 | $143,586 |
| 2019 | $2,513 | $148,969 | $7,000 | $141,969 |
| 2018 | $2,171 | $134,771 | $0 | $0 |
| 2017 | $2,126 | $129,301 | $0 | $0 |
| 2016 | $2,044 | $120,960 | $0 | $0 |
| 2015 | $2,006 | $114,250 | $0 | $0 |
| 2014 | $1,898 | $109,449 | $0 | $0 |
Agents Affiliated with this Home
-
MORGAN BROWNING
M
Seller's Agent in 2024
MORGAN BROWNING
WATSON REALTY CORP
(904) 352-3600
39 Total Sales
-
FRANCINE BEATON
F
Buyer's Agent in 2024
FRANCINE BEATON
FLORIDA HOMES REALTY & MTG LLC
(352) 214-1722
27 Total Sales
-
H
Seller's Agent in 2022
Harley Cooper
Southern States Realty Services
-
KARRIE FORRESTER

Seller's Agent in 2022
KARRIE FORRESTER
WATSON REALTY CORP
(904) 486-0827
115 Total Sales
-
Karen Nelson
K
Buyer's Agent in 2022
Karen Nelson
Nonmember office
(386) 677-7131
9,364 Total Sales
-
n
Buyer's Agent in 2022
non member
Hayward Brown, Inc.
Map
Source: realMLS (Northeast Florida Multiple Listing Service)
MLS Number: 1261706
APN: 14-08-23-001437-552-00
- 5825 Sequoia Rd
- 5742 N Crater Lake Cir
- 5842 Hillridge Rd
- 5817 S Crater Lake Cir
- 7669 Silver Sands Rd
- 5746 N W Overlook Dr Dr
- 5746 W Overlook Dr
- 5754 Overlook Dr W
- 7630 Oak Forest Rd
- 5781 S Crater Lake Cir
- 5687 Silver Sands Cir
- 7660 Oak Forest Rd
- 5683 Silver Sands Cir
- 5784 S Crater Lake Cir
- 7577 Casa Grande Blvd
- 7649 Casa Grande Blvd
- 7672 Los Padres Ave
- 7685 Colorado Ave
- 7244 Lehigh Dr
- 7231 Lehigh Dr
