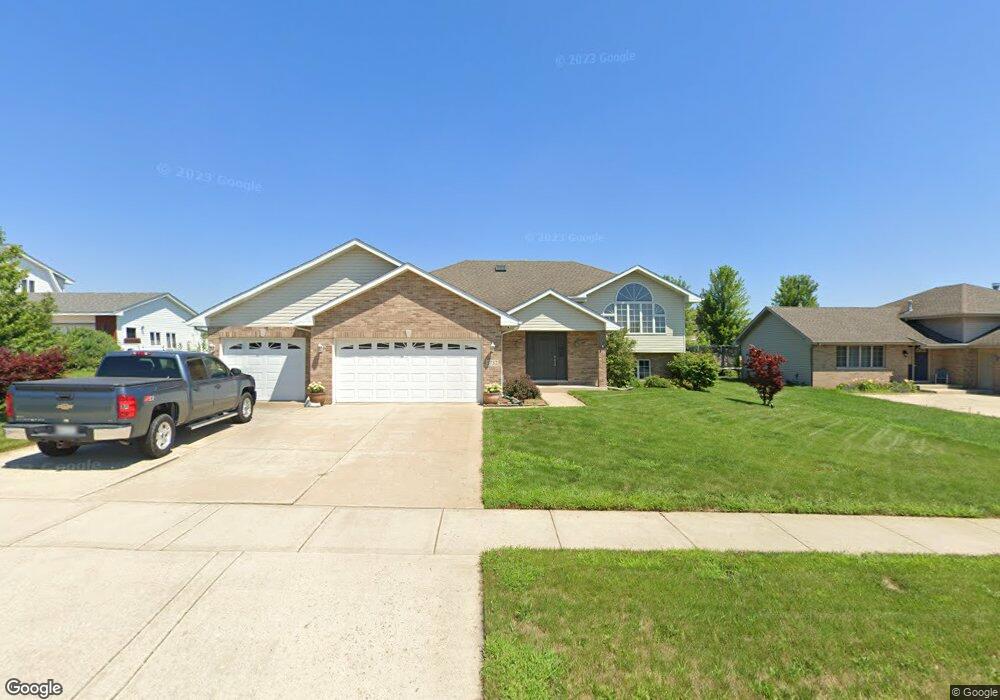5732 Phillips Rd Schererville, IN 46375
West Merrillville NeighborhoodEstimated Value: $424,242 - $481,000
3
Beds
2
Baths
3,050
Sq Ft
$147/Sq Ft
Est. Value
About This Home
This home is located at 5732 Phillips Rd, Schererville, IN 46375 and is currently estimated at $447,061, approximately $146 per square foot. 5732 Phillips Rd is a home located in Lake County with nearby schools including Peifer Elementary School, Hal E Clark Middle School, and Lake Central High School.
Ownership History
Date
Name
Owned For
Owner Type
Purchase Details
Closed on
Jun 22, 2012
Sold by
Pineda Helen M
Bought by
Martinez Jaime and Martinez Helen M
Current Estimated Value
Home Financials for this Owner
Home Financials are based on the most recent Mortgage that was taken out on this home.
Original Mortgage
$231,000
Outstanding Balance
$98,306
Interest Rate
3.83%
Mortgage Type
New Conventional
Estimated Equity
$348,755
Purchase Details
Closed on
May 24, 2008
Sold by
Pineda Helen M and Pineda Dionisio
Bought by
Pineda Helen M
Purchase Details
Closed on
Feb 25, 2008
Sold by
Pineda Helen M
Bought by
Pineda Helen M and Pineda Dionisio
Home Financials for this Owner
Home Financials are based on the most recent Mortgage that was taken out on this home.
Original Mortgage
$241,000
Interest Rate
5.51%
Mortgage Type
New Conventional
Purchase Details
Closed on
Jan 1, 2007
Sold by
Pineda Helen M and Pineda Dionisio
Bought by
Pineda Helen M
Purchase Details
Closed on
Sep 8, 2006
Sold by
Builder Fair Construction Inc
Bought by
Pineda Helen M and Pineda Dionisio
Home Financials for this Owner
Home Financials are based on the most recent Mortgage that was taken out on this home.
Original Mortgage
$239,000
Interest Rate
6.7%
Mortgage Type
Purchase Money Mortgage
Purchase Details
Closed on
Oct 14, 2005
Sold by
Murphy Bros Realty Llc
Bought by
Builder Fair Construction Inc
Create a Home Valuation Report for This Property
The Home Valuation Report is an in-depth analysis detailing your home's value as well as a comparison with similar homes in the area
Home Values in the Area
Average Home Value in this Area
Purchase History
| Date | Buyer | Sale Price | Title Company |
|---|---|---|---|
| Martinez Jaime | -- | Community Title Company | |
| Pineda Helen M | -- | None Available | |
| Pineda Helen M | -- | Ticor Title Highland | |
| Pineda Helen M | -- | None Available | |
| Pineda Helen M | -- | Ticor Title Insurance | |
| Builder Fair Construction Inc | -- | Chicago Title Insurance Comp |
Source: Public Records
Mortgage History
| Date | Status | Borrower | Loan Amount |
|---|---|---|---|
| Open | Martinez Jaime | $231,000 | |
| Previous Owner | Pineda Helen M | $241,000 | |
| Previous Owner | Pineda Helen M | $239,000 |
Source: Public Records
Tax History Compared to Growth
Tax History
| Year | Tax Paid | Tax Assessment Tax Assessment Total Assessment is a certain percentage of the fair market value that is determined by local assessors to be the total taxable value of land and additions on the property. | Land | Improvement |
|---|---|---|---|---|
| 2024 | $6,771 | $343,400 | $76,800 | $266,600 |
| 2023 | $3,216 | $332,500 | $76,800 | $255,700 |
| 2022 | $3,216 | $317,900 | $76,800 | $241,100 |
| 2021 | $2,954 | $299,400 | $76,800 | $222,600 |
| 2020 | $2,775 | $278,300 | $58,300 | $220,000 |
| 2019 | $2,941 | $270,200 | $58,300 | $211,900 |
| 2018 | $2,913 | $265,300 | $57,100 | $208,200 |
| 2017 | $2,447 | $240,700 | $57,100 | $183,600 |
| 2016 | $2,400 | $236,900 | $57,100 | $179,800 |
| 2014 | $2,423 | $248,400 | $57,100 | $191,300 |
| 2013 | $4,732 | $245,400 | $57,100 | $188,300 |
Source: Public Records
Map
Nearby Homes
- 6804 Swan Ln
- 6553 Indian Trail
- 5721 Gull Dr
- 6911 Swan Ln
- 5264 Red Rock Ln
- S-2182-2 Lakewood Plan at Canyon Creek - Single Family Homes
- S-1965-2 Sage Plan at Canyon Creek - Single Family Homes
- 5347 Jaskula Ln
- 5371 Jaskula Ln
- 6764 Starling Dr
- 5302 Red Rock Ln
- 6852 Tucson Rd
- 5314 Red Rock Ln
- 5318 Jaskula Ln
- 6641 Sky Dr
- 6821 Tucson Rd
- 6849 Tucson Rd
- S-2182-3 Lakewood Plan at Canyon Creek - Single Family Homes
- S-2444-3 Sedona Plan at Canyon Creek - Single Family Homes
- S-2820-3 Rowan Plan at Canyon Creek - Single Family Homes
- 5724 Phillips Rd
- 5740 Phillips Rd
- 5733 Prairie Rose Dr
- 5741 Prairie Rose Dr
- 5725 Prairie Rose Dr
- 5716 Phillips Rd
- 5748 Phillips Rd
- 5729 Phillips Rd
- 5733 Phillips Rd
- 5725 Phillips Rd
- 5737 Phillips Rd
- 5749 Prairie Rose Dr
- 5717 Prairie Rose Dr
- 5721 Phillips Rd
- 5741 Phillips Rd
- 5750 Phillips Rd
- 5717 Phillips Rd
- 5745 Phillips Rd
- 5712 Phillips Rd
- 5713 Phillips Rd
