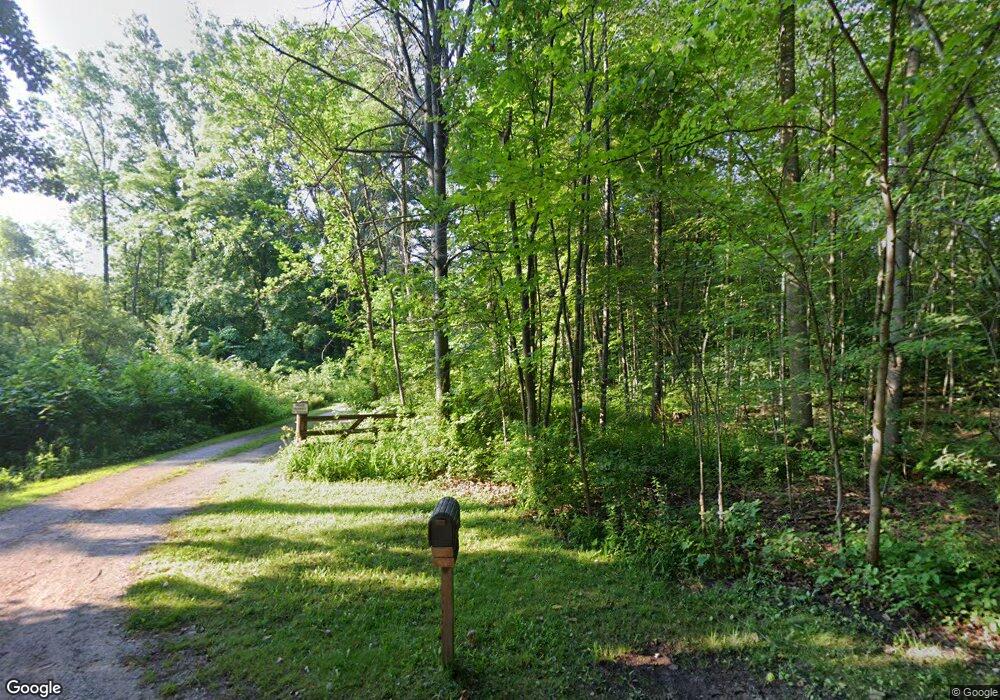5732 W 750 N Michigan City, IN 46360
Estimated Value: $242,000 - $273,281
3
Beds
1
Bath
1,400
Sq Ft
$181/Sq Ft
Est. Value
About This Home
This home is located at 5732 W 750 N, Michigan City, IN 46360 and is currently estimated at $252,820, approximately $180 per square foot. 5732 W 750 N is a home located in LaPorte County with nearby schools including Springfield Elementary School, Martin T. Krueger Middle School, and Michigan City High School.
Create a Home Valuation Report for This Property
The Home Valuation Report is an in-depth analysis detailing your home's value as well as a comparison with similar homes in the area
Home Values in the Area
Average Home Value in this Area
Tax History Compared to Growth
Tax History
| Year | Tax Paid | Tax Assessment Tax Assessment Total Assessment is a certain percentage of the fair market value that is determined by local assessors to be the total taxable value of land and additions on the property. | Land | Improvement |
|---|---|---|---|---|
| 2024 | $1,219 | $162,900 | $54,000 | $108,900 |
| 2023 | $1,147 | $161,500 | $54,000 | $107,500 |
| 2022 | $1,349 | $161,500 | $54,000 | $107,500 |
| 2021 | $1,249 | $156,100 | $54,000 | $102,100 |
| 2020 | $1,556 | $156,100 | $54,000 | $102,100 |
| 2019 | $1,444 | $148,100 | $45,000 | $103,100 |
| 2018 | $1,343 | $140,400 | $45,000 | $95,400 |
| 2017 | $1,268 | $131,700 | $45,000 | $86,700 |
| 2016 | $1,164 | $132,000 | $40,000 | $92,000 |
| 2014 | $1,232 | $128,100 | $40,000 | $88,100 |
Source: Public Records
Map
Nearby Homes
- 800 Indiana 212 Unit C5N
- 990 Indiana 212
- 3209 Springland Ave
- 61 Timber Trail
- 30 Blackberry Trail
- 9 Blackberry Trail
- 10 Blackberry Trail
- 0 Harvey Ct
- N 450 W
- 9851 N 500 W
- Integrity 1910 Plan at Mayfield Prairie
- Integrity 1560 Plan at Mayfield Prairie
- Integrity 2061 V8.1a Plan at Mayfield Prairie
- Integrity 2060 Plan at Mayfield Prairie
- Integrity 2085 Plan at Mayfield Prairie
- 153 Mayfield Dr
- 122 Rogers Ave
- 127 Mayfield Dr
- Integrity 1880 Plan at Woodland Ridge - Integrity
- Elements 2390 Plan at Woodland Ridge
