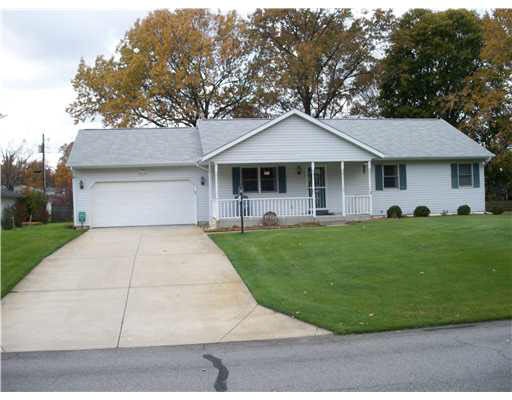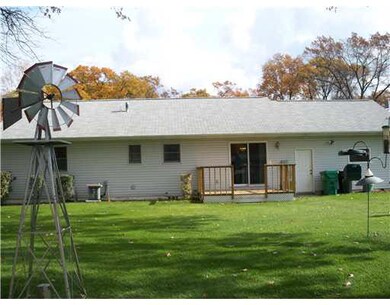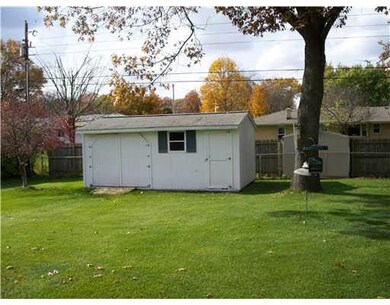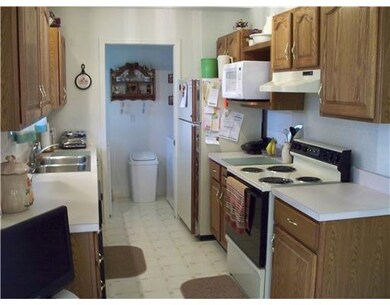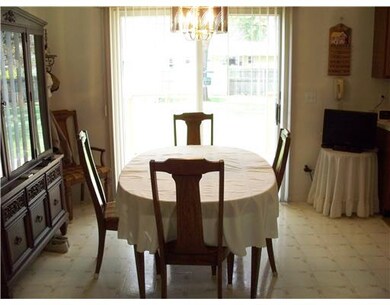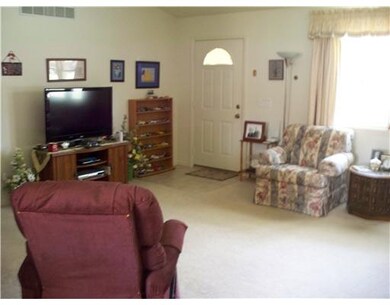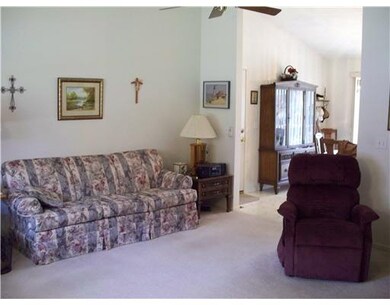
57327 Alan Rd South Bend, IN 46619
Highlights
- 2 Car Attached Garage
- Shed
- 1-Story Property
- Eat-In Kitchen
- En-Suite Primary Bedroom
- Forced Air Heating and Cooling System
About This Home
As of September 2014MOVE IN CONDITION. THREE BEDROOM TWO FULL BATHS. LIVING ROOM HAS A VAULTED CEILING. FIRST FLOOR LAUNDRY. THERE IS A LARGE SHED. DECK OVERLOOKS A GOLFCOURSE LIKE YARD. THE HOME AND GROUNDS ARE WONDERFULLY MAINTAINED. Less than 1 Acre
Last Agent to Sell the Property
Pam Decola
Cressy & Everett - South Bend Listed on: 10/28/2011
Last Buyer's Agent
Carol Taylor
Creekside Homes & Land
Home Details
Home Type
- Single Family
Est. Annual Taxes
- $1,079
Year Built
- Built in 1995
Parking
- 2 Car Attached Garage
- Garage Door Opener
Home Design
- Poured Concrete
- Vinyl Construction Material
Interior Spaces
- 1,232 Sq Ft Home
- 1-Story Property
- Ceiling Fan
- Basement Fills Entire Space Under The House
- Eat-In Kitchen
- Laundry on main level
Flooring
- Carpet
- Vinyl
Bedrooms and Bathrooms
- 3 Bedrooms
- En-Suite Primary Bedroom
- 2 Full Bathrooms
Utilities
- Forced Air Heating and Cooling System
- Heating System Uses Gas
- Well
- Septic System
Additional Features
- Shed
- Lot Dimensions are 140x111
Listing and Financial Details
- Assessor Parcel Number 21-1127-5475
Ownership History
Purchase Details
Home Financials for this Owner
Home Financials are based on the most recent Mortgage that was taken out on this home.Purchase Details
Home Financials for this Owner
Home Financials are based on the most recent Mortgage that was taken out on this home.Purchase Details
Similar Homes in South Bend, IN
Home Values in the Area
Average Home Value in this Area
Purchase History
| Date | Type | Sale Price | Title Company |
|---|---|---|---|
| Warranty Deed | -- | -- | |
| Deed | -- | Metropolitan Title In Llc | |
| Interfamily Deed Transfer | -- | None Available |
Mortgage History
| Date | Status | Loan Amount | Loan Type |
|---|---|---|---|
| Open | $118,000 | New Conventional | |
| Closed | $119,047 | FHA | |
| Previous Owner | $118,907 | FHA |
Property History
| Date | Event | Price | Change | Sq Ft Price |
|---|---|---|---|---|
| 09/30/2014 09/30/14 | Sold | $127,000 | -5.2% | $103 / Sq Ft |
| 08/11/2014 08/11/14 | Pending | -- | -- | -- |
| 06/16/2014 06/16/14 | For Sale | $134,000 | +9.8% | $109 / Sq Ft |
| 05/29/2012 05/29/12 | Sold | $122,000 | -2.4% | $99 / Sq Ft |
| 03/23/2012 03/23/12 | Pending | -- | -- | -- |
| 10/28/2011 10/28/11 | For Sale | $125,000 | -- | $101 / Sq Ft |
Tax History Compared to Growth
Tax History
| Year | Tax Paid | Tax Assessment Tax Assessment Total Assessment is a certain percentage of the fair market value that is determined by local assessors to be the total taxable value of land and additions on the property. | Land | Improvement |
|---|---|---|---|---|
| 2024 | $1,972 | $183,200 | $32,500 | $150,700 |
| 2023 | $1,564 | $183,700 | $32,500 | $151,200 |
| 2022 | $1,564 | $149,400 | $32,500 | $116,900 |
| 2021 | $1,377 | $128,000 | $21,300 | $106,700 |
| 2020 | $1,385 | $130,800 | $21,300 | $109,500 |
| 2019 | $1,054 | $122,600 | $17,300 | $105,300 |
| 2018 | $1,089 | $123,900 | $17,300 | $106,600 |
| 2017 | $1,098 | $121,000 | $17,300 | $103,700 |
| 2016 | $1,115 | $121,000 | $17,300 | $103,700 |
| 2014 | $1,166 | $124,100 | $17,300 | $106,800 |
| 2013 | $1,170 | $125,400 | $17,300 | $108,100 |
Agents Affiliated with this Home
-
S
Seller's Agent in 2014
Susanna Sego
Diamond Realty & Associates
-
K
Buyer's Agent in 2014
Karin Buda
Berkshire Hathaway HomeServices Elkhart
-
P
Seller's Agent in 2012
Pam Decola
Cressy & Everett - South Bend
-
C
Buyer's Agent in 2012
Carol Taylor
Creekside Homes & Land
Map
Source: Indiana Regional MLS
MLS Number: 649979
APN: 71-07-13-131-018.000-029
- 57248 Mcquade St
- 57274 Mcquade St
- 57845 Crumstown Hwy
- 57860 Crumstown Hwy
- 26186 State Road 2
- 56859 Sundown Rd
- 56068 Peppermint Rd
- 56435 Eastlea Dr
- 56904 Sundown Rd
- 55915 Dorn St
- 25508 Country Club Dr
- 56303 Chapel Ln
- 26265 Whippoorwill Dr
- 55628 Chickadee Ct
- 55629 Cardinal Dr
- 23735 State Road 2
- 5210 W Washington St
- 55050 Fresno St
- 23560 Fillmore Rd
- 4933 Bloomfield Place
