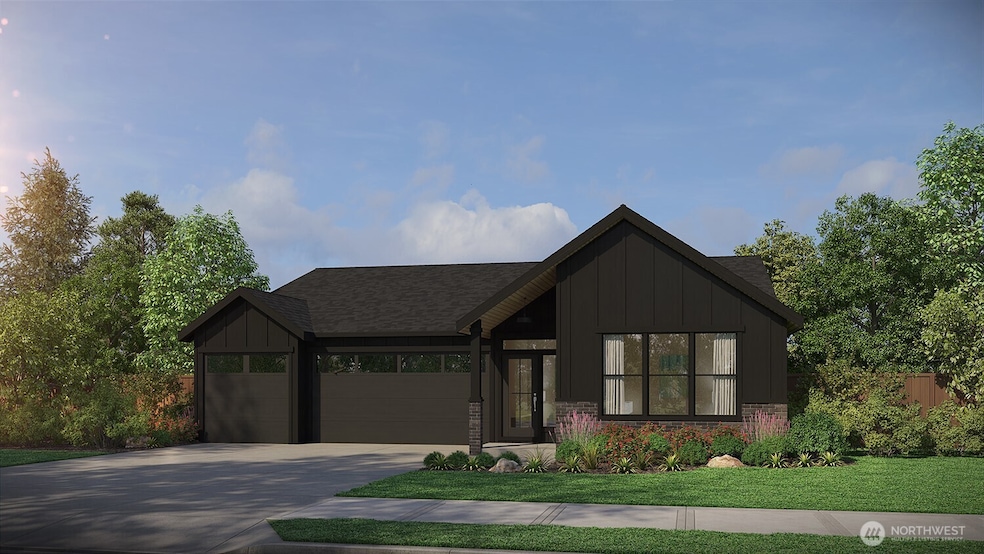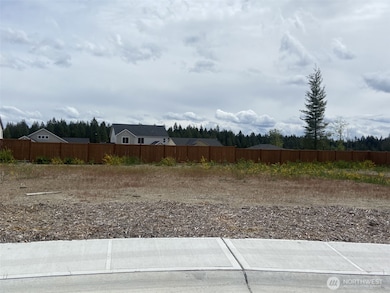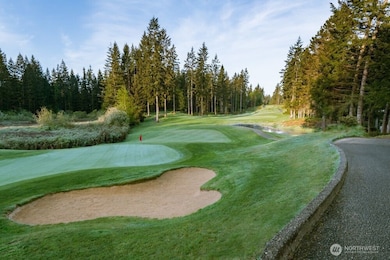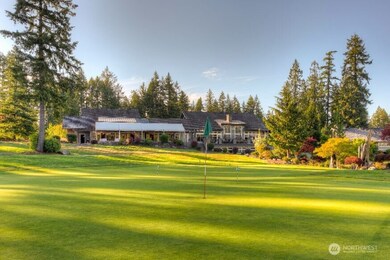5733 Lot 265 Trace Dr SW Port Orchard, WA 98367
Estimated payment $4,361/month
Highlights
- Golf Course Community
- Territorial View
- 3 Car Attached Garage
- Under Construction
- Walk-In Pantry
- Walk-In Closet
About This Home
Step inside your brand, new home by PACIFIC LIFESTYLE HOMES while surrounding yourself with the natural beauty of McCormick Trails. Nestled in a quiet cul-de-sac, the LAURELWOOD offers an inviting modern farmhouse exterior & single level living at its finest. Boasting 3BR plus den & a 3-car garage, you will find luxury features around every corner. From 11’ Great Room ceiling to the gorgeous Primary Suite, every detail has been thoughtfully considered. This home is Design-Ready, offering you the opportunity to select your interior finishes in our beautiful Design Studio. The only thing missing is you! Ask about our current incentives! Customer registration policy: Buyer’s Broker to accompany guests or register them prior to first visit.
Source: Northwest Multiple Listing Service (NWMLS)
MLS#: 2340170
Open House Schedule
-
Saturday, September 20, 202511:00 am to 6:00 pm9/20/2025 11:00:00 AM +00:009/20/2025 6:00:00 PM +00:00Model home is temporarily located at 6361 Great Glen Rd SW, Port Orchard, WA. Contact Carla Willard at 253-312-6234 for info on lots.Add to Calendar
-
Sunday, September 21, 202511:00 am to 6:00 pm9/21/2025 11:00:00 AM +00:009/21/2025 6:00:00 PM +00:00Model home is temporarily located at 6361 Great Glen Rd SW, Port Orchard, WA. Contact Carla Willard at 253-312-6234 for info on lots.Add to Calendar
Home Details
Home Type
- Single Family
Est. Annual Taxes
- $1,128
Year Built
- Built in 2025 | Under Construction
Lot Details
- 7,346 Sq Ft Lot
- West Facing Home
- Sprinkler System
HOA Fees
- $69 Monthly HOA Fees
Parking
- 3 Car Attached Garage
Home Design
- Poured Concrete
- Composition Roof
- Cement Board or Planked
Interior Spaces
- 2,258 Sq Ft Home
- 1-Story Property
- Gas Fireplace
- Territorial Views
Kitchen
- Walk-In Pantry
- Stove
- Microwave
- Dishwasher
- Disposal
Flooring
- Carpet
- Laminate
- Ceramic Tile
- Vinyl
Bedrooms and Bathrooms
- 3 Main Level Bedrooms
- Walk-In Closet
- Bathroom on Main Level
- 2 Full Bathrooms
Outdoor Features
- Patio
Schools
- Sidney Glen Elementary School
- Cedar Heights Jh Middle School
- So. Kitsap High School
Utilities
- High Efficiency Air Conditioning
- High Efficiency Heating System
- Water Heater
Listing and Financial Details
- Down Payment Assistance Available
- Visit Down Payment Resource Website
- Tax Lot 265
- Assessor Parcel Number 57300002650006
Community Details
Overview
- Mccormick Woods Association
- Secondary HOA Phone (360) 895-3800
- Built by Pacific Lifestyle Homes
- Mccormick Subdivision
- The community has rules related to covenants, conditions, and restrictions
Recreation
- Golf Course Community
- Park
- Trails
Map
Home Values in the Area
Average Home Value in this Area
Property History
| Date | Event | Price | Change | Sq Ft Price |
|---|---|---|---|---|
| 08/11/2025 08/11/25 | Price Changed | $794,900 | -5.4% | $352 / Sq Ft |
| 03/05/2025 03/05/25 | For Sale | $839,900 | -- | $372 / Sq Ft |
Source: Northwest Multiple Listing Service (NWMLS)
MLS Number: 2340170
- 4145 SW Bigler Way
- 4192 SW Muller Ln
- 4192 Muller Ln
- 4102 SW Muller Ln Unit 312
- The Aspen Plan at McCormick Trails
- Aurora Plan at McCormick Trails
- Asher Plan at McCormick Trails
- Shenandoah Plan at McCormick Trails
- Biscayne Plan at McCormick Trails
- Molalla Daylight Basement Plan at McCormick Trails
- The Tamarack Plan at McCormick Trails
- The Laurelwood Plan at McCormick Trails
- Willow MG - A Plan at McCormick Trails
- The Holly Plan at McCormick Trails
- The Rogue Plan at McCormick Trails
- The Spruce Plan at McCormick Trails
- The Molalla Plan at McCormick Trails
- 5891 Thornhill Ave SW
- 5891 Thornhill Ave SW Unit 296
- 5991 Thornhill SW
- 5941 Great Glen Rd SW Unit B
- 3571 SW Bellevue Way
- 487 Mansfield Ct SW
- 414 SW Hayworth Dr
- 4999 Sidney Rd SW
- 1800 Sidney Ave
- 1481 SE Blueberry Rd
- 2192 SE Sedgwick Rd
- 1617 W Admiralty Heights Ln
- 3968 Thimbleberry Place SE
- 1725 W Sunn Fjord Ln Unit J101
- 1043 Baker Heights Loop
- 3300 Valentine Ln SE
- 3990 Starboard Ln SE
- 900 Mitchell Ave
- 1621 Plisko Ln
- 3418 SE Navigation Ln
- 4520 Bay Vista Blvd
- 1665 Payseno Ln SE
- 3100 SE Orlando St




