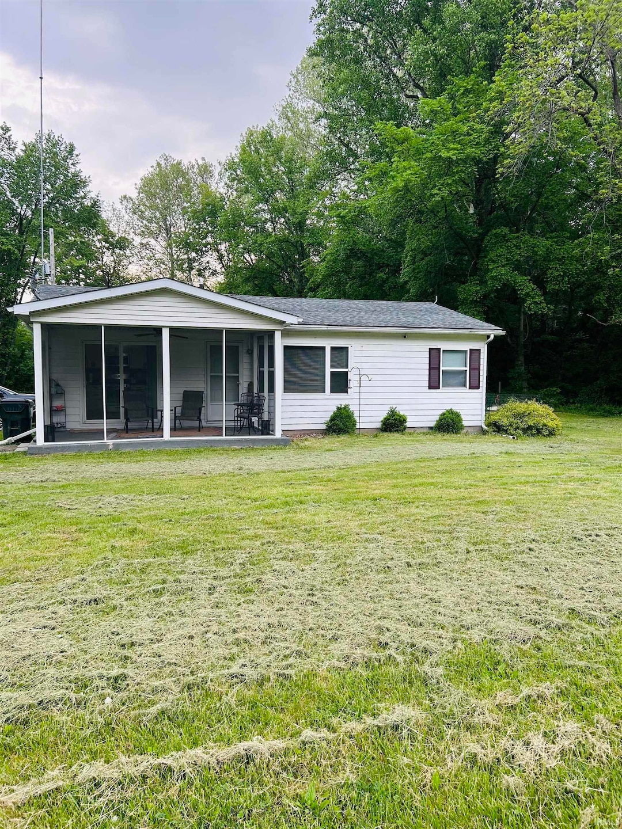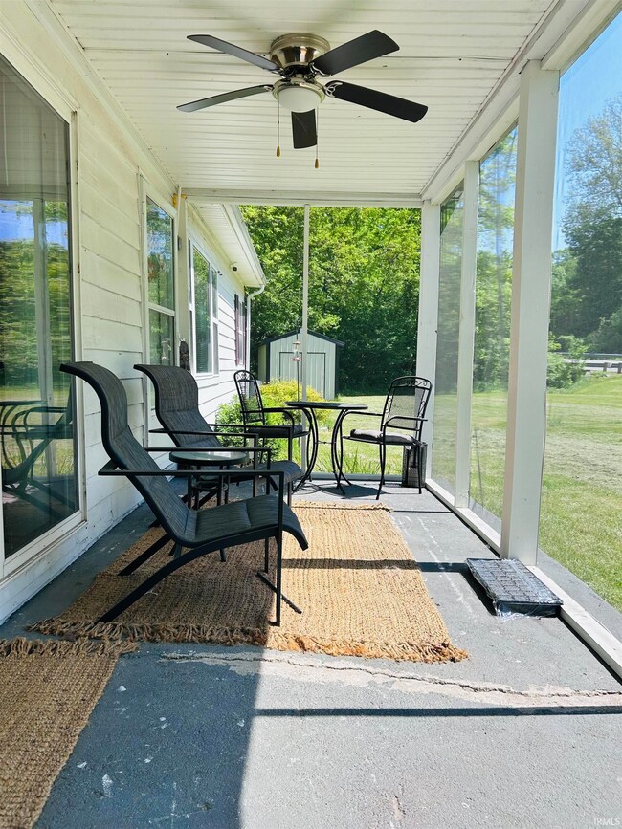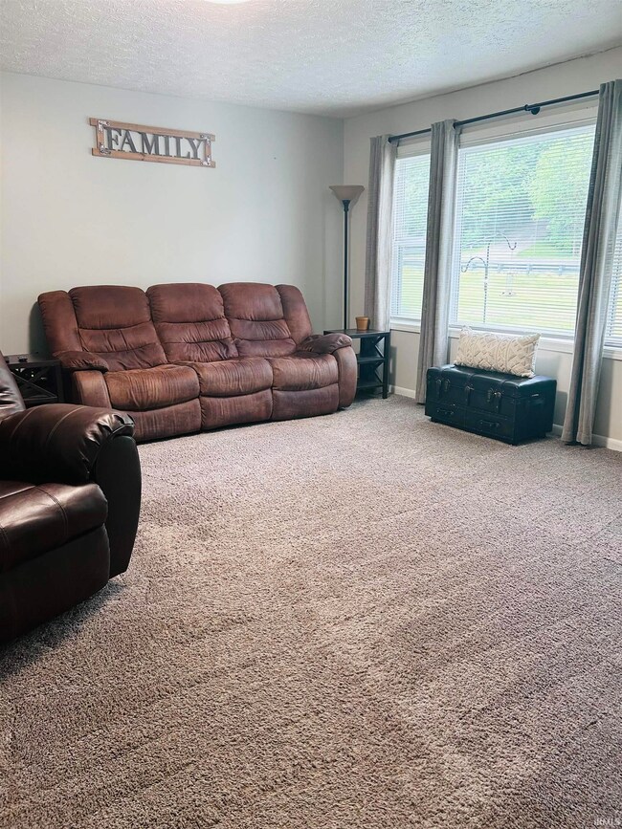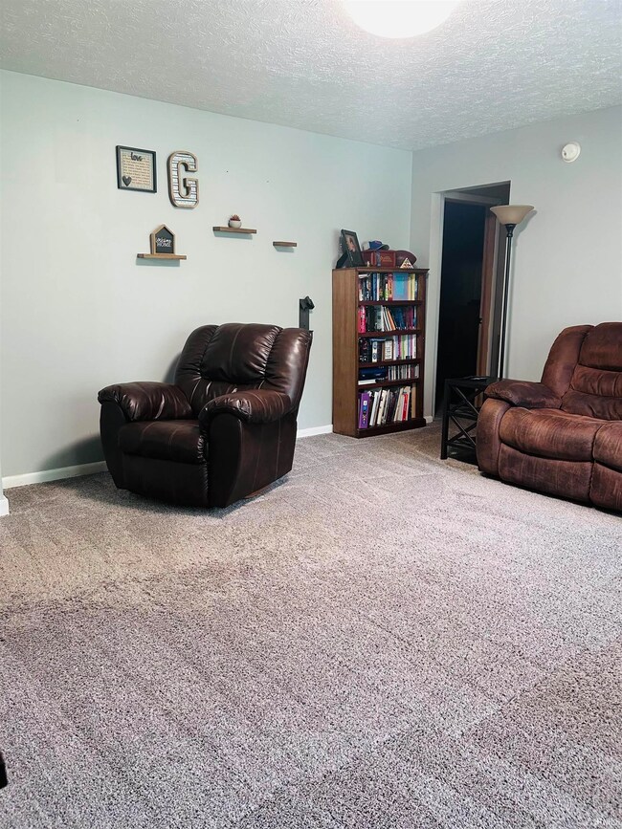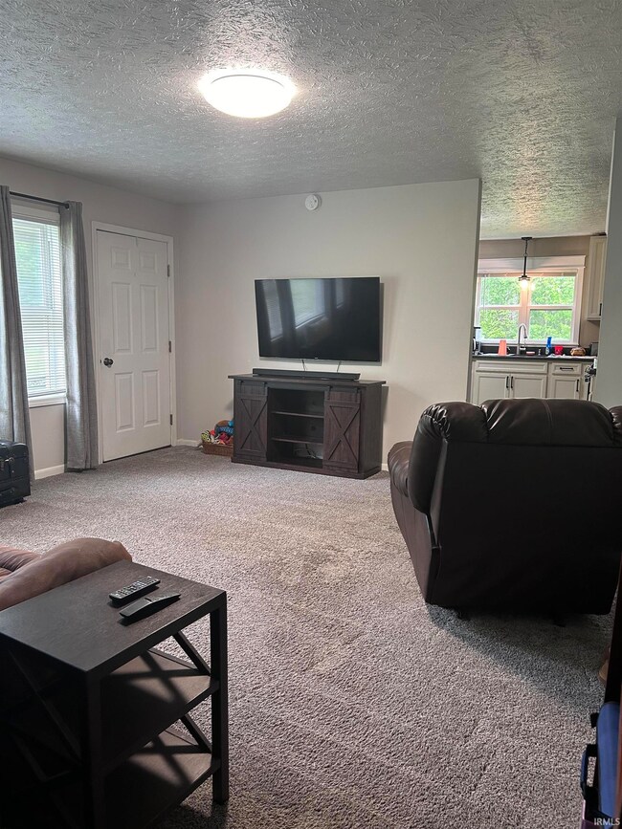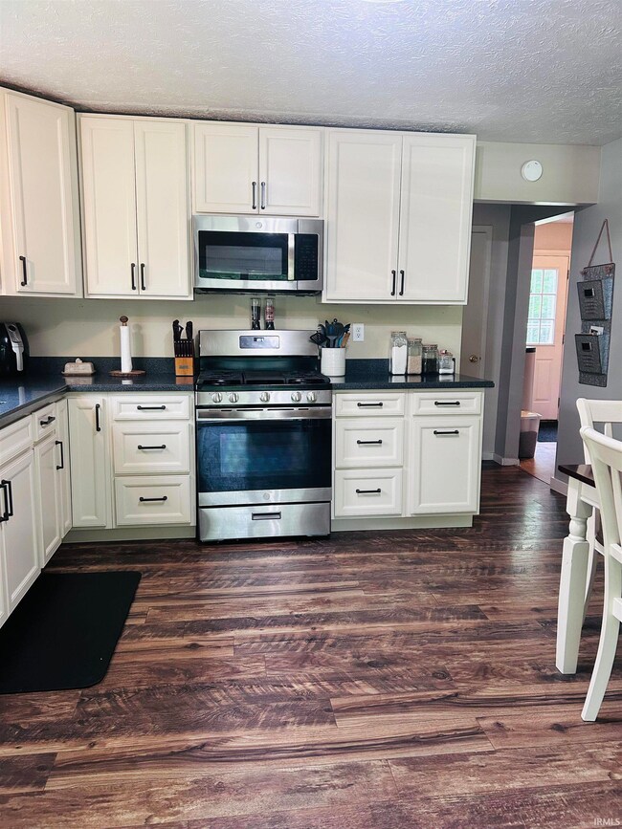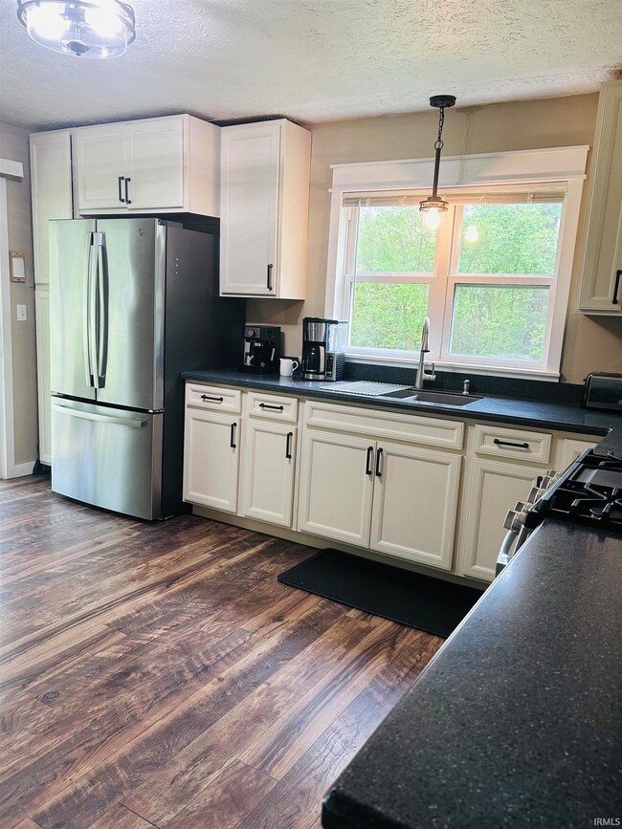
5733 U S 421 Delphi, IN 46923
Highlights
- Primary Bedroom Suite
- Traditional Architecture
- Covered patio or porch
- Partially Wooded Lot
- Solid Surface Countertops
- Eat-In Kitchen
About This Home
As of June 2024Welcome to your charming country retreat! This meticulously remodeled home boasts over 1000 square feet of cozy living space, featuring three bedrooms and a beautifully updated bathroom and kitchen, roof is only 4 years old, and new water heater. Step onto the new screened-in front porch and savor the serene views of over 3 acres of lush landscape, perfect for outdoor enthusiasts and nature lovers alike. The property also includes a brand new shed, providing ample storage for all your tools and equipment. Don't miss out on this rare opportunity to own your own slice of countryside paradise! Home is in a flood plain however, sellers only pays around 631.00 a year for insurance.
Last Agent to Sell the Property
BerkshireHathaway HS IN Realty Brokerage Phone: 765-532-0217 Listed on: 05/07/2024

Home Details
Home Type
- Single Family
Est. Annual Taxes
- $419
Year Built
- Built in 1962
Lot Details
- 3.06 Acre Lot
- Rural Setting
- Partially Wooded Lot
Home Design
- Traditional Architecture
- Shingle Roof
- Wood Siding
Interior Spaces
- 1-Story Property
- Ceiling Fan
- Crawl Space
- Laundry on main level
Kitchen
- Eat-In Kitchen
- Gas Oven or Range
- Solid Surface Countertops
Flooring
- Carpet
- Laminate
- Vinyl
Bedrooms and Bathrooms
- 3 Bedrooms
- Primary Bedroom Suite
- 1 Full Bathroom
Home Security
- Carbon Monoxide Detectors
- Fire and Smoke Detector
Parking
- Gravel Driveway
- Off-Street Parking
Outdoor Features
- Covered patio or porch
Schools
- Rossville Elementary And Middle School
- Rossville High School
Utilities
- Forced Air Heating and Cooling System
- Private Company Owned Well
- Well
- Septic System
Listing and Financial Details
- Assessor Parcel Number 08-12-03-000-015.000-005
Similar Homes in Delphi, IN
Home Values in the Area
Average Home Value in this Area
Property History
| Date | Event | Price | Change | Sq Ft Price |
|---|---|---|---|---|
| 06/17/2024 06/17/24 | Sold | $194,700 | +5.2% | $187 / Sq Ft |
| 05/07/2024 05/07/24 | Pending | -- | -- | -- |
| 05/07/2024 05/07/24 | For Sale | $185,000 | +54.3% | $178 / Sq Ft |
| 03/30/2020 03/30/20 | Sold | $119,900 | 0.0% | $115 / Sq Ft |
| 02/07/2020 02/07/20 | For Sale | $119,900 | 0.0% | $115 / Sq Ft |
| 02/05/2020 02/05/20 | Pending | -- | -- | -- |
| 01/31/2020 01/31/20 | Price Changed | $119,900 | -4.0% | $115 / Sq Ft |
| 12/13/2019 12/13/19 | For Sale | $124,900 | -- | $120 / Sq Ft |
Tax History Compared to Growth
Agents Affiliated with this Home
-

Seller's Agent in 2024
Laura Guajardo
BerkshireHathaway HS IN Realty
(765) 532-0217
21 Total Sales
-

Buyer's Agent in 2024
Lindsey Foster
The Real Estate Agency
(765) 418-7185
132 Total Sales
-

Seller's Agent in 2020
Allyson Schutte
Epique Inc.
(765) 242-9194
127 Total Sales
-

Buyer's Agent in 2020
Rebecca Rush
BerkshireHathaway HS IN Realty
(765) 491-0721
200 Total Sales
Map
Source: Indiana Regional MLS
MLS Number: 202415933
- 9067 W 290 N
- 0 N 10th St Unit 202528756
- 9331 W 310 N
- 9290 W 310 N
- 1326 N Wells St
- 1045 N Wells St
- 317 N Market St
- 111 W Franklin St
- 215 W Front St
- 2075 N 925 W
- 9951 W 400 N
- 803 Armory Rd
- 232 W Vine St
- 208 W Vine St
- 116 Williston Ct
- 502 Riley Rd
- 3 Cobblestone Ct
- 4356 N Us Highway 421
- 11503 W Tecumseh Bend Rd
- 35 Pond View Dr
