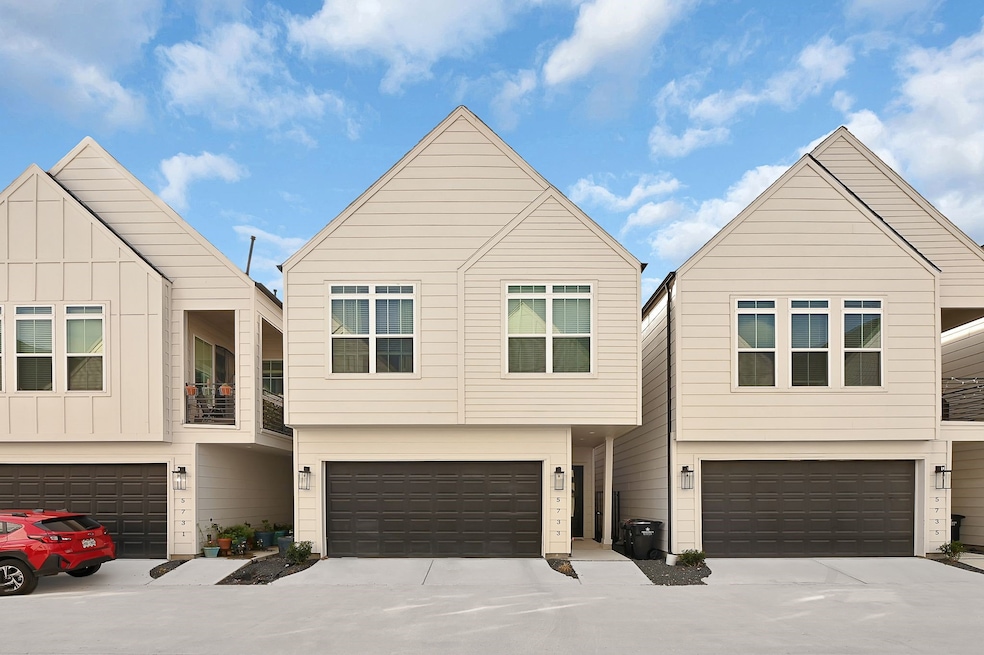5733 White Magnolia St Houston, TX 77091
Acres Homes NeighborhoodHighlights
- Family Room Off Kitchen
- Soaking Tub
- Central Heating and Cooling System
- 2 Car Attached Garage
- Living Room
- Utility Room
About This Home
Take a look at this amazing home in a gated community. This modern home offers 4 bedrooms 2.5 baths and a open floor plan. The kitchen offers a large island overlooking the living area. Upstairs you will find a spacious primary suite with his and her closets and a gorgeous primary bath with an oversized shower and separate soaking tub. This home is located near major freeways for an easy commute into downtown. Schedule your tour today!
Listing Agent
Staci Trahan Trahan (Pasadena Realtor)
Keller Williams Summit License #0618188 Listed on: 01/16/2025
Home Details
Home Type
- Single Family
Est. Annual Taxes
- $4,754
Year Built
- Built in 2022
Lot Details
- 1,676 Sq Ft Lot
Parking
- 2 Car Attached Garage
Interior Spaces
- 1,950 Sq Ft Home
- 2-Story Property
- Family Room Off Kitchen
- Living Room
- Utility Room
Bedrooms and Bathrooms
- 4 Bedrooms
- Soaking Tub
- Separate Shower
Schools
- Highland Heights Elementary School
- Williams Middle School
- Waltrip High School
Utilities
- Central Heating and Cooling System
- Heating System Uses Gas
Listing and Financial Details
- Property Available on 3/1/25
- Long Term Lease
Community Details
Overview
- Highland Pointe Subdivision
Pet Policy
- Call for details about the types of pets allowed
- Pet Deposit Required
Map
Source: Houston Association of REALTORS®
MLS Number: 65395128
APN: 1440470010016
- 1624 Paul Quinn St
- 1620 Paul Quinn St
- Plan C at Commons at West Tidwell
- Plan A at Commons at West Tidwell
- 1407 Mansfield St
- 1546 W Tidwell Rd
- 1540 W Tidwell Rd
- 1726 Paul Quinn St
- 1720 Paul Quinn St
- 5801 Phillips St
- 1648 W Tidwell Rd
- 890 Paul Quinn St
- 1728 Paul Quinn St
- 5808 Highland Sky Ln
- 5810 Highland Sky Ln
- 5812 Highland Sky Ln
- 5814 Highland Sky Ln
- 5816 Highland Sky Ln
- 828 W Tidwell Rd
- 406 W Tidwell Rd
- 1570 W Tidwell Rd
- 1586 W Tidwell Rd
- 1542 W Tidwell Rd
- 1644 W Tidwell Rd
- 5801 Phillips St
- 5812 Highland Sky Ln
- 5816 Highland Sky Ln
- 5824 Highland Sky Ln
- 1860 W Tidwell Rd
- 5820 Burt St
- 1716 Mansfield St
- 1221 W Tidwell Rd
- 5823 Highland Sun Ln
- 1200 W Tidwell Rd
- 5822 Highland Sun Ln
- 1102 Paul Quinn St
- 1102 Paul Quinn St Unit B
- 1070 Mansfield St
- 2105 Paul Quinn St
- 1058 Mansfield St







