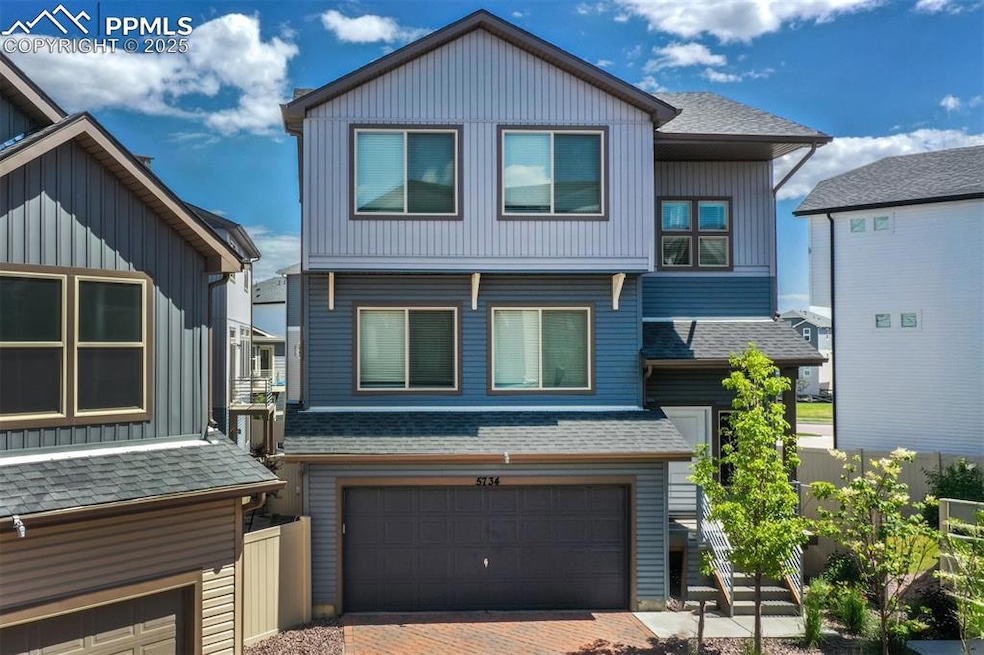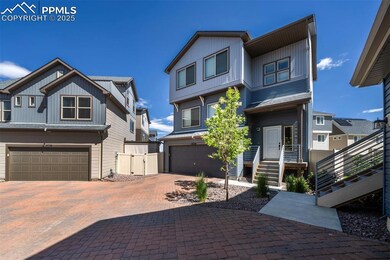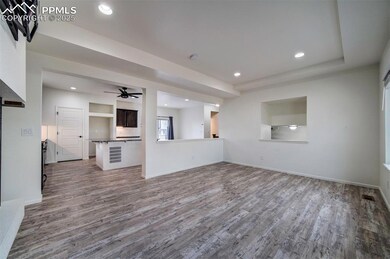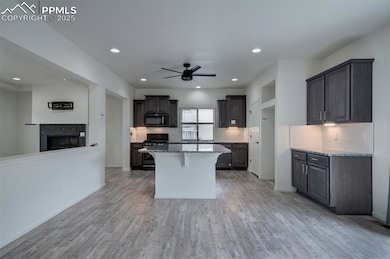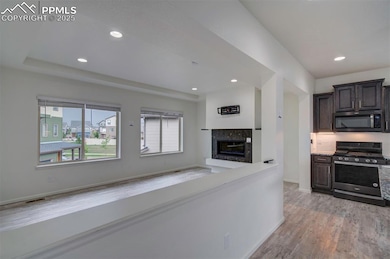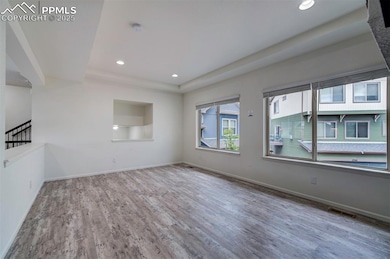5734 Callan Dr Colorado Springs, CO 80927
Banning Lewis Ranch NeighborhoodEstimated payment $2,868/month
Highlights
- Fitness Center
- Property is near a park
- Community Pool
- Clubhouse
- Great Room
- Tennis Courts
About This Home
Welcome to this beautifully upgraded 2021 Oakwood Homes build in the highly desirable Banning Lewis Ranch community! This stunning 4-bedroom, 3.5-bathroom home offers modern finishes and thoughtful upgrades throughout. Enjoy the elegance of upgraded granite countertops, a spacious kitchen island perfect for entertaining, and custom landscaping that enhances curb appeal. Step outside onto the extra-large deck—a premium upgrade—ideal for outdoor dining and summer gatherings. Inside, you'll find bright, open living spaces, a convenient 2-car attached garage, and plenty of room to spread out across all three levels. Located in the award-winning Banning Lewis Ranch, this vibrant community features over 65 acres of parks and trails, multiple pools, pickleball courts, and year-round amenities including summer concert series and food trucks. Anybody that looks at this home will love access to top-rated public charter schools within the neighborhood. Don’t miss your chance to live in one of Colorado Springs’ most sought-after master-planned communities!
Home Details
Home Type
- Single Family
Est. Annual Taxes
- $3,880
Year Built
- Built in 2021
Lot Details
- 3,097 Sq Ft Lot
- Back Yard Fenced
- Landscaped
- Level Lot
HOA Fees
- $174 Monthly HOA Fees
Parking
- 2 Car Attached Garage
- Driveway
Home Design
- Shingle Roof
- Wood Siding
Interior Spaces
- 2,294 Sq Ft Home
- 3-Story Property
- Ceiling Fan
- Fireplace
- Great Room
- Laundry on upper level
Kitchen
- Oven
- Microwave
- Dishwasher
- Disposal
Bedrooms and Bathrooms
- 4 Bedrooms
Location
- Property is near a park
- Property is near schools
- Property is near shops
Schools
- Inspiration View Elementary School
- Falcon Middle School
- Falcon High School
Additional Features
- Covered Patio or Porch
- Forced Air Heating and Cooling System
Community Details
Overview
- Association fees include common utilities, covenant enforcement, management, snow removal, trash removal
- Greenbelt
Amenities
- Clubhouse
Recreation
- Tennis Courts
- Community Playground
- Fitness Center
- Community Pool
- Park
- Dog Park
Map
Home Values in the Area
Average Home Value in this Area
Tax History
| Year | Tax Paid | Tax Assessment Tax Assessment Total Assessment is a certain percentage of the fair market value that is determined by local assessors to be the total taxable value of land and additions on the property. | Land | Improvement |
|---|---|---|---|---|
| 2025 | $3,880 | $30,310 | -- | -- |
| 2024 | $3,774 | $31,760 | $5,110 | $26,650 |
| 2023 | $3,774 | $31,760 | $5,110 | $26,650 |
| 2022 | $3,890 | $30,790 | $4,450 | $26,340 |
| 2021 | $1,974 | $15,680 | $15,680 | $0 |
| 2020 | $257 | $2,030 | $2,030 | $0 |
Property History
| Date | Event | Price | List to Sale | Price per Sq Ft |
|---|---|---|---|---|
| 10/30/2025 10/30/25 | Pending | -- | -- | -- |
| 10/19/2025 10/19/25 | Price Changed | $449,900 | -4.3% | $196 / Sq Ft |
| 06/27/2025 06/27/25 | For Sale | $469,900 | -- | $205 / Sq Ft |
Purchase History
| Date | Type | Sale Price | Title Company |
|---|---|---|---|
| Special Warranty Deed | $452,489 | None Available |
Mortgage History
| Date | Status | Loan Amount | Loan Type |
|---|---|---|---|
| Open | $402,489 | New Conventional |
Source: Pikes Peak REALTOR® Services
MLS Number: 2473563
APN: 53153-01-032
- 5856 Thurless Ln
- 5812 Callan Dr
- 5784 Tramore Ct
- 5784 Tramore Ct
- 5769 Thurless Ln
- 5772 Thurless Ln
- 5761 Thurless Ln
- 9238 Oro City Loop
- 9242 Oro City Loop
- 5758 Torrisdale View
- 9218 Oro City Loop
- 9234 Oro City Loop
- 9214 Oro City Loop
- 5916 Longford Way
- 9222 Oro City Loop
- 5746 Torrisdale View
- 9226 Oro City Loop
- 5770 Torrisdale View
- 5776 Torrisdale View
- 9125 Castlebear Dr
