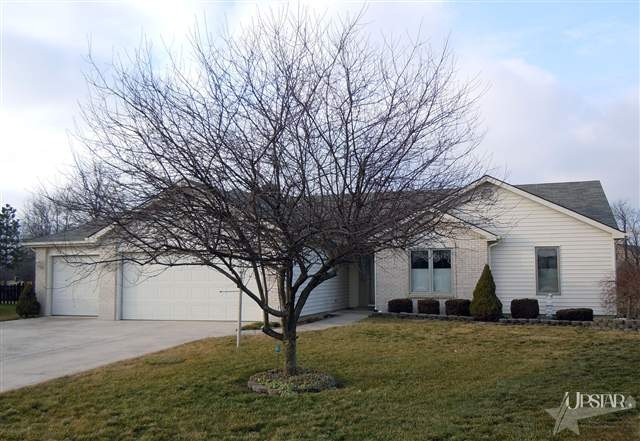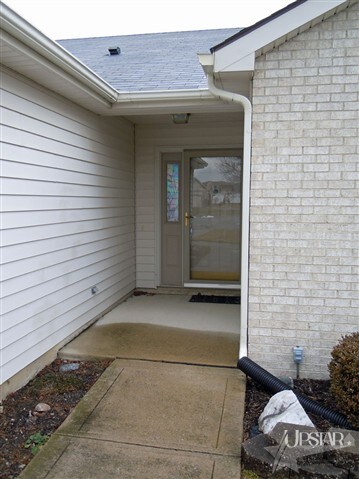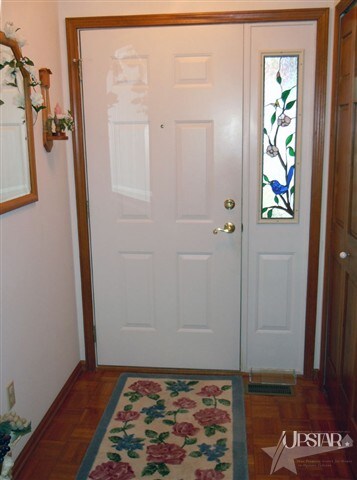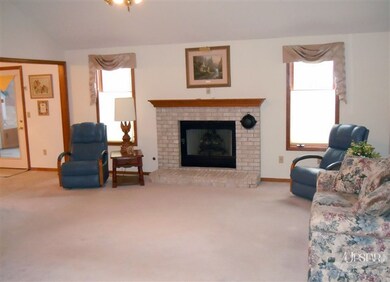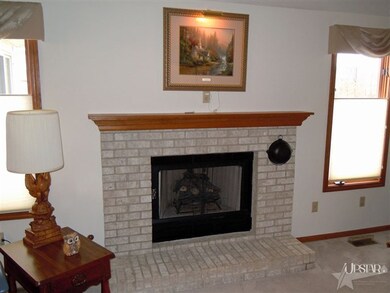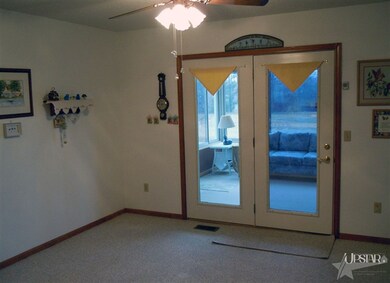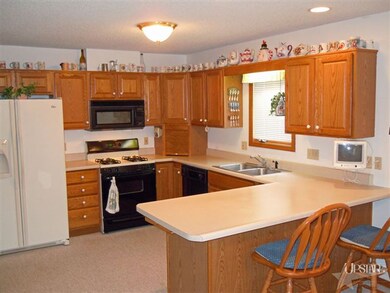
5734 Fox Mill Run Fort Wayne, IN 46835
Northeast Fort Wayne NeighborhoodHighlights
- Living Room with Fireplace
- Whirlpool Bathtub
- Cul-De-Sac
- Ranch Style House
- Covered patio or porch
- 3 Car Attached Garage
About This Home
As of May 2016One owner ranch-style home on cul-de-sac with large backyard & great landscaping. This 3 Bedroom, 2-1/2 Bath home with 3-car garage is ready to move in. The welcoming foyer opens to a spacious great room with cathedral ceiling, fan and an attractive fireplace. The home features a large eat-in kitchen with breakfast bar and dining arera. All kitchen appliances stay.The 3-Season room is carpeted, includes and overhead fan and an A/C unit. It is included in the square footage of the home. The Master Bedroom with its plant shelf offers a large walk-in closet and a master bath with a jetted tub. The south facing windows have been treated to protect from the sun. The 3-car garage has an access door to the yard and includes pull down stairs for extra above garage storage. A Shed is also included. The sellers are offering a "2-10" Home Warranty.The Mill Ridge addition is located within minutes of shopping centers and I-469. Be sure to view the Virtual Tour of this fine home.
Last Agent to Sell the Property
Christine Schaefer
North Eastern Group Realty Listed on: 02/24/2012
Co-Listed By
Edmond Schaefer
North Eastern Group Realty
Home Details
Home Type
- Single Family
Est. Annual Taxes
- $902
Year Built
- Built in 1998
Lot Details
- 10,507 Sq Ft Lot
- Lot Dimensions are 79 x 133
- Cul-De-Sac
HOA Fees
- $12 Monthly HOA Fees
Home Design
- Ranch Style House
- Brick Exterior Construction
- Slab Foundation
- Vinyl Construction Material
Interior Spaces
- 1,698 Sq Ft Home
- Ceiling Fan
- Living Room with Fireplace
- Gas And Electric Dryer Hookup
Kitchen
- Oven or Range
- Disposal
Bedrooms and Bathrooms
- 3 Bedrooms
- En-Suite Primary Bedroom
- Whirlpool Bathtub
Parking
- 3 Car Attached Garage
- Garage Door Opener
Utilities
- Forced Air Heating and Cooling System
- Heating System Uses Gas
Additional Features
- Covered patio or porch
- Suburban Location
Listing and Financial Details
- Assessor Parcel Number 020824102006000072
Ownership History
Purchase Details
Home Financials for this Owner
Home Financials are based on the most recent Mortgage that was taken out on this home.Purchase Details
Home Financials for this Owner
Home Financials are based on the most recent Mortgage that was taken out on this home.Similar Homes in Fort Wayne, IN
Home Values in the Area
Average Home Value in this Area
Purchase History
| Date | Type | Sale Price | Title Company |
|---|---|---|---|
| Warranty Deed | -- | Metropolitan Title | |
| Warranty Deed | -- | Renaissance Title |
Mortgage History
| Date | Status | Loan Amount | Loan Type |
|---|---|---|---|
| Open | $100,000 | Credit Line Revolving |
Property History
| Date | Event | Price | Change | Sq Ft Price |
|---|---|---|---|---|
| 05/16/2016 05/16/16 | Sold | $139,000 | 0.0% | $82 / Sq Ft |
| 04/08/2016 04/08/16 | Pending | -- | -- | -- |
| 04/07/2016 04/07/16 | For Sale | $139,000 | +5.7% | $82 / Sq Ft |
| 05/11/2012 05/11/12 | Sold | $131,500 | -4.0% | $77 / Sq Ft |
| 04/30/2012 04/30/12 | Pending | -- | -- | -- |
| 02/24/2012 02/24/12 | For Sale | $137,000 | -- | $81 / Sq Ft |
Tax History Compared to Growth
Tax History
| Year | Tax Paid | Tax Assessment Tax Assessment Total Assessment is a certain percentage of the fair market value that is determined by local assessors to be the total taxable value of land and additions on the property. | Land | Improvement |
|---|---|---|---|---|
| 2024 | $2,846 | $260,200 | $42,700 | $217,500 |
| 2022 | $2,562 | $227,600 | $42,700 | $184,900 |
| 2021 | $2,171 | $194,500 | $26,000 | $168,500 |
| 2020 | $1,828 | $168,300 | $26,000 | $142,300 |
| 2019 | $1,764 | $163,300 | $26,000 | $137,300 |
| 2018 | $1,721 | $158,500 | $26,000 | $132,500 |
| 2017 | $1,608 | $147,300 | $26,000 | $121,300 |
| 2016 | $1,373 | $138,300 | $26,000 | $112,300 |
| 2014 | $1,338 | $140,400 | $26,000 | $114,400 |
| 2013 | $1,312 | $132,700 | $26,000 | $106,700 |
Agents Affiliated with this Home
-
C
Seller's Agent in 2012
Christine Schaefer
North Eastern Group Realty
-
E
Seller Co-Listing Agent in 2012
Edmond Schaefer
North Eastern Group Realty
-

Buyer's Agent in 2012
Corey Malcolm
RE/MAX
(260) 385-1283
4 in this area
161 Total Sales
Map
Source: Indiana Regional MLS
MLS Number: 201202048
APN: 02-08-24-102-006.000-072
- 9421 Mill Ridge Run
- 9514 Sugar Mill Dr
- 6326 Treasure Cove
- 9404 Trellis Cove
- 8825 Gateview Dr
- 8918 Orchard View Ct
- 9221 Valley Forge Place
- 8423 Lionsgate Run
- 10206 Maysville Rd
- 5725 Arlington Pkwy N
- 6615 Cherry Hill Pkwy
- 4725 Montcalm Ct
- 6704 Cherry Hill Pkwy
- 9619 Maysville Rd
- 8423 Cinnabar Ct
- 4728 Raleigh Ct
- 9721 Snowstar Place
- 5321 W Arlington Park Blvd
- 9536 Ballymore Dr
- 8109 Maple Valley Dr
