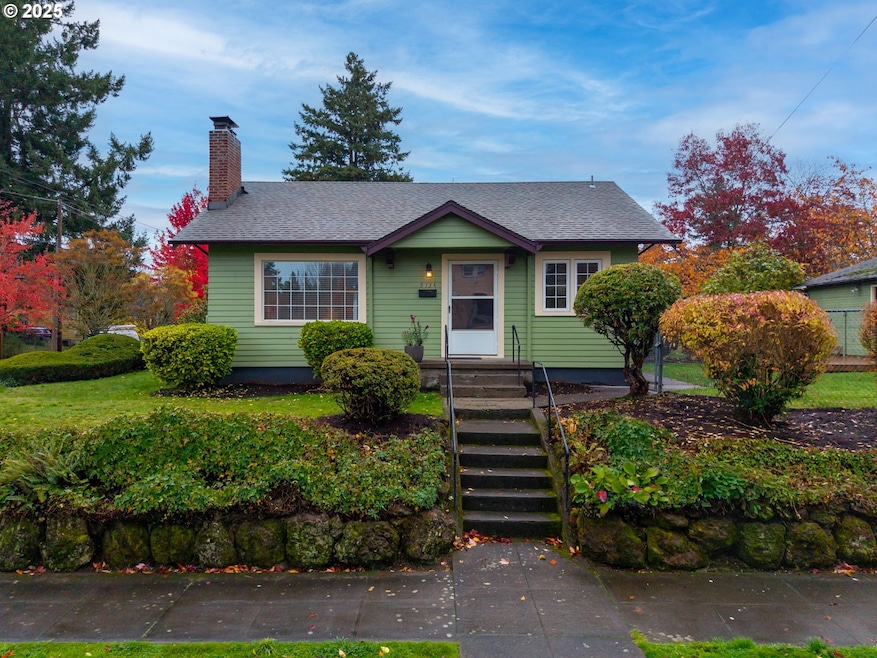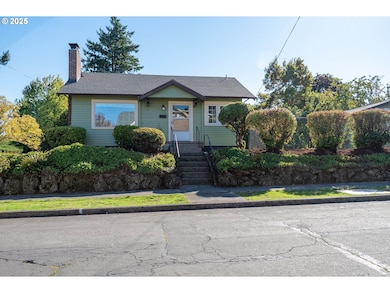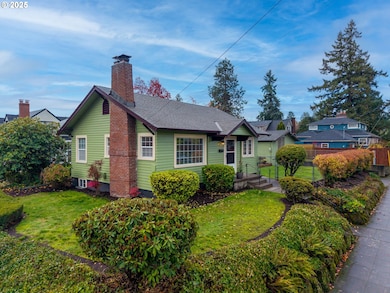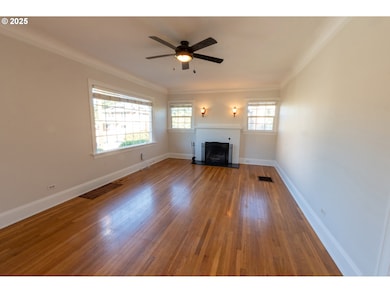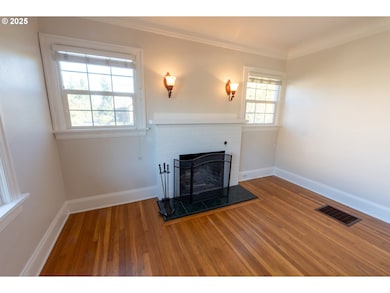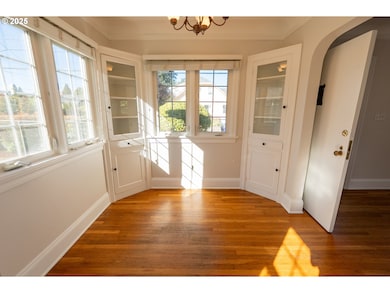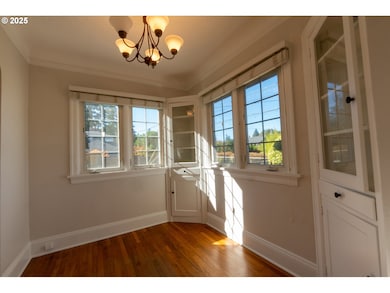5734 NE Broadway Portland, OR 97213
Rose City Park NeighborhoodEstimated payment $2,933/month
Highlights
- Popular Property
- RV or Boat Parking
- Bluff on Lot
- Rose City Park Elementary Rated 10
- Built-In Refrigerator
- Craftsman Architecture
About This Home
This 1926 Craftsman in Portland’s historic Rose City Park Neighborhood blends classic charm with thoughtful modern updates — a perfect condo alternative offering space, privacy, and character. Perched above the street, this home is filled with natural light and enjoys a private, welcoming setting.Hardwood floors and built-ins showcase original character, while a cozy fireplace creates a warm gathering spot for cool Pacific NW nights. The remodeled kitchen features quartz countertops and stainless-steel appliances, ideal for cooking and entertaining. Updated bathrooms combine modern finishes with timeless style. Bedroom on the main with hardwood floors.The finished basement provides flexible bonus space — previously used as a non-conforming bedroom — perfect for a home office, gym, or creative studio. A large, detached outbuilding with power and water adds room for a workshop, potential ADU, or extra storage. Buyer to verify all possibilities. Off-street parking or space for RV.Rose City Park is a historic, tree-lined neighborhood with a strong sense of community, featuring annual events, a beloved garage sale, and summer concerts in the park. Residents enjoy easy access to healthcare, grocery stores, coffee shops, pubs, food carts, and fine dining.Less than a mile away, the Hollywood District adds even more culture and energy with the year-round Hollywood Farmers Market, the historic Hollywood Theatre, and the upcoming Hollywood Film District. With a Walk Score of 74, Transit Score of 64, and an impressive Bike Score of 99 (Biker’s Paradise), You'll love this easy-to-manage home ! [Home Energy Score = 1. HES Report at
Listing Agent
eXp Realty, LLC Brokerage Phone: 503-289-0733 License #201201112 Listed on: 11/07/2025

Home Details
Home Type
- Single Family
Est. Annual Taxes
- $4,810
Year Built
- Built in 1926 | Remodeled
Lot Details
- 5,227 Sq Ft Lot
- Fenced
- Bluff on Lot
- Corner Lot
- Level Lot
- Private Yard
Home Design
- Craftsman Architecture
- Composition Roof
- Wood Siding
Interior Spaces
- 1,300 Sq Ft Home
- 1-Story Property
- Wood Burning Fireplace
- Vinyl Clad Windows
- Family Room
- Living Room
- Dining Room
- Seasonal Views
- Washer and Dryer
Kitchen
- Microwave
- Built-In Refrigerator
- Dishwasher
- Quartz Countertops
Flooring
- Wood
- Wall to Wall Carpet
Bedrooms and Bathrooms
- 1 Bedroom
Finished Basement
- Basement Fills Entire Space Under The House
- Basement Storage
Parking
- Driveway
- Off-Street Parking
- RV or Boat Parking
Eco-Friendly Details
- Green Certified Home
Outdoor Features
- Deck
- Outbuilding
Schools
- Rose City Park Elementary School
- Roseway Heights Middle School
- Leodis Mcdaniel High School
Utilities
- No Cooling
- Forced Air Heating System
- Electric Water Heater
Community Details
- No Home Owners Association
- Rose City Park Subdivision
Listing and Financial Details
- Assessor Parcel Number R279297
Map
Home Values in the Area
Average Home Value in this Area
Tax History
| Year | Tax Paid | Tax Assessment Tax Assessment Total Assessment is a certain percentage of the fair market value that is determined by local assessors to be the total taxable value of land and additions on the property. | Land | Improvement |
|---|---|---|---|---|
| 2025 | $4,810 | $178,500 | -- | -- |
| 2024 | $4,637 | $173,310 | -- | -- |
| 2023 | $4,459 | $168,270 | $0 | $0 |
| 2022 | $4,362 | $163,370 | $0 | $0 |
| 2021 | $4,289 | $158,620 | $0 | $0 |
| 2020 | $3,934 | $154,000 | $0 | $0 |
| 2019 | $3,790 | $149,520 | $0 | $0 |
| 2018 | $3,678 | $145,170 | $0 | $0 |
| 2017 | $3,526 | $140,950 | $0 | $0 |
| 2016 | $3,227 | $136,850 | $0 | $0 |
| 2015 | $3,142 | $132,870 | $0 | $0 |
| 2014 | $3,095 | $129,000 | $0 | $0 |
Property History
| Date | Event | Price | List to Sale | Price per Sq Ft |
|---|---|---|---|---|
| 11/21/2025 11/21/25 | Pending | -- | -- | -- |
| 11/19/2025 11/19/25 | Price Changed | $479,500 | -4.0% | $369 / Sq Ft |
| 11/07/2025 11/07/25 | For Sale | $499,500 | -- | $384 / Sq Ft |
Purchase History
| Date | Type | Sale Price | Title Company |
|---|---|---|---|
| Interfamily Deed Transfer | -- | Transnation Title Agency Or |
Mortgage History
| Date | Status | Loan Amount | Loan Type |
|---|---|---|---|
| Closed | $100,000 | Stand Alone Refi Refinance Of Original Loan |
Source: Regional Multiple Listing Service (RMLS)
MLS Number: 509973038
APN: R279297
- 1625 NE 58th Ave
- 5836 NE Halsey St
- 1323 NE 60th Ave
- 1801 NE 62nd Ave
- 1323 NE 63rd Ave
- 1568 NE 52nd Ave
- 6134 NE Multnomah St Unit 6136
- 6001 NE Holladay St Unit 6001
- 7580 NE Hassalo St
- 1916 NE 64th Ave
- 1838 NE 65th Ave
- 6342 6348 NE Willow St
- 2511 2515 NE 57th Ave
- 6064 NE Willow St
- 1009 NE 64th Ave
- 2014 NE 49th Ave
- 6150 NE Vera St
- 620 NE 61st Place
- 2125 NE 48th Ave
- 2030 NE 47th Ave
