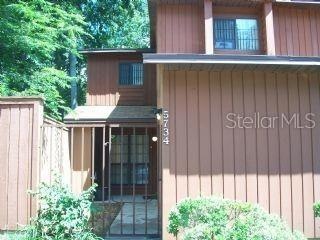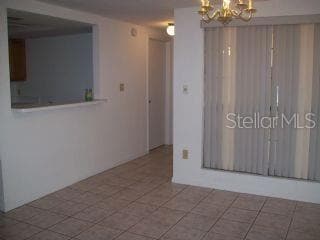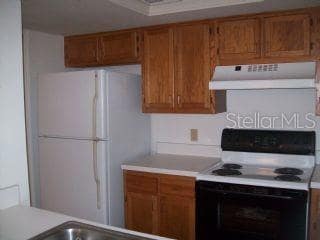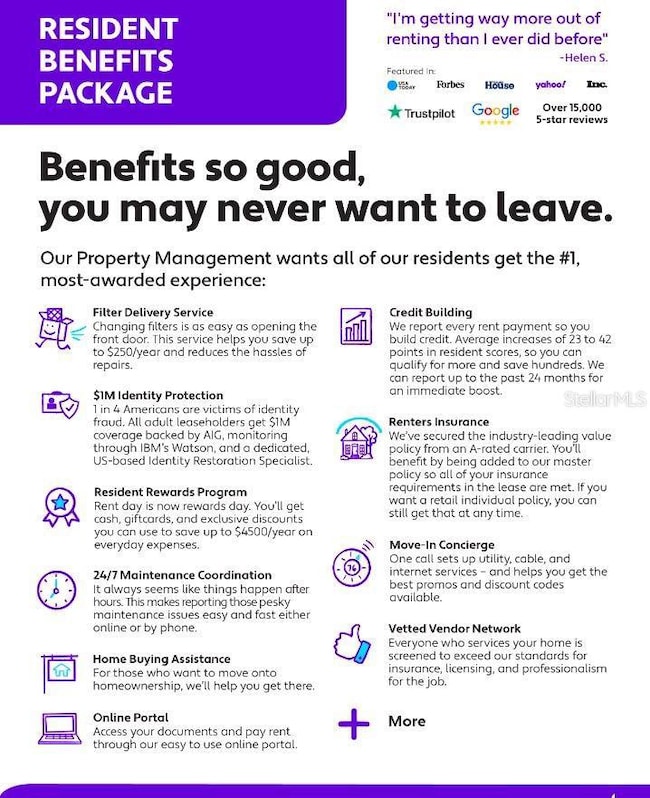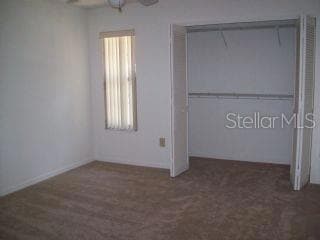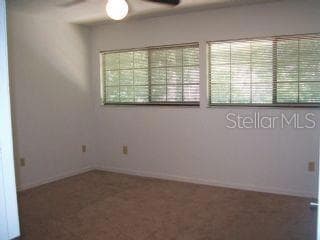5734 SW 8th Place Gainesville, FL 32607
Highlights
- View of Trees or Woods
- Main Floor Primary Bedroom
- No HOA
- F.W. Buchholz High School Rated A
- End Unit
- Rear Porch
About This Home
Spacious 3-bedroom, 3-bath townhouse in the popular Rockwood Villas community—close to UF, shopping, dining, and The Oaks Mall.
Enjoy a private courtyard entry, a tiled foyer, and a large open Great Room with combined living and dining areas. Sliding glass doors lead to an extended screened-in porch, perfect for relaxing.
The kitchen features a breakfast bar that opens to the dining space, and there’s extra storage under the stairs. Upstairs are two bedrooms with en-suite baths; a third bedroom and full bath are downstairs—great for guests or a home office.
Includes a utility room with washer and dryer. Community amenities include 2 pools, tennis and volleyball courts. Approx. 1,106 sq ft.
Renter’s Insurance Required. One small dog allowed; no cats.
Available: July 29, 2025
***Residents are enrolled in the Resident Benefits Package (RBP) for $39.95/month which includes renters insurance, HVAC air filter delivery (for applicable properties), credit building to help boost your credit score with timely rent payments, $1M Identity Protection, our best-in-class resident rewards program, and much more! More details upon application.***
Listing Agent
WATSON REALTY CORP - PROPERTY MANAGEMENT Brokerage Phone: 352-335-0440 License #3088727 Listed on: 05/08/2025

Condo Details
Home Type
- Condominium
Est. Annual Taxes
- $2,842
Year Built
- Built in 1987
Lot Details
- End Unit
Home Design
- Entry on the 1st floor
Interior Spaces
- 1,106 Sq Ft Home
- 2-Story Property
- Combination Dining and Living Room
- Views of Woods
Kitchen
- Built-In Oven
- Range
- Dishwasher
Flooring
- Carpet
- Vinyl
Bedrooms and Bathrooms
- 3 Bedrooms
- Primary Bedroom on Main
- 3 Full Bathrooms
Laundry
- Laundry closet
- Dryer
- Washer
Outdoor Features
- Screened Patio
- Rear Porch
Schools
- Myra Terwilliger Elementary School
- Kanapaha Middle School
- F. W. Buchholz High School
Utilities
- Central Air
- Heating System Uses Natural Gas
Listing and Financial Details
- Residential Lease
- Security Deposit $1,550
- Property Available on 7/29/25
- 12-Month Minimum Lease Term
- $75 Application Fee
- Assessor Parcel Number 06680-031-003
Community Details
Overview
- No Home Owners Association
- Rockwood Villas Subdivision
Pet Policy
- Pets up to 30 lbs
- Pet Size Limit
- 1 Pet Allowed
- $25 Pet Fee
- Dogs Allowed
Map
Source: Stellar MLS
MLS Number: GC530722
APN: 06680-031-003
- 5814 SW 8th Place
- 5614 SW 8th Place
- 5606 SW 8th Place
- 912 SW 57th Dr
- 5830 SW 9th Place
- 5841 SW 8th Place
- 921 SW 57th Dr
- 911 SW 57th Terrace
- 924 SW 57th Dr
- 5530 SW 8th Place Unit 65
- 5864 SW 8th Place
- 5733 SW 10th Place
- 5721 SW 10th Place
- 5701 SW 10th Place
- 900 SW 62nd Blvd Unit H43
- 900 SW 62nd Blvd Unit H49
- 900 SW 62nd Blvd Unit 1
- 900 SW 62nd Blvd Unit C17
- 900 SW 62nd Blvd Unit L79
- 841 SW 60th Terrace
- 5752 SW 8th Place
- 852 SW 58th Terrace
- 5868 SW 8th Place
- 911 SW 57th Terrace
- 700 SW 62nd Blvd
- 809 SW 55th Terrace
- 900 SW 62nd Blvd Unit L79
- 900 SW 62nd Blvd Unit C17
- 900 SW 62nd Blvd Unit I54
- 701 SW 62nd Blvd
- 1018 SW 60 Terrace Unit A
- 6138 SW 8th Ln
- 5428 SW 4th Place
- 1000 SW 62nd Blvd
- 6124 SW 11th Place Unit A
- 5950 SW 20th Ave
- 6216 SW 10th Place Unit B
- 1231 SW 61st Terrace Unit 3
- 827 SW 64th Terrace Unit B
- 316 SW 62nd Blvd
