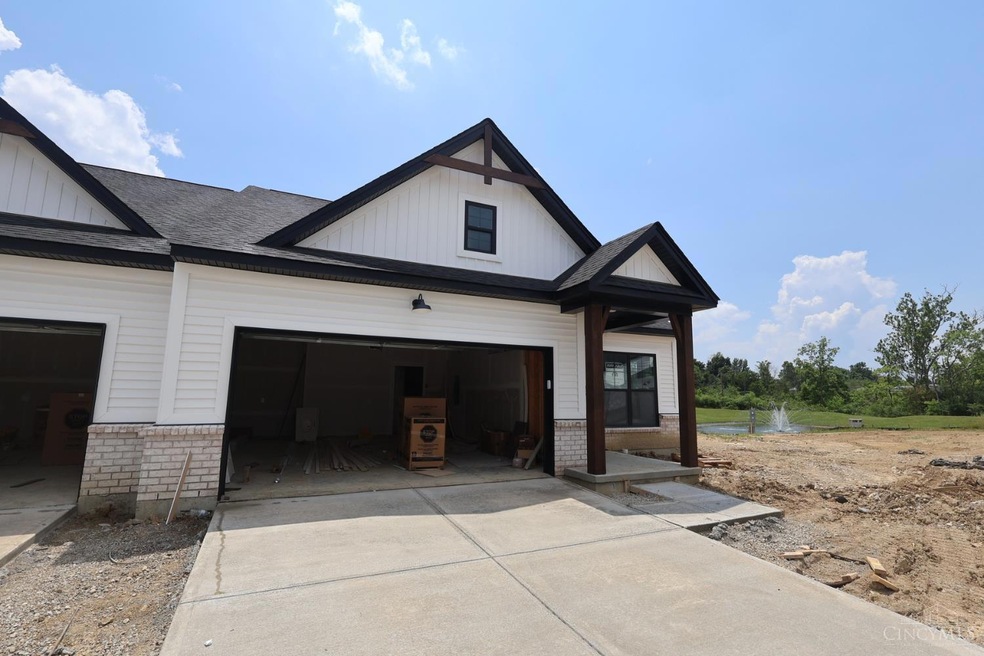
5735 White Pine Ln Fairfield Township, OH 45011
Fairfield Township NeighborhoodEstimated payment $3,130/month
Highlights
- New Construction
- Main Floor Bedroom
- Porch
- Traditional Architecture
- Solid Surface Countertops
- 2 Car Attached Garage
About This Home
Stunning new construction paired villa, Cameron plan, by M/I Homes located in Timberhill Community. Open concept layout with gorgeous designer features throughout. Modern style kitchen with an island, pantry, and a spacious breakfast area. Large 1st Floor Primary Suite has a spa like bath and large W/I closet. An additional bedroom and a bathroom on main level. Oversize 2 car garage and charming covered back porch. Community backs to The Rentschler Metro Park with direct access!
Listing Agent
Dan Tartabini
New Advantage, LTD License #2012000878 Listed on: 01/20/2025
Home Details
Home Type
- Single Family
Lot Details
- 6,447 Sq Ft Lot
- Cleared Lot
HOA Fees
- $188 Monthly HOA Fees
Parking
- 2 Car Attached Garage
- Front Facing Garage
- Driveway
Home Design
- New Construction
- Traditional Architecture
- Brick Exterior Construction
- Slab Foundation
- Shingle Roof
Interior Spaces
- 2,360 Sq Ft Home
- 2-Story Property
- Ceiling height of 9 feet or more
- Vinyl Clad Windows
- Insulated Windows
- Panel Doors
- Fire and Smoke Detector
Kitchen
- Eat-In Kitchen
- Oven or Range
- Microwave
- Dishwasher
- ENERGY STAR Qualified Appliances
- Solid Surface Countertops
- Disposal
Bedrooms and Bathrooms
- 3 Bedrooms
- Main Floor Bedroom
- Walk-In Closet
- 3 Full Bathrooms
- Dual Vanity Sinks in Primary Bathroom
Outdoor Features
- Porch
Utilities
- Central Air
- Heating System Uses Gas
- Electric Water Heater
Community Details
- Association fees include association dues, landscapingcommunity, landscaping-unit, professional mgt, snow removal
- Built by M/I Homes
- Timberhill Subdivision
Map
Home Values in the Area
Average Home Value in this Area
Property History
| Date | Event | Price | Change | Sq Ft Price |
|---|---|---|---|---|
| 07/18/2025 07/18/25 | Pending | -- | -- | -- |
| 07/08/2025 07/08/25 | Price Changed | $450,919 | -6.2% | $191 / Sq Ft |
| 05/08/2025 05/08/25 | For Sale | $480,919 | 0.0% | $204 / Sq Ft |
| 04/06/2025 04/06/25 | Off Market | $480,919 | -- | -- |
| 01/20/2025 01/20/25 | For Sale | $480,919 | -- | $204 / Sq Ft |
Similar Homes in the area
Source: MLS of Greater Cincinnati (CincyMLS)
MLS Number: 1828692
- 3972 Olinger Ln
- 5609 Birch Ct
- 3976 Olinger Ln
- 3980 Olinger Ln
- 3984 Olinger Ln
- 5608 Birch Ct
- 5490 White Pine Ln
- 5540 White Pine Ln
- 5530 White Pine Ln
- 5553 Birch Ct
- 5556 Birch Ct
- 5552 Birch Ct
- 5480 White Pine Ln
- 3846 Clove Ln
- 5560 Birch Ct
- 5548 Birch Ct
- 5544 Birch Ct
- 5540 Birch Ct
- 5713 White Pine Ln
- 5716 White Pine Ln






