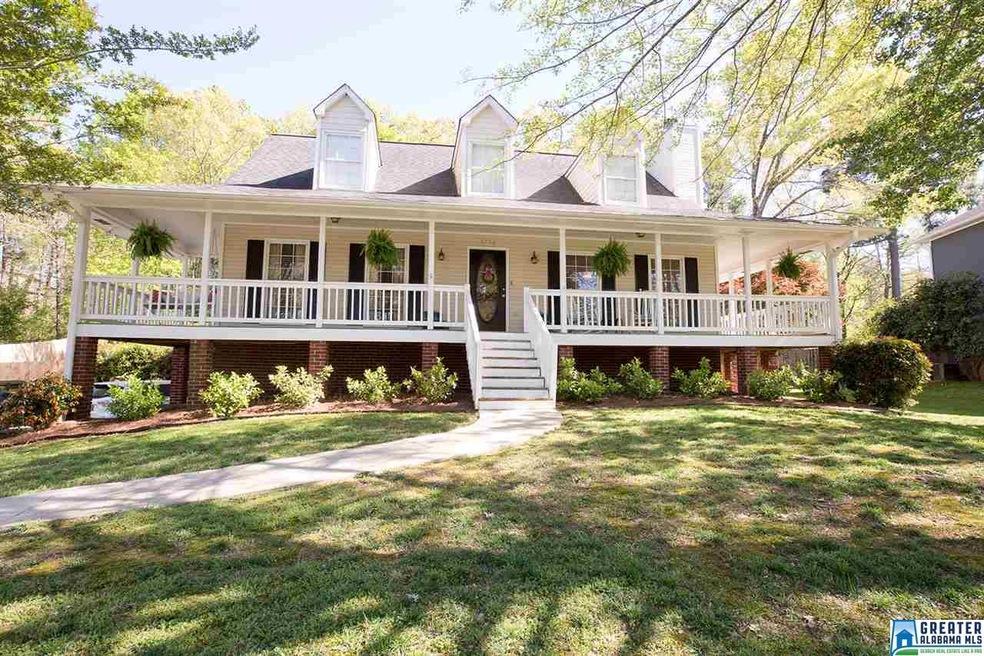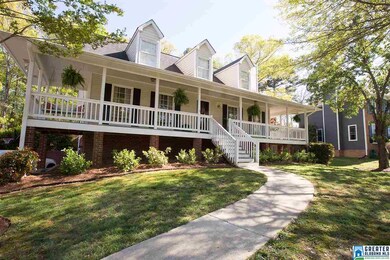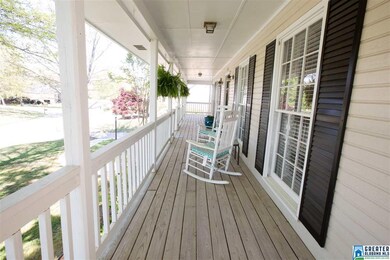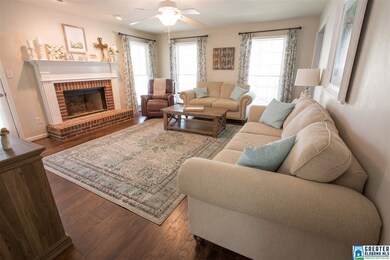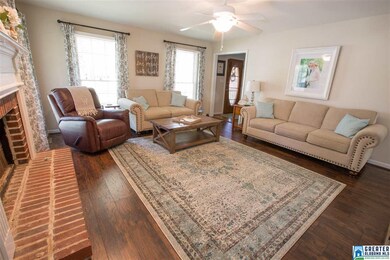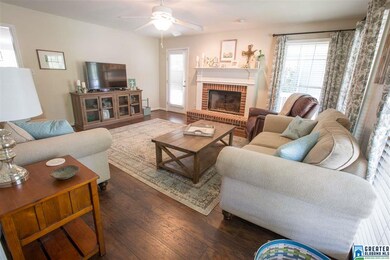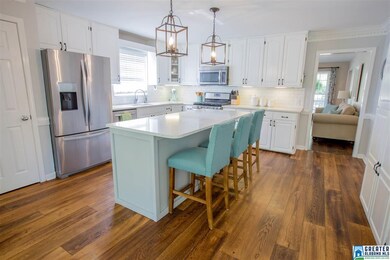
5736 Cypress Trace Birmingham, AL 35244
Highlights
- Covered Deck
- Wood Flooring
- Hydromassage or Jetted Bathtub
- South Shades Crest Elementary School Rated A
- Main Floor Primary Bedroom
- Attic
About This Home
As of May 2018Spectacular new listing in Southwood. This home is truly move in ready and has a kitchen all the neighbors will envy! You'll love this house from the moment you step foot onto the large front porch and into the house onto the gorgeous wide plank hardwoods. Prop your feet up and relax in the huge den equipped with gas fireplace. Or enjoy the meal you prepared in your gourmet kitchen from the huge quartz island, the breakfast area with bay window, or the spacious dining room. Or enjoy it on the screened-in porch if you'd like. The master bedroom and spa-like master bath (jetted tub, separate shower, separate vanities, walk in closet, etc) are located on the main for convenience. And there are 3 large bedrooms upstairs with a full bath. And if you still need more space, there is a wonderful bonus room with kitchenette in the basement AND another half bath. And there is still plenty of room for both cars and a great shop! Seriously, put this on the top of the list because it won't last.
Home Details
Home Type
- Single Family
Est. Annual Taxes
- $1,600
Year Built
- Built in 1991
Lot Details
- 0.41 Acre Lot
- Fenced Yard
- Interior Lot
HOA Fees
- $3 Monthly HOA Fees
Parking
- 2 Car Garage
- Basement Garage
- Side Facing Garage
Home Design
- Ridge Vents on the Roof
- Wood Siding
- Four Sided Brick Exterior Elevation
Interior Spaces
- 2-Story Property
- Crown Molding
- Smooth Ceilings
- Ceiling Fan
- Recessed Lighting
- Brick Fireplace
- Gas Fireplace
- Window Treatments
- Bay Window
- Great Room with Fireplace
- Breakfast Room
- Dining Room
- Den
- Bonus Room
- Screened Porch
- Attic
Kitchen
- Breakfast Bar
- Gas Oven
- Gas Cooktop
- Built-In Microwave
- Dishwasher
- Stainless Steel Appliances
- Kitchen Island
- Stone Countertops
Flooring
- Wood
- Carpet
- Tile
Bedrooms and Bathrooms
- 4 Bedrooms
- Primary Bedroom on Main
- Walk-In Closet
- Split Vanities
- Hydromassage or Jetted Bathtub
- Separate Shower
Laundry
- Laundry Room
- Laundry on main level
- Washer and Electric Dryer Hookup
Basement
- Basement Fills Entire Space Under The House
- Stubbed For A Bathroom
Home Security
- Home Security System
- Storm Doors
Outdoor Features
- Covered Deck
- Screened Deck
- Screened Patio
Utilities
- Central Heating and Cooling System
- Heating System Uses Gas
- Underground Utilities
- Gas Water Heater
Listing and Financial Details
- Assessor Parcel Number 39-00-31-4-000-001056
Community Details
Overview
- Russet Woods Association
Recreation
- Community Playground
- Park
Ownership History
Purchase Details
Home Financials for this Owner
Home Financials are based on the most recent Mortgage that was taken out on this home.Purchase Details
Home Financials for this Owner
Home Financials are based on the most recent Mortgage that was taken out on this home.Purchase Details
Home Financials for this Owner
Home Financials are based on the most recent Mortgage that was taken out on this home.Purchase Details
Home Financials for this Owner
Home Financials are based on the most recent Mortgage that was taken out on this home.Similar Homes in the area
Home Values in the Area
Average Home Value in this Area
Purchase History
| Date | Type | Sale Price | Title Company |
|---|---|---|---|
| Warranty Deed | $287,000 | -- | |
| Warranty Deed | $244,500 | -- | |
| Warranty Deed | $239,900 | None Available | |
| Warranty Deed | $176,000 | -- |
Mortgage History
| Date | Status | Loan Amount | Loan Type |
|---|---|---|---|
| Open | $242,500 | New Conventional | |
| Closed | $243,950 | New Conventional | |
| Previous Owner | $232,275 | New Conventional | |
| Previous Owner | $191,920 | Purchase Money Mortgage | |
| Previous Owner | $140,000 | Unknown | |
| Previous Owner | $140,800 | No Value Available |
Property History
| Date | Event | Price | Change | Sq Ft Price |
|---|---|---|---|---|
| 05/22/2018 05/22/18 | Sold | $287,000 | +4.4% | $105 / Sq Ft |
| 04/11/2018 04/11/18 | For Sale | $275,000 | +12.5% | $101 / Sq Ft |
| 09/09/2015 09/09/15 | Sold | $244,500 | -6.0% | $114 / Sq Ft |
| 08/18/2015 08/18/15 | Pending | -- | -- | -- |
| 06/05/2015 06/05/15 | For Sale | $260,000 | -- | $121 / Sq Ft |
Tax History Compared to Growth
Tax History
| Year | Tax Paid | Tax Assessment Tax Assessment Total Assessment is a certain percentage of the fair market value that is determined by local assessors to be the total taxable value of land and additions on the property. | Land | Improvement |
|---|---|---|---|---|
| 2024 | $2,654 | $37,280 | -- | -- |
| 2022 | $2,322 | $32,710 | $8,000 | $24,710 |
| 2021 | $2,002 | $28,290 | $8,000 | $20,290 |
| 2020 | $1,833 | $25,830 | $8,000 | $17,830 |
| 2019 | $1,823 | $25,840 | $0 | $0 |
| 2018 | $1,700 | $24,140 | $0 | $0 |
| 2017 | $1,700 | $24,140 | $0 | $0 |
| 2016 | $1,700 | $24,140 | $0 | $0 |
| 2015 | $3,303 | $22,760 | $0 | $0 |
| 2014 | $1,628 | $22,420 | $0 | $0 |
| 2013 | $1,628 | $22,420 | $0 | $0 |
Agents Affiliated with this Home
-

Seller's Agent in 2018
George Lawton
RE/MAX
(205) 907-8595
18 in this area
124 Total Sales
-

Buyer's Agent in 2018
Kerri Davis
ARC Realty Vestavia
(205) 533-0090
26 in this area
113 Total Sales
-

Seller's Agent in 2015
Kim Anthony
UNU Group
(205) 281-6654
1 in this area
16 Total Sales
-
C
Buyer's Agent in 2015
Christina Edwards
ARC Realty Vestavia
Map
Source: Greater Alabama MLS
MLS Number: 812787
APN: 39-00-31-4-000-001.055
- 5911 Peachwood Cir
- 3709 Guyton Rd
- 1803 Sandy Ridge Cir
- 230 Russet Woods Dr
- 240 Russet Woods Dr
- 5960 Waterscape Pass
- 1812 Cross Cir
- 1963 Russet Hill Ln
- 5808 Willow Lake Dr
- 1425 Canyon Ln
- 1982 Cyrus Cove Dr
- 5912 Waterscape Pass
- 1851 Russet Woods Ln
- 5861 Shades Run Ln
- 1860 Russet Hill Cir
- 5493 Park Side Cir
- 2084 Crosscrest Dr
- 5182 Park Side Cir
- 5468 Park Side Cir
- 5633 Park Side Rd
