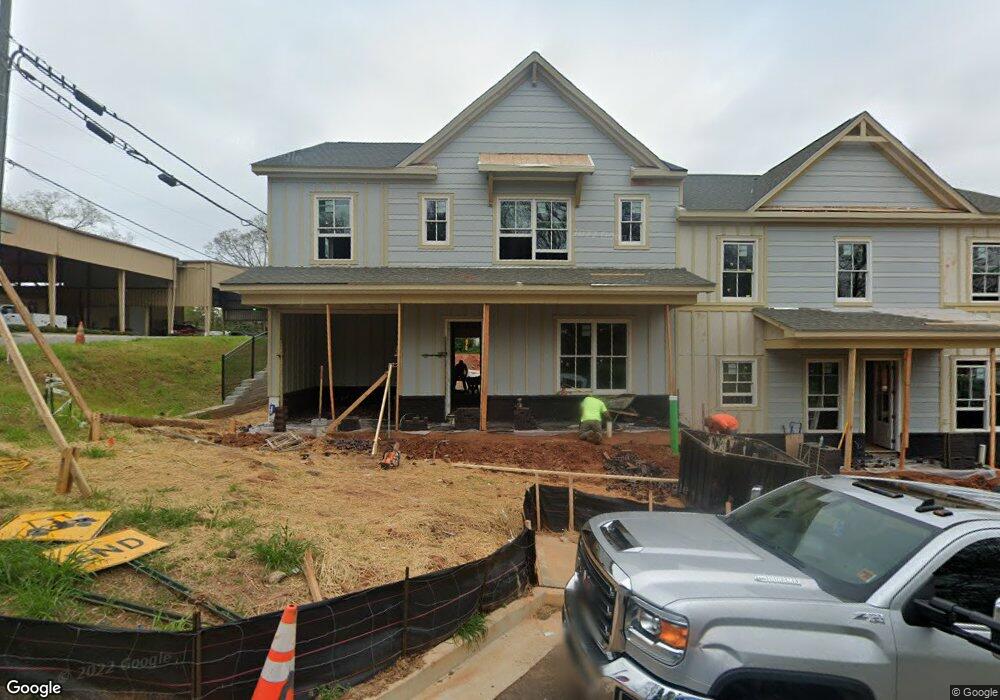5736 Main St Flowery Branch, GA 30542
Estimated Value: $446,588
3
Beds
3
Baths
2,139
Sq Ft
$209/Sq Ft
Est. Value
About This Home
This home is located at 5736 Main St, Flowery Branch, GA 30542 and is currently priced at $446,588, approximately $208 per square foot. 5736 Main St is a home located in Hall County with nearby schools including Martin Elementary School, Southwest Middle School, and C.W. Davis Middle School.
Create a Home Valuation Report for This Property
The Home Valuation Report is an in-depth analysis detailing your home's value as well as a comparison with similar homes in the area
Home Values in the Area
Average Home Value in this Area
Tax History Compared to Growth
Tax History
| Year | Tax Paid | Tax Assessment Tax Assessment Total Assessment is a certain percentage of the fair market value that is determined by local assessors to be the total taxable value of land and additions on the property. | Land | Improvement |
|---|---|---|---|---|
| 2023 | $4,923 | $167,560 | $22,000 | $145,560 |
Source: Public Records
Map
Nearby Homes
- 5736 Main St Unit 9
- 4973 Holland View Dr
- 4967 Holland View Dr
- 4979 Holland View Dr Unit 29
- 4979 Holland View Dr
- 4961 Holland View Dr
- 4985 Holland View Dr
- 4968 Holland View Dr Unit 43
- 4968 Holland View Dr
- 4962 Holland View Dr
- 4955 Holland View Dr
- 4976 Holland View Dr
- 4956 Holland View Dr
- 4991 Holland View Dr
- 4984 Holland View Dr
- 4950 Holland View Dr
- 4950 Holland View Dr Unit N/
- 4950 Holland View Dr Unit 46
- 4949 Holland View Dr
- 4997 Holland View Dr
