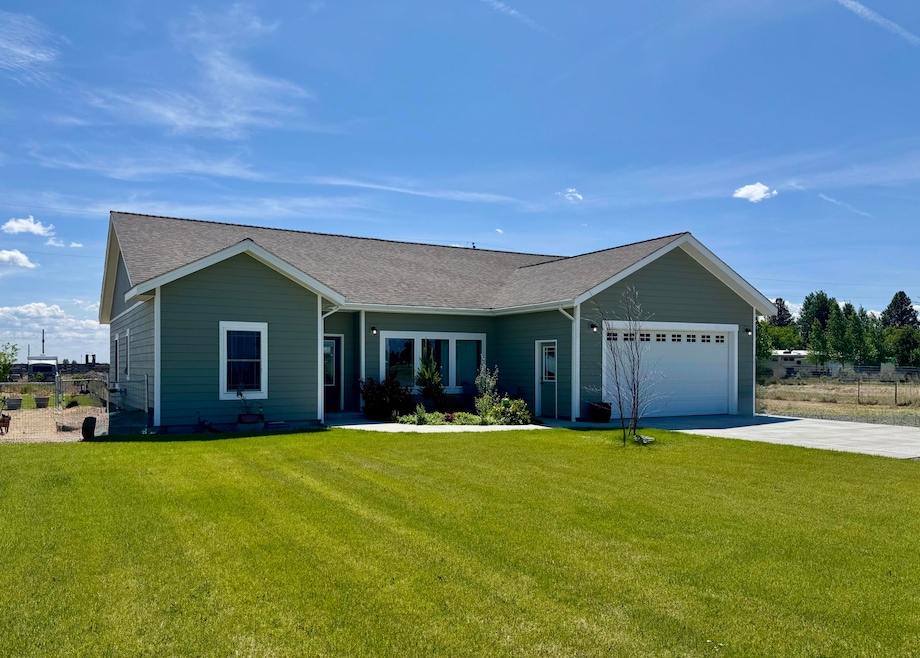
57363 Christmas Tree Rd Christmas Valley, OR 97641
Estimated payment $2,038/month
Highlights
- RV Access or Parking
- Open Floorplan
- Ranch Style House
- Golf Course View
- Vaulted Ceiling
- Granite Countertops
About This Home
This is a three-bedroom, two-bathroom frame home built in 2020 with a view of the golf course. It has recessed lighting, granite countertops, and upgraded cabinets with plenty of storage space. The kitchen features stainless steel appliances. The main bedroom offers a walk-in closet and a walk-in shower. Four mini-split systems keep the home warm in the winter and cool in the summer. The yard is landscaped and has automatic sprinklers. There are covered porches in the front and back. The property is completely fenced. Workshop on additional lot. Includes two separate tax lots, zoned commercial for endless possibilities for building. You will find many recreational opportunities in the area.
Home Details
Home Type
- Single Family
Est. Annual Taxes
- $1,586
Year Built
- Built in 2020
Lot Details
- 0.34 Acre Lot
- Fenced
- Drip System Landscaping
- Native Plants
- Level Lot
- Front and Back Yard Sprinklers
- Additional Parcels
- Property is zoned CM, CM
Parking
- 2 Car Attached Garage
- Garage Door Opener
- Driveway
- RV Access or Parking
Property Views
- Golf Course
- Neighborhood
Home Design
- Ranch Style House
- Stem Wall Foundation
- Frame Construction
- Composition Roof
Interior Spaces
- 1,631 Sq Ft Home
- Open Floorplan
- Vaulted Ceiling
- Ceiling Fan
- Double Pane Windows
- ENERGY STAR Qualified Windows
- Vinyl Clad Windows
- Mud Room
- Living Room
- Laminate Flooring
Kitchen
- Eat-In Kitchen
- Range
- Microwave
- Dishwasher
- Kitchen Island
- Granite Countertops
- Disposal
Bedrooms and Bathrooms
- 3 Bedrooms
- Walk-In Closet
- 2 Full Bathrooms
- Bathtub with Shower
Laundry
- Laundry Room
- Dryer
- Washer
Home Security
- Carbon Monoxide Detectors
- Fire and Smoke Detector
Eco-Friendly Details
- ENERGY STAR Qualified Equipment
- Sprinklers on Timer
Outdoor Features
- Covered Patio or Porch
- Separate Outdoor Workshop
Utilities
- Ductless Heating Or Cooling System
- ENERGY STAR Qualified Air Conditioning
- Zoned Heating and Cooling
- Heat Pump System
- Water Heater
- Septic Tank
Community Details
- No Home Owners Association
- Built by Carl Shumway
- Christmas Valley Unit3 Subdivision
Listing and Financial Details
- Legal Lot and Block 21 / 2
- Assessor Parcel Number 5178
Map
Home Values in the Area
Average Home Value in this Area
Tax History
| Year | Tax Paid | Tax Assessment Tax Assessment Total Assessment is a certain percentage of the fair market value that is determined by local assessors to be the total taxable value of land and additions on the property. | Land | Improvement |
|---|---|---|---|---|
| 2024 | $1,586 | $151,450 | -- | -- |
| 2023 | $1,388 | $147,040 | $0 | $0 |
| 2022 | $1,367 | $142,760 | $0 | $0 |
| 2021 | $1,146 | $67,080 | $0 | $0 |
| 2020 | $62 | $3,750 | $0 | $0 |
| 2019 | $63 | $3,650 | $0 | $0 |
| 2018 | $57 | $0 | $0 | $0 |
| 2017 | $56 | $0 | $0 | $0 |
| 2016 | -- | $0 | $0 | $0 |
| 2015 | -- | $0 | $0 | $0 |
| 2014 | -- | $0 | $0 | $0 |
| 2013 | -- | $0 | $0 | $0 |
Property History
| Date | Event | Price | Change | Sq Ft Price |
|---|---|---|---|---|
| 06/27/2025 06/27/25 | For Sale | $349,900 | -- | $215 / Sq Ft |
Similar Homes in the area
Source: Oregon Datashare
MLS Number: 220204780
APN: 5178
- 0 Ln Unit 220193438
- 0 Golden Rule Unit L-903 3007464
- 86530 Christmas Valley Hwy
- 86344 Christmas Valley Hwy
- 86662 Christmas Valley Hwy
- 0 Golden Ln Unit L-903 218034170
- 0 Golden Ln
- 0 Snowflake Rd Unit 1700
- 0 Snowflake Rd Unit 3007635
- 0 Snowflake Rd Unit 1700 220205283
- 0 Christmas Valley Unit OR 97641 24020176
- 0 Rainbow Rd Unit 3007469
- 0 Rainbow Rd Unit L-102 3007465
- 0 Rainbow Rd Unit L-102 403446271
- 0 Unit 220203979
- 0 County Highway 9-12 Unit 3007456
- 0 County Highway 9-12 Unit L500 614416738
- 0 County Highway 9-12 Unit L500 220195286
- 0 County Highway 9-12 Unit 3007448
- 0 Christmas Valley Hwy Unit 220200964






