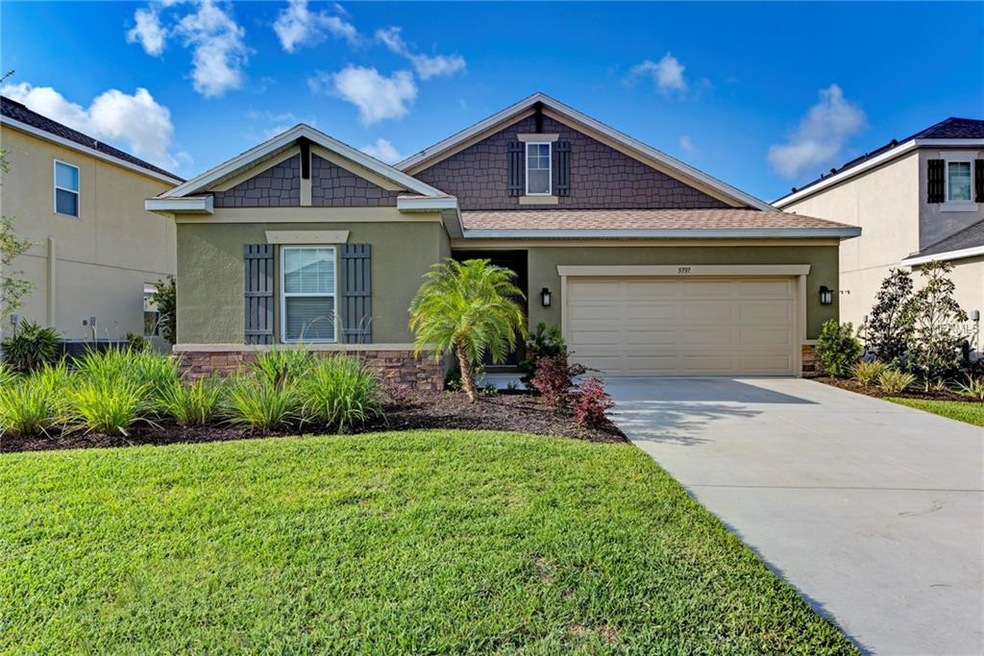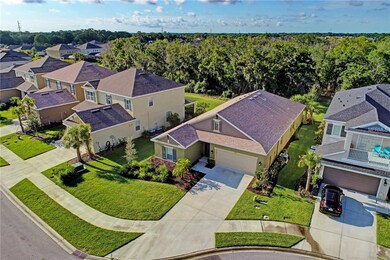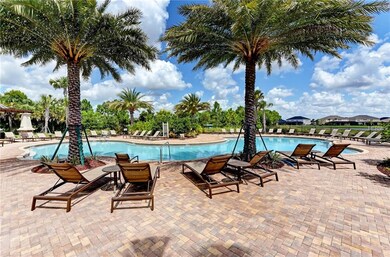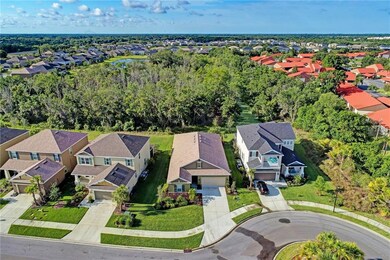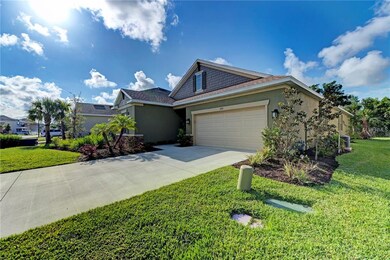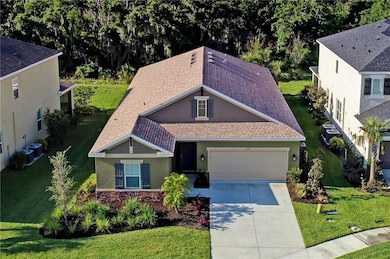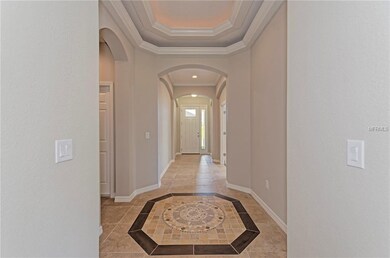
5737 Liatris Cir Sarasota, FL 34238
Highlights
- Oak Trees
- Newly Remodeled
- Gated Community
- Ashton Elementary School Rated A
- Custom Home
- View of Trees or Woods
About This Home
As of May 2022NEVER-LIVED-IN, Absolutely beautiful 4-BEDROOM residence in Arbor Lakes on Palmer Ranch. Open floor plan and volume ceilings throughout. Perfectly situated on a premium PRESERVE lot. Awake each day to peaceful views of the preserve and celebrate the end of each day with your favorite beverage on the spacious and private lanai. Home’s features include: a rotunda entry w/ mosaic medallion, double French doors in Flex room, warm wooden kitchen cabinetry, walk-in pantry, Butler's Pantry, thick granite counters, stainless appliances and gas range. This charming, 2400 SF home is move-in ready and tastefully finished in neutral colors, upgraded tiles, wooded flooring (no carpeting) and professionally cleaned. The open layout is ideal for entertaining both indoors and out. A 3-panel pocketing sliding door opens the living area to the outside. Plenty of bright, natural light fills every room. A large master retreat offers an enormous closet with wooden shelving and master bath has dual sinks, garden tub and separate shower. The landscaping accents all beautifully with palms, native flora and with irrigation. Located on a quiet cul-de-sac street and only minutes to Siesta Key’s Gulf beaches, beautiful golf courses, restaurants and shopping. Community amenities include two pools, Pirate Playground, Splash Park, picnic pavilion, sports court and sand volleyball. This is a wonderful opportunity in a proud, friendly and upscale Palmer Ranch community where you will enjoy all the comforts of living in paradise.
Last Agent to Sell the Property
PREFERRED SHORE LLC License #3037709 Listed on: 04/28/2018

Last Buyer's Agent
Eric Dowen
License #3073956
Home Details
Home Type
- Single Family
Est. Annual Taxes
- $4,607
Year Built
- Built in 2016 | Newly Remodeled
Lot Details
- 8,354 Sq Ft Lot
- Near Conservation Area
- East Facing Home
- Irrigation
- Oak Trees
- Wooded Lot
- Property is zoned RSF1
HOA Fees
- $143 Monthly HOA Fees
Parking
- 2 Car Attached Garage
- Garage Door Opener
- Driveway
- Open Parking
Property Views
- Woods
- Park or Greenbelt
Home Design
- Custom Home
- Slab Foundation
- Shingle Roof
- Block Exterior
- Stone Siding
- Stucco
Interior Spaces
- 2,400 Sq Ft Home
- 1-Story Property
- Open Floorplan
- Dry Bar
- Crown Molding
- Coffered Ceiling
- Tray Ceiling
- High Ceiling
- Thermal Windows
- Insulated Windows
- Blinds
- Sliding Doors
- Great Room
- Family Room Off Kitchen
- Breakfast Room
- Den
- Inside Utility
- Laundry Room
Kitchen
- Range
- Recirculated Exhaust Fan
- Microwave
- Dishwasher
- Stone Countertops
- Solid Wood Cabinet
- Disposal
Flooring
- Engineered Wood
- Ceramic Tile
Bedrooms and Bathrooms
- 4 Bedrooms
- Split Bedroom Floorplan
- Walk-In Closet
- 3 Full Bathrooms
Home Security
- Security System Owned
- Hurricane or Storm Shutters
- Storm Windows
- Fire and Smoke Detector
- Pest Guard System
Schools
- Ashton Elementary School
- Sarasota Middle School
- Riverview High School
Utilities
- Central Heating and Cooling System
- Thermostat
- Underground Utilities
- Tankless Water Heater
- Gas Water Heater
- Cable TV Available
Additional Features
- Covered patio or porch
- Mobile Home Model is Antigua
Listing and Financial Details
- Visit Down Payment Resource Website
- Legal Lot and Block 119 / 1
- Assessor Parcel Number 0096010029
Community Details
Overview
- Association fees include community pool, recreational facilities, security
- Built by Taylor Morrison
- Palmer Ranch Community
- Arbor Lakes On Palmer Ranch Subdivision
- Association Owns Recreation Facilities
- The community has rules related to deed restrictions
- Rental Restrictions
- Greenbelt
Recreation
- Community Playground
- Community Pool
- Community Spa
Security
- Security Service
- Gated Community
Ownership History
Purchase Details
Home Financials for this Owner
Home Financials are based on the most recent Mortgage that was taken out on this home.Purchase Details
Purchase Details
Home Financials for this Owner
Home Financials are based on the most recent Mortgage that was taken out on this home.Purchase Details
Similar Homes in Sarasota, FL
Home Values in the Area
Average Home Value in this Area
Purchase History
| Date | Type | Sale Price | Title Company |
|---|---|---|---|
| Warranty Deed | $450,000 | Attorney | |
| Divorce Dissolution Of Marriage Transfer | -- | None Available | |
| Warranty Deed | $436,000 | Titel Allance Of Thte Gulf C | |
| Special Warranty Deed | $375,000 | First American Title Insurnc |
Mortgage History
| Date | Status | Loan Amount | Loan Type |
|---|---|---|---|
| Open | $405,000 | New Conventional | |
| Previous Owner | $347,200 | New Conventional | |
| Previous Owner | $348,800 | New Conventional |
Property History
| Date | Event | Price | Change | Sq Ft Price |
|---|---|---|---|---|
| 05/27/2022 05/27/22 | Sold | $739,000 | -1.3% | $308 / Sq Ft |
| 03/25/2022 03/25/22 | Pending | -- | -- | -- |
| 01/20/2022 01/20/22 | For Sale | $749,000 | +71.8% | $312 / Sq Ft |
| 08/21/2018 08/21/18 | Sold | $436,000 | -5.2% | $182 / Sq Ft |
| 07/23/2018 07/23/18 | Pending | -- | -- | -- |
| 04/27/2018 04/27/18 | For Sale | $459,900 | -- | $192 / Sq Ft |
Tax History Compared to Growth
Tax History
| Year | Tax Paid | Tax Assessment Tax Assessment Total Assessment is a certain percentage of the fair market value that is determined by local assessors to be the total taxable value of land and additions on the property. | Land | Improvement |
|---|---|---|---|---|
| 2024 | $6,849 | $533,600 | $174,200 | $359,400 |
| 2023 | $6,849 | $574,400 | $174,700 | $399,700 |
| 2022 | $6,577 | $553,000 | $179,500 | $373,500 |
| 2021 | $4,960 | $369,300 | $102,200 | $267,100 |
| 2020 | $4,602 | $331,900 | $84,600 | $247,300 |
| 2019 | $4,668 | $341,300 | $98,900 | $242,400 |
| 2018 | $4,544 | $332,800 | $90,700 | $242,100 |
| 2017 | $4,607 | $331,900 | $94,300 | $237,600 |
| 2016 | $1,245 | $94,300 | $94,300 | $0 |
Agents Affiliated with this Home
-

Seller's Agent in 2022
Rory McDonald
PREFERRED SHORE LLC
(941) 961-7247
137 Total Sales
-

Buyer's Agent in 2022
Sara Ferguson
COMPASS FLORIDA LLC
(941) 320-2709
62 Total Sales
-

Seller's Agent in 2018
Roger Clyne
PREFERRED SHORE LLC
(941) 468-0644
66 Total Sales
-
E
Buyer's Agent in 2018
Eric Dowen
Map
Source: Stellar MLS
MLS Number: A4401620
APN: 0096-01-0029
- 5749 Liatris Cir
- 6542 Draw Ln Unit 90
- 6109 Anise Dr
- 6001 Anise Dr
- 6125 Anise Dr
- 5793 Long Shore Loop
- 5978 Anise Dr
- 5770 Long Shore Loop
- 6686 Draw Ln Unit 137
- 6564 Draw Ln Unit 102
- 6666 Draw Ln Unit 132
- 6161 Anise Dr
- 6384 Draw Ln Unit 38
- 5954 Anise Dr
- 5742 Hydrangea Cir
- 8668 Sundance Loop
- 8725 Sundance Loop
- 5930 Anise Dr
- 8612 Sundance Loop
- 5632 Long Shore Loop
