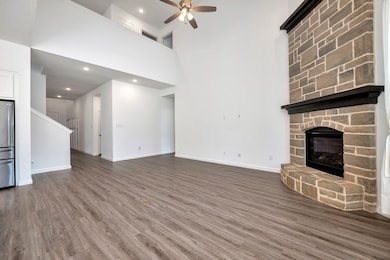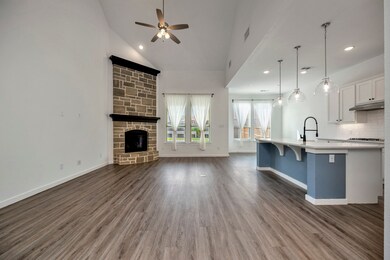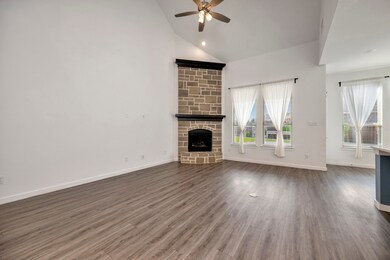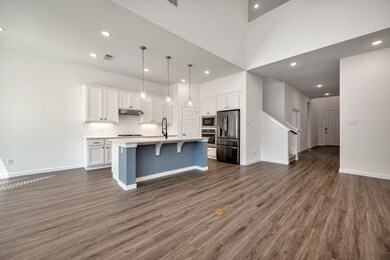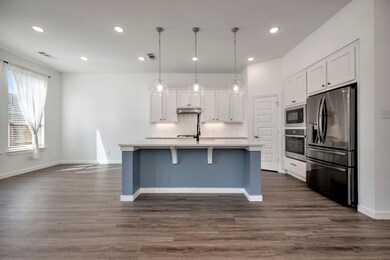
5737 Miriam Dr Forney, TX 75126
Estimated payment $3,211/month
Highlights
- Fitness Center
- Two Primary Bedrooms
- Clubhouse
- Solar Power System
- Open Floorplan
- Vaulted Ceiling
About This Home
Front yard pond views, dual primary suites, and energy saving upgrades. This Highland Home offers comfort, flexibility, and style. Enjoy a wide open view of the neighborhood pond, soccer field, and basketball court right from your front yard, with no homes directly across the street. Inside, you'll find two spacious primary suites, one upstairs and one down, providing privacy and convenience for flexible living. The vaulted living room features a floor to ceiling stone fireplace and opens seamlessly to a bright kitchen with granite countertops, white shaker cabinets, a gas cooktop, and a large island with pendant lighting. This home is built for efficiency and convenience, including solar panels, a 220V EV charger, whole home water filtration system, and motion sensor lights in all bedrooms. The backyard is fully fenced and thoughtfully landscaped with raised garden beds, a gravel path, and a covered patio perfect for relaxing or entertaining. Set on a quiet street with standout curb appeal and modern design throughout, this home is move in ready. Come see it today!
Listing Agent
Chandler Crouch, REALTORS Brokerage Phone: 817-381-3800 License #0502028 Listed on: 07/16/2025
Co-Listing Agent
Chandler Crouch, REALTORS Brokerage Phone: 817-381-3800 License #0704927
Home Details
Home Type
- Single Family
Est. Annual Taxes
- $11,018
Year Built
- Built in 2020
Lot Details
- 6,273 Sq Ft Lot
- Wood Fence
- Landscaped
- Sprinkler System
- Private Yard
- Lawn
- Back Yard
HOA Fees
- $50 Monthly HOA Fees
Parking
- 2 Car Attached Garage
- Lighted Parking
- Front Facing Garage
- Single Garage Door
- Garage Door Opener
Home Design
- Brick Exterior Construction
- Slab Foundation
- Composition Roof
Interior Spaces
- 2,976 Sq Ft Home
- 2-Story Property
- Open Floorplan
- Vaulted Ceiling
- Ceiling Fan
- Decorative Lighting
- Pendant Lighting
- Gas Log Fireplace
- Stone Fireplace
- Window Treatments
- Living Room with Fireplace
- Fire and Smoke Detector
Kitchen
- Eat-In Kitchen
- Gas Cooktop
- Microwave
- Dishwasher
- Kitchen Island
- Granite Countertops
- Disposal
Flooring
- Carpet
- Laminate
- Ceramic Tile
Bedrooms and Bathrooms
- 4 Bedrooms
- Double Master Bedroom
- Walk-In Closet
- 4 Full Bathrooms
Laundry
- Laundry in Utility Room
- Washer and Electric Dryer Hookup
Eco-Friendly Details
- Solar Power System
- Solar Heating System
Outdoor Features
- Covered Patio or Porch
- Rain Gutters
Schools
- Lewis Elementary School
- North Forney High School
Utilities
- Central Heating and Cooling System
- Heating System Uses Natural Gas
Listing and Financial Details
- Legal Lot and Block 17 / Y
- Assessor Parcel Number 206357
Community Details
Overview
- Association fees include all facilities, management
- 4Sight Property Management Association
- Clements Ranch Subdivision
- Electric Vehicle Charging Station
Amenities
- Clubhouse
Recreation
- Fitness Center
- Community Pool
- Trails
Map
Home Values in the Area
Average Home Value in this Area
Tax History
| Year | Tax Paid | Tax Assessment Tax Assessment Total Assessment is a certain percentage of the fair market value that is determined by local assessors to be the total taxable value of land and additions on the property. | Land | Improvement |
|---|---|---|---|---|
| 2025 | $9,717 | $391,884 | $82,500 | $309,384 |
| 2024 | $9,717 | $411,141 | $82,500 | $328,641 |
| 2023 | $10,374 | $436,923 | $82,500 | $354,423 |
| 2022 | $11,298 | $408,520 | $82,500 | $326,020 |
| 2021 | $9,302 | $319,703 | $62,500 | $257,203 |
| 2020 | $1,182 | $40,630 | $40,630 | $0 |
Property History
| Date | Event | Price | Change | Sq Ft Price |
|---|---|---|---|---|
| 07/16/2025 07/16/25 | For Sale | $415,000 | +22.3% | $139 / Sq Ft |
| 08/22/2020 08/22/20 | For Sale | $339,410 | -- | $131 / Sq Ft |
| 08/21/2020 08/21/20 | Sold | -- | -- | -- |
Purchase History
| Date | Type | Sale Price | Title Company |
|---|---|---|---|
| Vendors Lien | -- | Texas Partners Title Llc |
Mortgage History
| Date | Status | Loan Amount | Loan Type |
|---|---|---|---|
| Open | $317,774 | New Conventional |
Similar Homes in Forney, TX
Source: North Texas Real Estate Information Systems (NTREIS)
MLS Number: 20988787
APN: 206357
- 1140 Norias Dr
- 1171 Norias Dr
- 5727 Miriam Dr
- 5725 Miriam Dr
- 4442 Stockdale Ln
- 2903 Doggett Dr
- 4638 Shivers Ln
- 2703 Sayers Way
- Lot 4 Lake Ray Hubbard Dr
- 2387 Neff Ln
- 2391 Neff Ln
- 2397 Neff Ln
- 5019 Flanagan Dr
- 5013 Flanagan Dr
- 2346 Neff Ln
- 2362 Neff Ln
- 6100 Gritten Dr
- 2340 Neff Ln
- 1065 Castroville Dr
- 1728 Ackerly Dr
- 5244 Canfield Ln
- 2410 San Marcos Dr
- 5664 Mcclelland St
- 5549 Berea St
- 2433 Burkburnett Dr
- 5516 Berea St
- 2217 Vance Dr
- 1010 Utopia Ln
- 2264 Templin Ave
- 1028 Utopia Ln
- 1101 Johnson City Ave
- 1002 Camp Verde Dr
- 1083 Sublime Dr
- 2406 Lalun Ln
- 13788 Selma Ln
- 3106 Maverick Dr
- 2306 Spokane Dr
- 2015 Charismatic Dr
- 2115 Clarion Dr
- 5028 Carolina Cherry Dr


