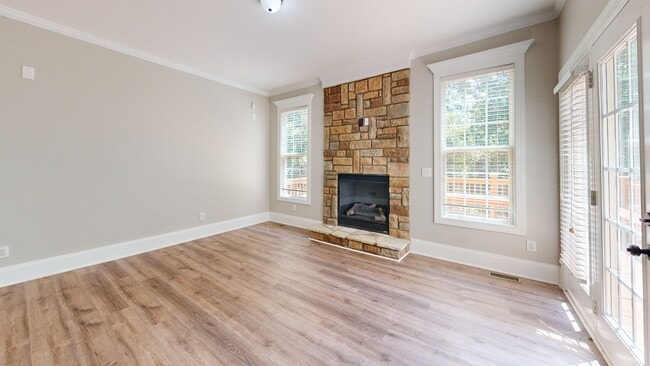Charming Cul-de-Sac Retreat: The Perfect Blend of Elegance and Convenience. Welcome to your dream home, nestled in a picturesque cul-de-sac where timeless charm meets modern living. Ideally situated just minutes from premier shopping, dining, major interstates, and top-rated schools, this exquisite residence offers the perfect sanctuary for those seeking comfort, style, and convenience. From the moment you arrive, you'll be captivated by the beautifully landscaped yard, complemented by a side-entry garage and an additional parking pad-offering both practicality and impressive curb appeal. Step out onto one of two spacious back decks, ideal for entertaining guests or unwinding beneath the stars in your own private outdoor haven. Inside, a stunning stained glass front door opens to a grand two-story foyer, immediately setting the tone for the home's thoughtful design and generous proportions. Flooded with natural light, the open-concept layout features expansive windows and recessed lighting, creating a warm, inviting atmosphere throughout. The main floor includes a well-appointed bedroom and full bath-perfect for guests, in-laws, or multi-generational living. Enjoy cozy evenings by the fireplaces in both the keeping room and the expansive great room, where elegant coffered and tray ceilings highlight the home's refined architectural details. The heart of the home is the chef's kitchen, complete with premium stainless steel appliances, double ovens, and a gas cooktop. Whether you're preparing a gourmet meal or gathering for casual family dinners, this space is designed to inspire and impress. Don't miss your opportunity to own this beautifully balanced home that offers style, comfort, and everyday functionality.






